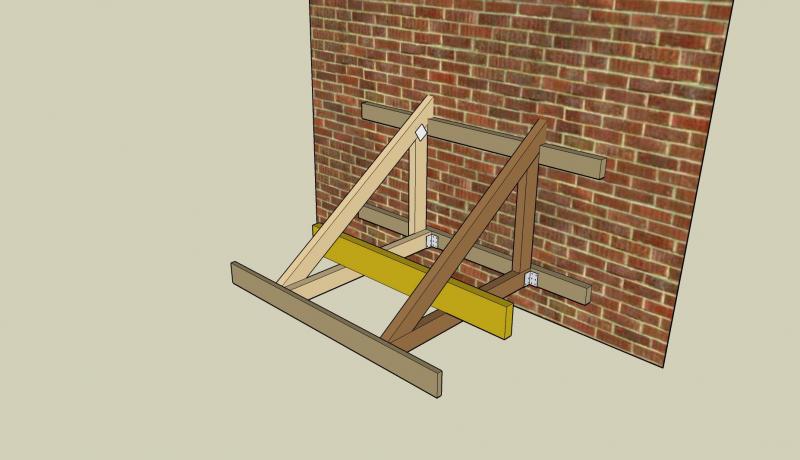The front floor of the my door is tiled and i would like to put a open roof porch over it.It puddles whenever it rains.
I intend to attach a header plate to the house wall, and attach 4x2 timber to do the lean to roof.
My issue is how much weight is going to be on the front 2 posts.As the front of the door is tiled the 2 posts will not be secured on the ground but just held by the roof joists.Where would be the weight on the lean to roof. Is it on the posts or does the header plate takes it?
The dimension of the total area to be covered is 1.6metre wide and 1 metre deep from the house wall.
Basically a lean to roof on 2 stilts as per the picture.
The picture is of apex roof and i wish to do lean to roof as it is easier.
Thanks.
I intend to attach a header plate to the house wall, and attach 4x2 timber to do the lean to roof.
My issue is how much weight is going to be on the front 2 posts.As the front of the door is tiled the 2 posts will not be secured on the ground but just held by the roof joists.Where would be the weight on the lean to roof. Is it on the posts or does the header plate takes it?
The dimension of the total area to be covered is 1.6metre wide and 1 metre deep from the house wall.
Basically a lean to roof on 2 stilts as per the picture.
The picture is of apex roof and i wish to do lean to roof as it is easier.
Thanks.



