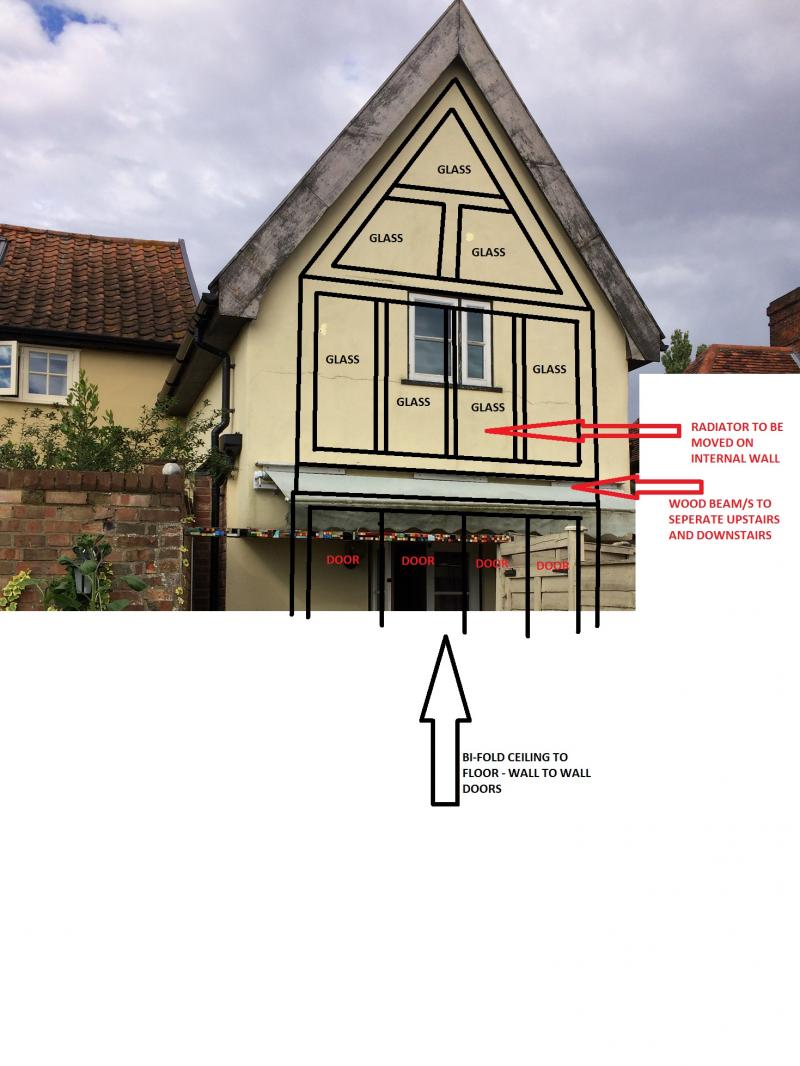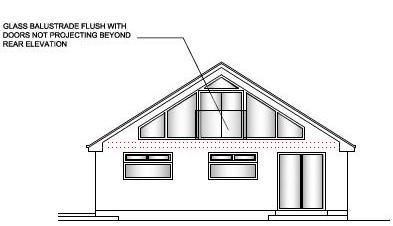Hi there,
I am new to this forum....
We are in the process of purchasing a house and one of the downsides to the house is that the main bedroom that looks out of the rear gable end elevation has only a very small cottage like window and makes the room very dark.
The room directly downstairs is very similar too.
Our idea is to do as illustrated in the picture and to (possibly) using a comnination of wooden beams and decent glass - glaze the entire gable end top to bottom - and on the bottom to have bi-folding doors out to the garden.
Obviously we are aware we would need to check with planning control as it is a fairly major job - but as it overlooks no one and is not listed or conservation hopefully this wouldn't be a problem.
What we have absolutely ZERO idea on is cost.... now i'm not looking for penny to penny estimates, but really a case of do we think £3-5k?? or more like £10k?? upwards for this kind of job? And would a normal builder be able to do this or would it be a specialist?
We think it would give it a proper wow factor and really flood the house with natural light - which would transform the space inside.
Any thoughts or ideas welcome... be gentle!!
I am new to this forum....
We are in the process of purchasing a house and one of the downsides to the house is that the main bedroom that looks out of the rear gable end elevation has only a very small cottage like window and makes the room very dark.
The room directly downstairs is very similar too.
Our idea is to do as illustrated in the picture and to (possibly) using a comnination of wooden beams and decent glass - glaze the entire gable end top to bottom - and on the bottom to have bi-folding doors out to the garden.
Obviously we are aware we would need to check with planning control as it is a fairly major job - but as it overlooks no one and is not listed or conservation hopefully this wouldn't be a problem.
What we have absolutely ZERO idea on is cost.... now i'm not looking for penny to penny estimates, but really a case of do we think £3-5k?? or more like £10k?? upwards for this kind of job? And would a normal builder be able to do this or would it be a specialist?
We think it would give it a proper wow factor and really flood the house with natural light - which would transform the space inside.
Any thoughts or ideas welcome... be gentle!!




