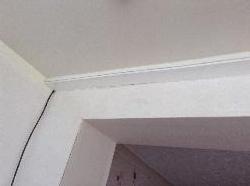Hello,
I am decorating an extension in a 1960s semi detached house. The extension is like a conservatory but with 1 brick side and a fully tiled sloping roof.
On the ceiling, where the ceiling meets the original outer wall (now inside - as seen in photos) is a piece of 90mm wide PVC trunking with a removable top panel.
As far as I can tell there is no reason for it - no wires or pipes inside. There is just an empty cavity behind it, that goes into the roof space of the extension.
Is this panel needed for access, ventilation or inspection purposes, or could I remove the trunking and fill the gap with plaster coving?
I am decorating an extension in a 1960s semi detached house. The extension is like a conservatory but with 1 brick side and a fully tiled sloping roof.
On the ceiling, where the ceiling meets the original outer wall (now inside - as seen in photos) is a piece of 90mm wide PVC trunking with a removable top panel.
As far as I can tell there is no reason for it - no wires or pipes inside. There is just an empty cavity behind it, that goes into the roof space of the extension.
Is this panel needed for access, ventilation or inspection purposes, or could I remove the trunking and fill the gap with plaster coving?



