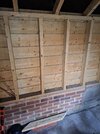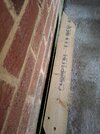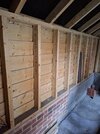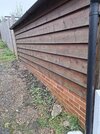- Joined
- 28 Dec 2024
- Messages
- 1
- Reaction score
- 0
- Country

Looking to convert a timber frame garage built off a dwarf wall. My initial thought was to build a separate and independent 4x2 stud wall off a course of bricks, leaving a nominal 25mm cavity, but space is limited.
The other option is to use a DPM lapped up the wall and insulate between vertical studs based on a sole plate. However I am unable to remove the existing shiplap boarding to fit a breather membrane, so it would all have to be done internally. If the DPM runs up the wall to plate height, then there is not ventilation. If DPM runs up to the top of the brick and then changes to breather membrane, this has now way of draining and the membrane isn't vented.
Any suggestions welcome! (The grey bit in the pictures is slurry tanking)
The other option is to use a DPM lapped up the wall and insulate between vertical studs based on a sole plate. However I am unable to remove the existing shiplap boarding to fit a breather membrane, so it would all have to be done internally. If the DPM runs up the wall to plate height, then there is not ventilation. If DPM runs up to the top of the brick and then changes to breather membrane, this has now way of draining and the membrane isn't vented.
Any suggestions welcome! (The grey bit in the pictures is slurry tanking)




