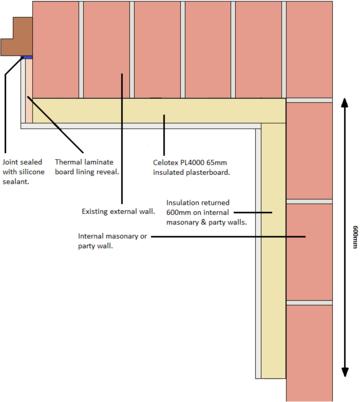- Joined
- 24 Aug 2009
- Messages
- 106
- Reaction score
- 1
- Country

Just a quick question regarding the construction / insulation detail for a garage extension & change of use proposal.
I am proposing to extend my existing attached garage - and apply for a change of use to a part of the existing garage into a habitable space.
The existing garage wall is 9" brick. I intend to insulate the COU space internally - and follow this though into the garage space to keep me a least a little but warm in the winter
To maintain the insulation without break - I intended to match the construction for the new wall forming the garage extension. I'm assuming this would be accepted by BC? I'm just a little confused about the detail for the garage door reveals with respect to the insulation. Would this be the correct way to detail this aspect?
I am proposing to extend my existing attached garage - and apply for a change of use to a part of the existing garage into a habitable space.
The existing garage wall is 9" brick. I intend to insulate the COU space internally - and follow this though into the garage space to keep me a least a little but warm in the winter
To maintain the insulation without break - I intended to match the construction for the new wall forming the garage extension. I'm assuming this would be accepted by BC? I'm just a little confused about the detail for the garage door reveals with respect to the insulation. Would this be the correct way to detail this aspect?



