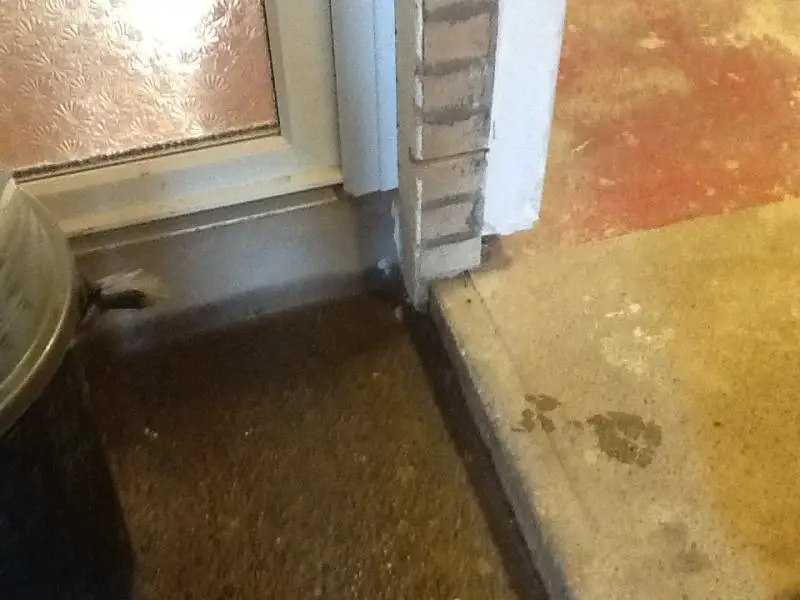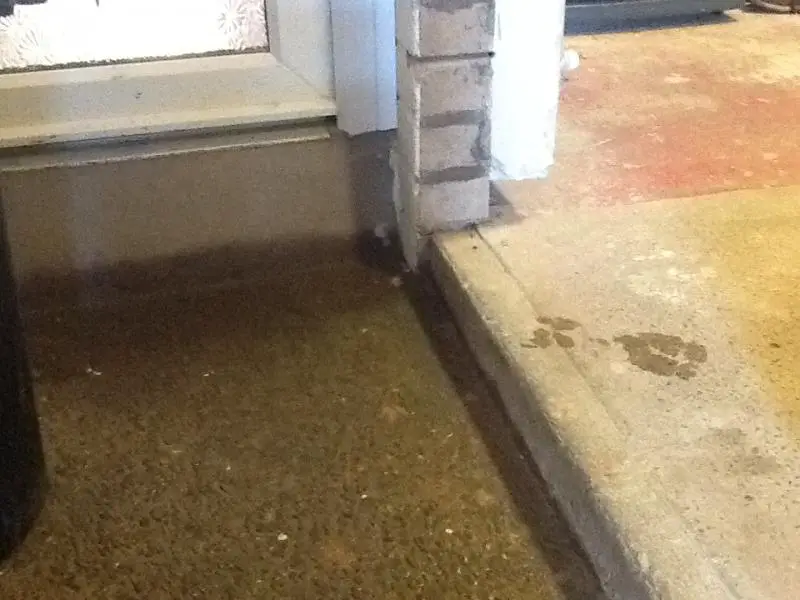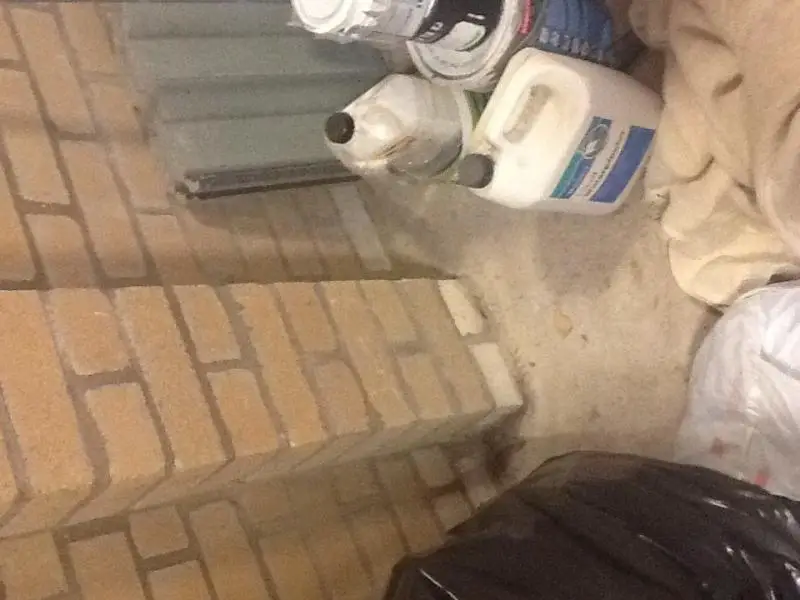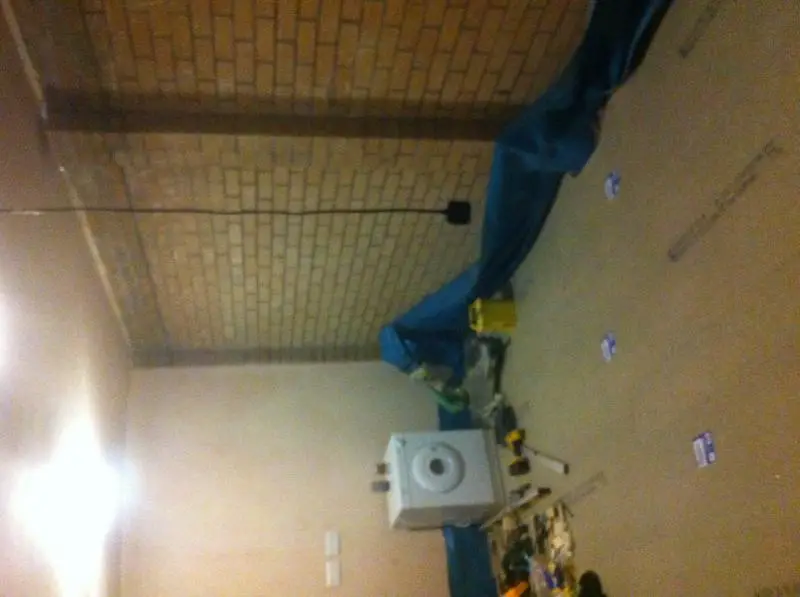Hi all
I am looking to convert my garage. What I mean is make it a usable space, keep the garage door which is insulated so I can easily put it back as a garage in the future if need be.
I have knocked a wall down between my garage and house. There is a pitched roof above all this tied into the house wall. We had this put on when we extended the house.
The floor falls down towards the garage door and there are two floor levels now. I want to raise the floor and put insulation in. What do you guys think is the best option considering the points above.
The depth between my exisiting house floor and the lower floor is 190mm and 120mm to the higher floor in the garage.
Sorry about the long post.
I am looking to convert my garage. What I mean is make it a usable space, keep the garage door which is insulated so I can easily put it back as a garage in the future if need be.
I have knocked a wall down between my garage and house. There is a pitched roof above all this tied into the house wall. We had this put on when we extended the house.
The floor falls down towards the garage door and there are two floor levels now. I want to raise the floor and put insulation in. What do you guys think is the best option considering the points above.
The depth between my exisiting house floor and the lower floor is 190mm and 120mm to the higher floor in the garage.
Sorry about the long post.






