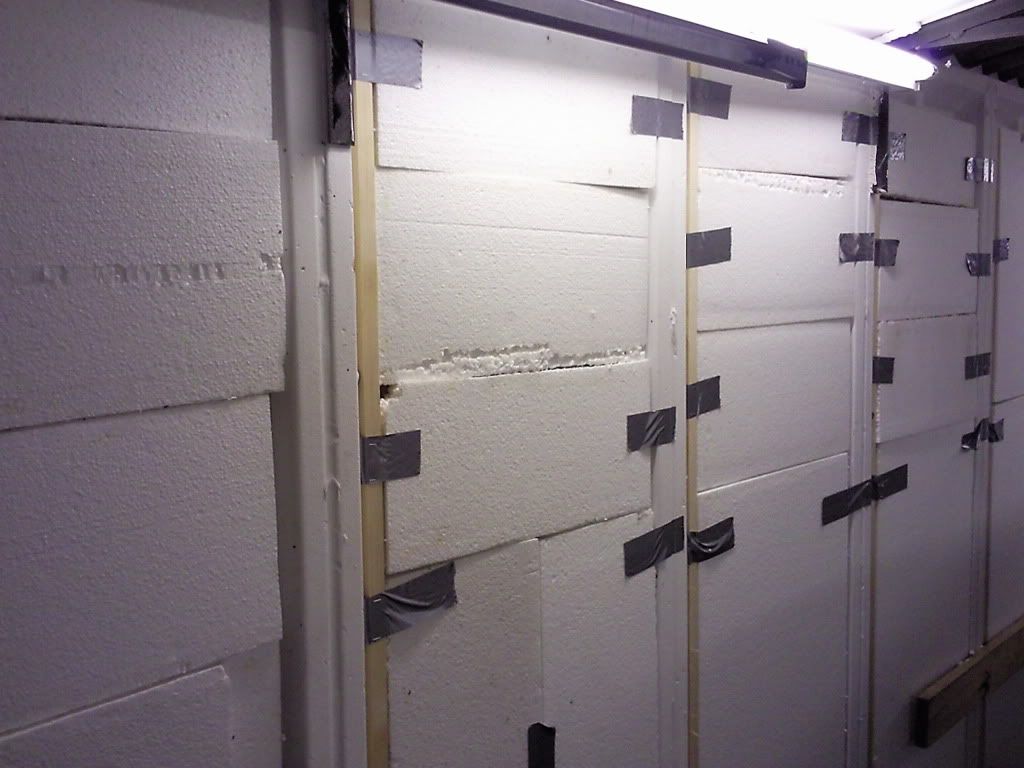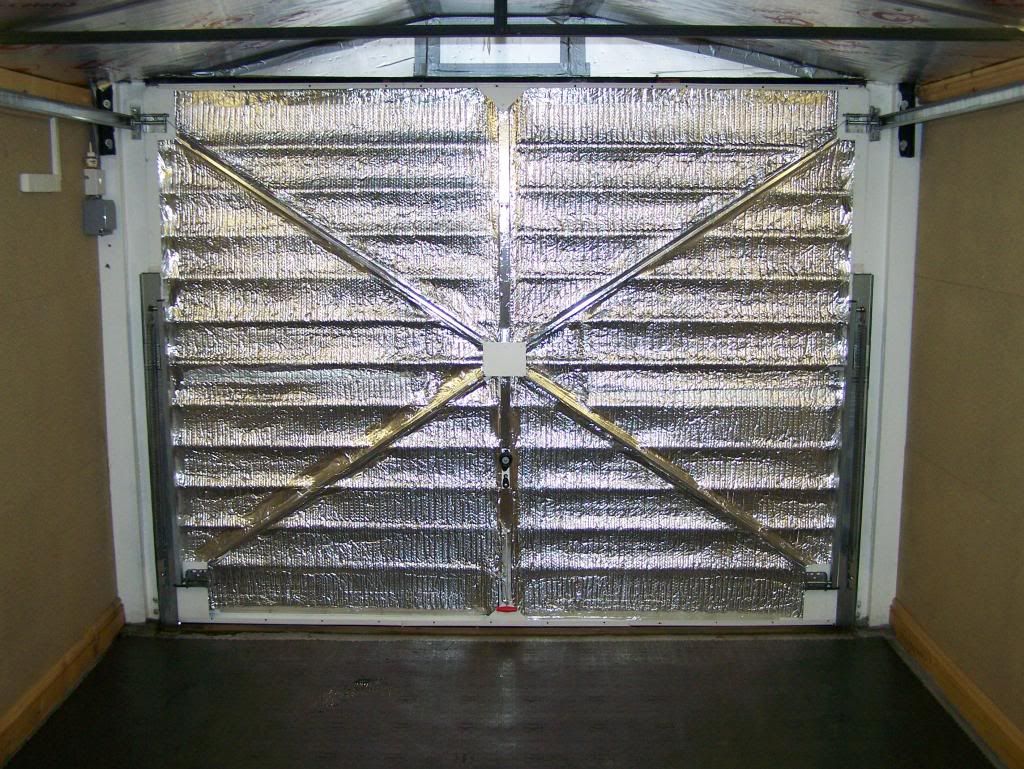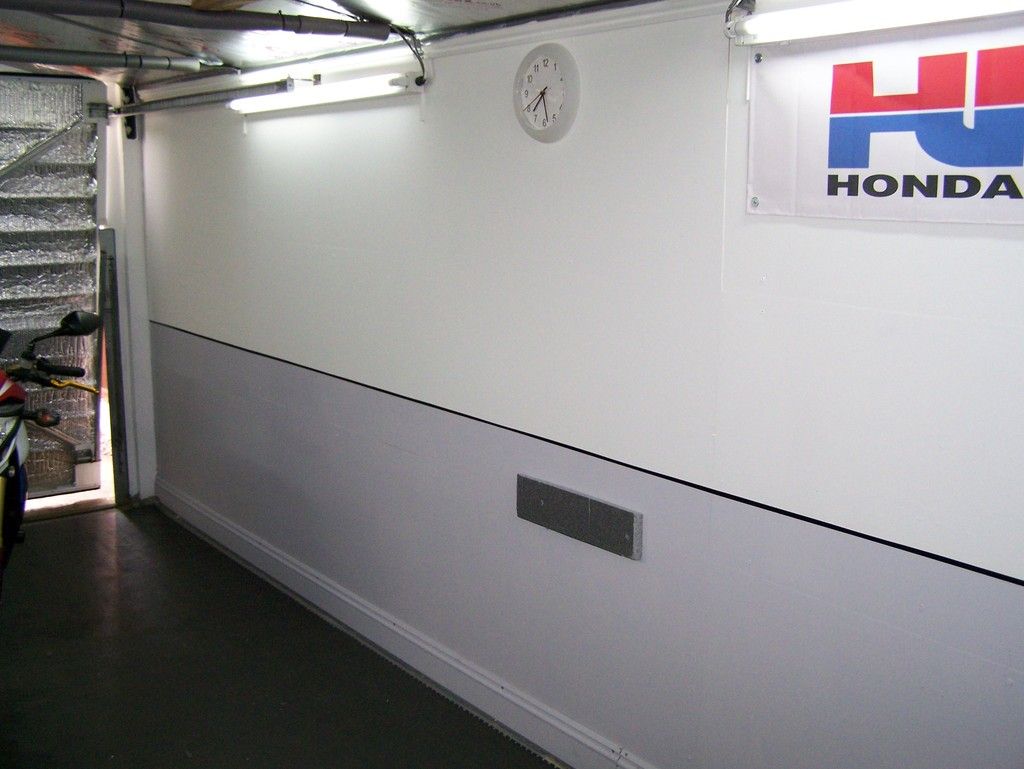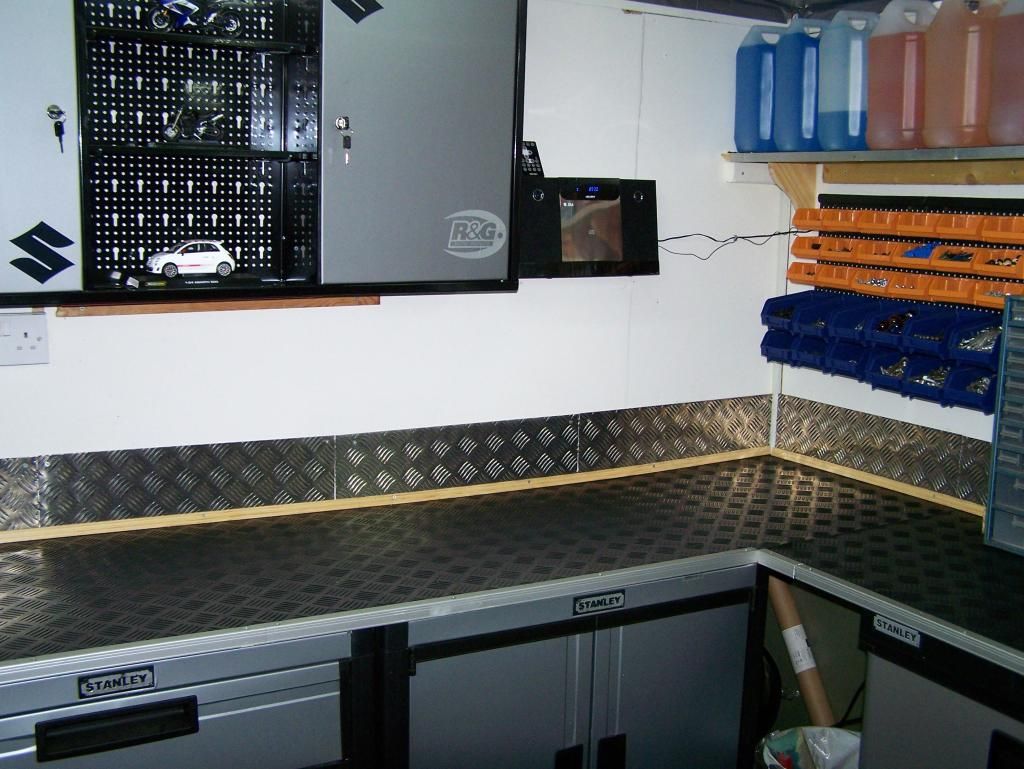- Joined
- 17 Nov 2015
- Messages
- 2
- Reaction score
- 0
- Country

Hi, i have a sectional concrete garage that i would like to convert into a basic workshop/storage space.
I plan to build stud walls within the garage walls, but I'm a little unsure about which material would be best, and also the best fixing methods. I was thinking WPB plywood for the wall linings either 1/2" or 1", and i have been debating whether or not to use a grab adhesive rather than fixings, to fix the stud work to the concrete walls and reinforced pillars'.
If you don't mind i have a few questions.
1. Is 2x2" tantalised about right for the stud work?
2. Would 1/2" or 1" plywood be better for wall lining? obviously 1/2" would be cheaper but will it be strong enough to screw into, for hanging hooks or the odd shelf etc.
3. As the garage concrete panels are reportedly quite brittle when drilled into, and the concrete pillars reinforced is it a good idea to use grab adhesive to fix the stud work to the walls? Will grab adhesive be strong enough? I know its supposed to be all great stuff, but I'm always sceptical.
4. If grab adhesive is a bad idea, do you think i would be able to get secure screw fixing into the reinforced concrete pillars?
5. I will be having the current electrics in there up upgraded, some of which will be run in the stud work, and some of which will be surface run on the plywood in trunking/conduit. Is it acceptable to run electrics along plywood? As i know plaster board is fire rated etc, so i wasn't sure what the stance is with plywood walls. The garage is detached from the house so i think that should help with any fire ratings.
Thanks
I plan to build stud walls within the garage walls, but I'm a little unsure about which material would be best, and also the best fixing methods. I was thinking WPB plywood for the wall linings either 1/2" or 1", and i have been debating whether or not to use a grab adhesive rather than fixings, to fix the stud work to the concrete walls and reinforced pillars'.
If you don't mind i have a few questions.
1. Is 2x2" tantalised about right for the stud work?
2. Would 1/2" or 1" plywood be better for wall lining? obviously 1/2" would be cheaper but will it be strong enough to screw into, for hanging hooks or the odd shelf etc.
3. As the garage concrete panels are reportedly quite brittle when drilled into, and the concrete pillars reinforced is it a good idea to use grab adhesive to fix the stud work to the walls? Will grab adhesive be strong enough? I know its supposed to be all great stuff, but I'm always sceptical.
4. If grab adhesive is a bad idea, do you think i would be able to get secure screw fixing into the reinforced concrete pillars?
5. I will be having the current electrics in there up upgraded, some of which will be run in the stud work, and some of which will be surface run on the plywood in trunking/conduit. Is it acceptable to run electrics along plywood? As i know plaster board is fire rated etc, so i wasn't sure what the stance is with plywood walls. The garage is detached from the house so i think that should help with any fire ratings.
Thanks





