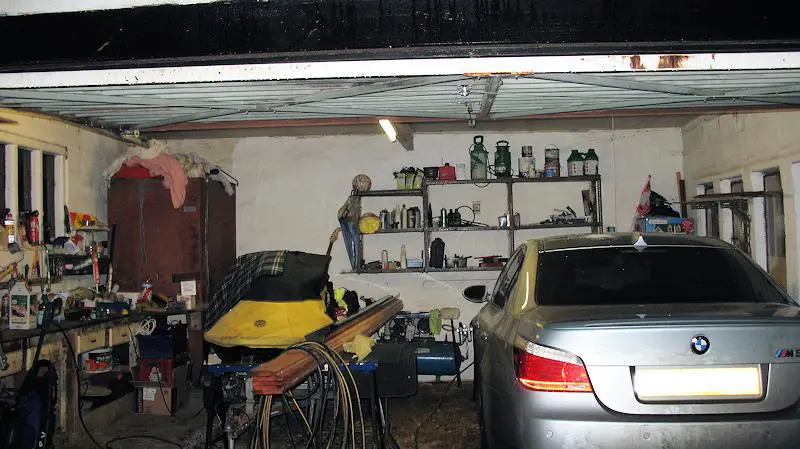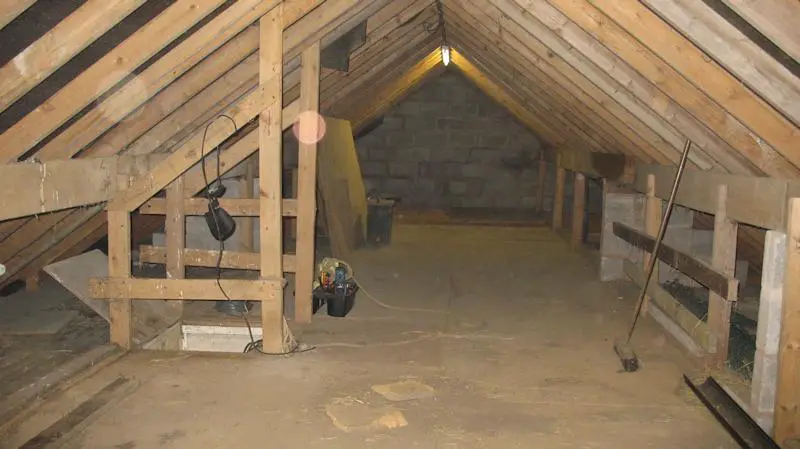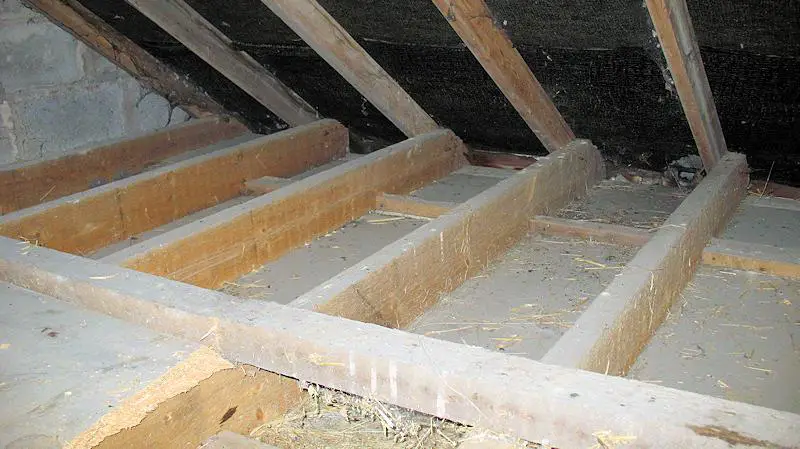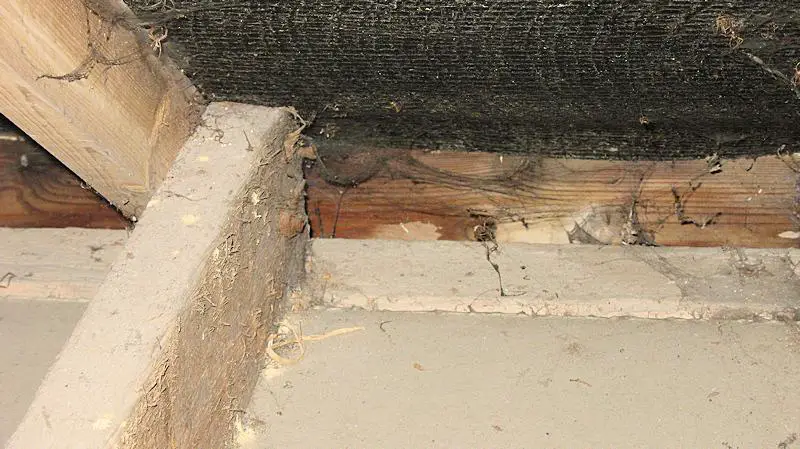Hi there all, 1st post from me so be gentle, must say though what a cracking forum this is. 
Right my question, moved into a new house about 6 weeks ago, it has a brick built double garage with a stable block attached to the rear. I am a keen car enthusiast and have a 2 poster car ramp that i would like to install in the garage, the problem is the height of the ceiling it to low.
Above the garage and the stables is a loft where the previous owner stored there hay, this is the full length of the building, the floor has been covered with 19mm chip board and the ceiling of the garage has plaster board.
What i want to do is remove a section of the ceiling/ floor to allow the car to go up into the roof space. The roof has purlins i think? (I have posted some photos) there are joists that run either side of the building and look to rest on the wall plate, what would i have to do if i wanted to removed these ?
Are they there to support the floor ?
Are they there to hold/ support the roof ?
Any help would be appreciated
Right my question, moved into a new house about 6 weeks ago, it has a brick built double garage with a stable block attached to the rear. I am a keen car enthusiast and have a 2 poster car ramp that i would like to install in the garage, the problem is the height of the ceiling it to low.
Above the garage and the stables is a loft where the previous owner stored there hay, this is the full length of the building, the floor has been covered with 19mm chip board and the ceiling of the garage has plaster board.
What i want to do is remove a section of the ceiling/ floor to allow the car to go up into the roof space. The roof has purlins i think? (I have posted some photos) there are joists that run either side of the building and look to rest on the wall plate, what would i have to do if i wanted to removed these ?
Are they there to support the floor ?
Are they there to hold/ support the roof ?
Any help would be appreciated









