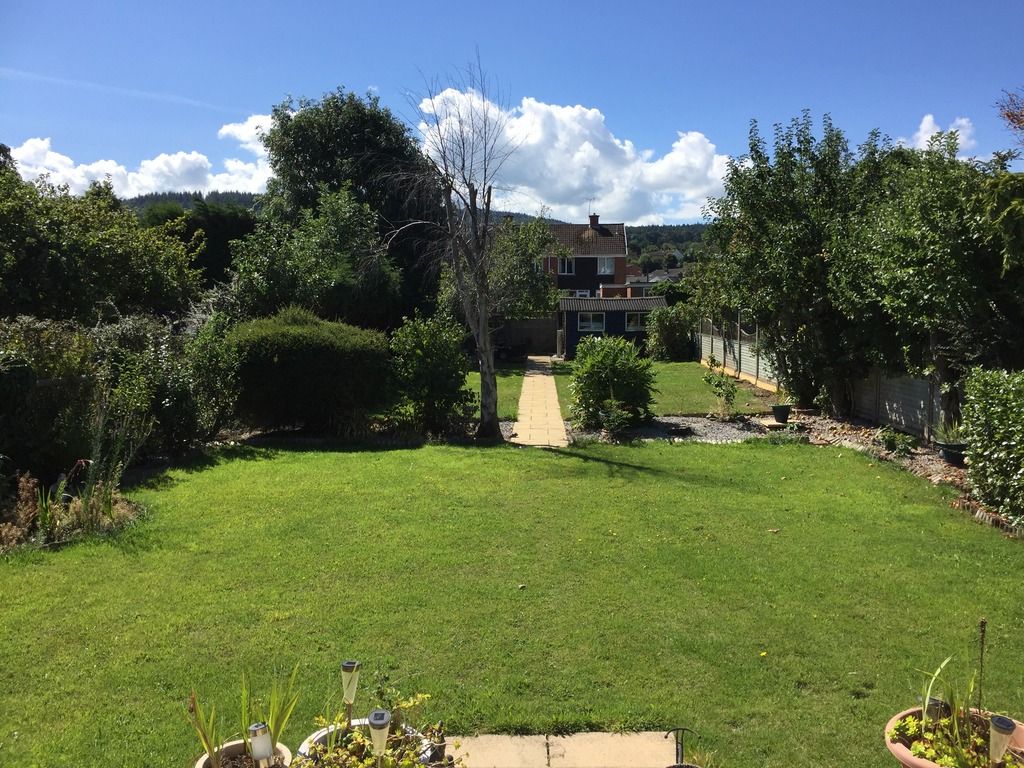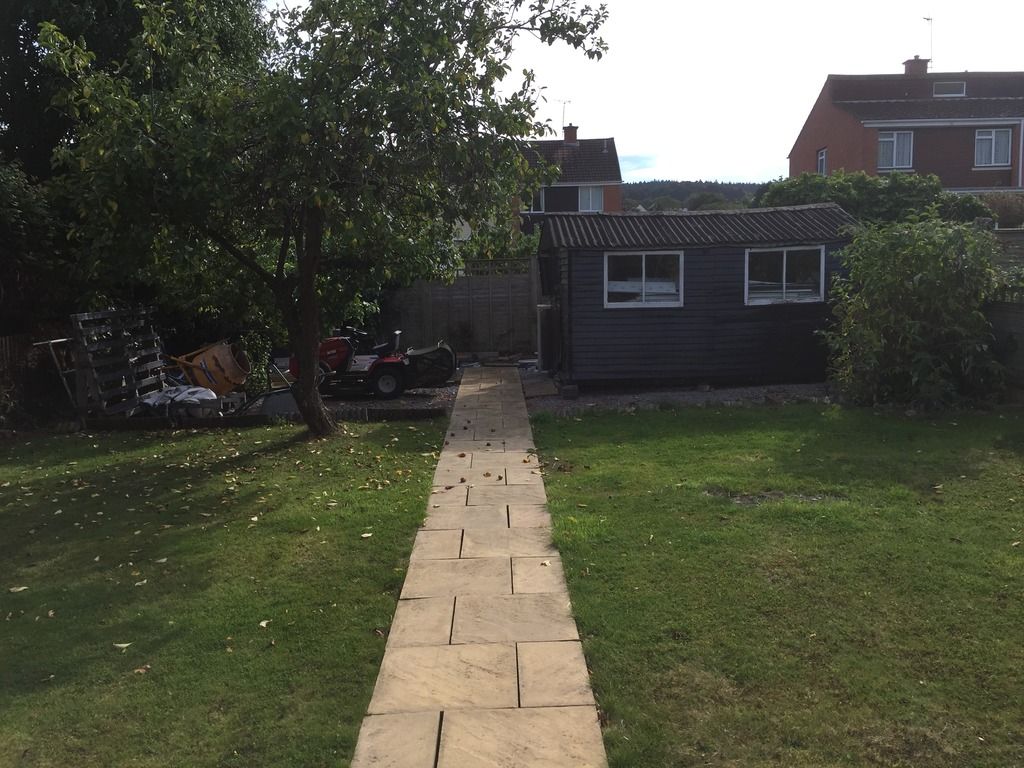Hello
I am planning to build a large shed/office in my back garden at some point soon.
I plan to use this thread to come back to whenever questions arise but I have 2 main ones before I can consider the design and size etc.
I do want this building to basically last forever and to start with I will mainly be using it to store my work stuff. Doors, windows, tools, scaffolding, Ride-on mower, Cement mixer etc.
At a later date I may want to convert it to a man cave something else.
1. Timber frame or block and render?
I do worry about rot in modern timber. As I will likely be sinking the floor slab and footings as low as possible to keep the Eaves under 2.5m for permitted development.
2. Building control sign off, Should I bother?
I was planning to go under 30m2 but have recently seen my friends 70m2 garden office and it was awesome so I might go around 50m2, He did pay building control around £400.
This is probably my forever-house and I definitely wont be selling in the next 10 years or so.
I will be over engineering things and getting advice from my other trade friends along the way.
I cant see the point in wasting £400 for a piece of paper.
Having said that I do have a neighbor that will probably complain to the planning department (he complains to them when I park my van on my drive even though its allowed). Planning wont be a problem as my garden is huge and I will be staying 2m from the boundary's but would they inform building control?
I am planning to build a large shed/office in my back garden at some point soon.
I plan to use this thread to come back to whenever questions arise but I have 2 main ones before I can consider the design and size etc.
I do want this building to basically last forever and to start with I will mainly be using it to store my work stuff. Doors, windows, tools, scaffolding, Ride-on mower, Cement mixer etc.
At a later date I may want to convert it to a man cave something else.
1. Timber frame or block and render?
I do worry about rot in modern timber. As I will likely be sinking the floor slab and footings as low as possible to keep the Eaves under 2.5m for permitted development.
2. Building control sign off, Should I bother?
I was planning to go under 30m2 but have recently seen my friends 70m2 garden office and it was awesome so I might go around 50m2, He did pay building control around £400.
This is probably my forever-house and I definitely wont be selling in the next 10 years or so.
I will be over engineering things and getting advice from my other trade friends along the way.
I cant see the point in wasting £400 for a piece of paper.
Having said that I do have a neighbor that will probably complain to the planning department (he complains to them when I park my van on my drive even though its allowed). Planning wont be a problem as my garden is huge and I will be staying 2m from the boundary's but would they inform building control?





