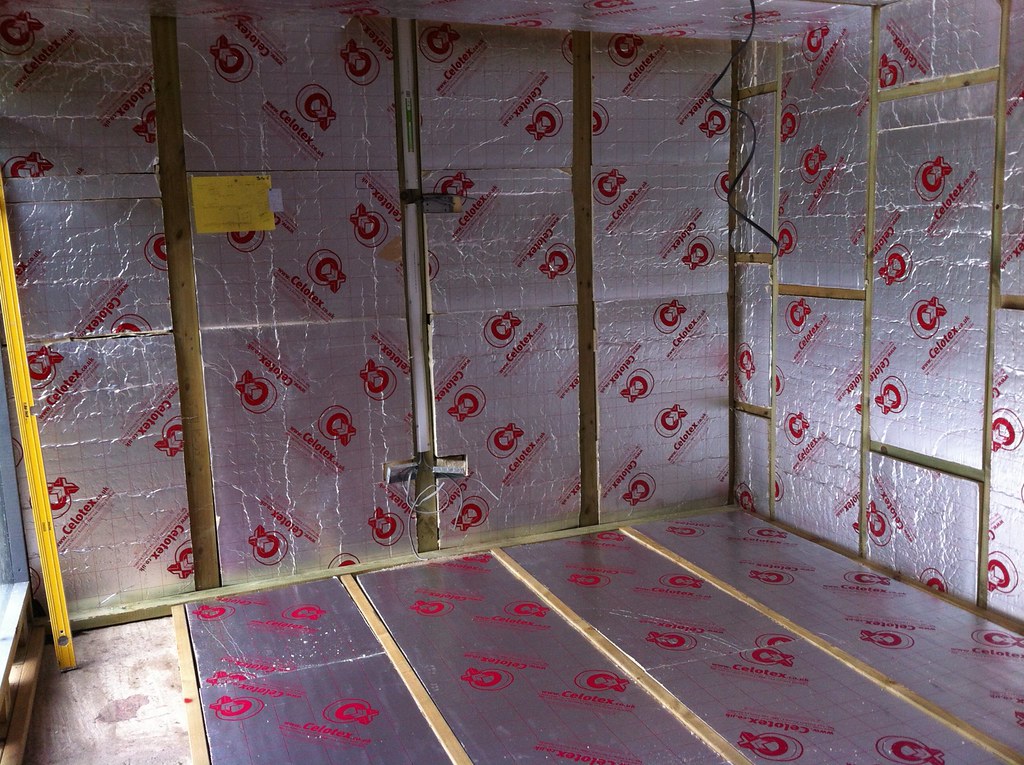Please see https://www.diynot.com/diy/threads/share-your-diy-projects-with-us-no-queries-please.74081/
Hi there.
I've had some very helpful advice from this forum recently, but need some more if possible.
Just wanted to confirm the insulation specs. The plan is currently;
Floor
75mm PIR insulation laid directly on concrete with glued battens spanning front to back as a fix for scaffold boards which I intend to use as the flooring (sanded down)
Walls
75mm rockwool slab or flexi? in-between stud work as 100mm is too deep for 95mm 4x2 timber. Do you need an air gap for this? I presume not as air can flow through it? Obviously on the cold side there will be membrane, battens (for air flow) then cladding.
Ceiling
100mm PIR in-between rafters, air gap, then OSB and EPDM.
Just not sure on the rock wool type. I want to get wiring on the stud work too so how does this work if the insulation is tight in the space?
Also does anyone know anything about how the membrane finishes with the roof? The rafters are flush with the stud wall as didn't want overhang as such, just wanted minimum possible flashing over the top. How does the membrane sit at the top edge... does it overlap onto the roof sheeting before the EPDM? Does the ventilated area in the walls join up with the ventilated area in the roof, so that the membrane is effectively covering both and breathing for both gaps?
Maybe I should post this last bit in the roofing section. Any advice on the other points much appreciated.
I've had some very helpful advice from this forum recently, but need some more if possible.
Just wanted to confirm the insulation specs. The plan is currently;
Floor
75mm PIR insulation laid directly on concrete with glued battens spanning front to back as a fix for scaffold boards which I intend to use as the flooring (sanded down)
Walls
75mm rockwool slab or flexi? in-between stud work as 100mm is too deep for 95mm 4x2 timber. Do you need an air gap for this? I presume not as air can flow through it? Obviously on the cold side there will be membrane, battens (for air flow) then cladding.
Ceiling
100mm PIR in-between rafters, air gap, then OSB and EPDM.
Just not sure on the rock wool type. I want to get wiring on the stud work too so how does this work if the insulation is tight in the space?
Also does anyone know anything about how the membrane finishes with the roof? The rafters are flush with the stud wall as didn't want overhang as such, just wanted minimum possible flashing over the top. How does the membrane sit at the top edge... does it overlap onto the roof sheeting before the EPDM? Does the ventilated area in the walls join up with the ventilated area in the roof, so that the membrane is effectively covering both and breathing for both gaps?
Maybe I should post this last bit in the roofing section. Any advice on the other points much appreciated.



