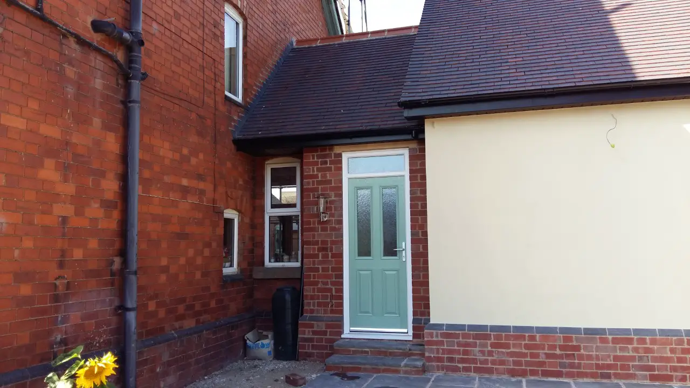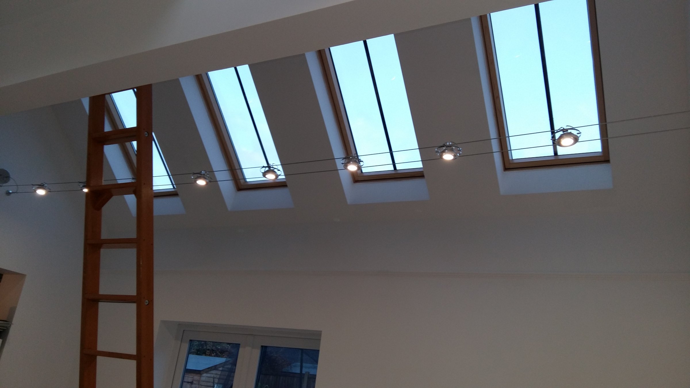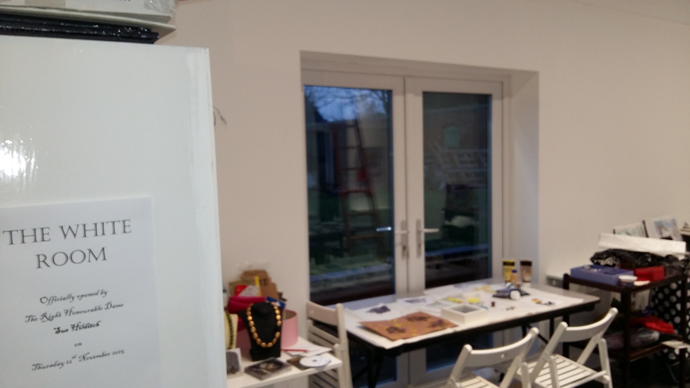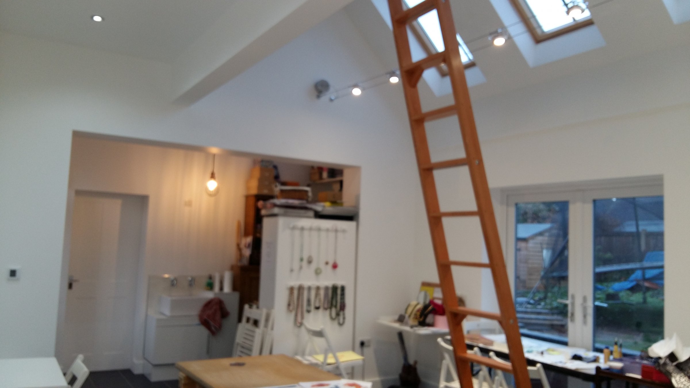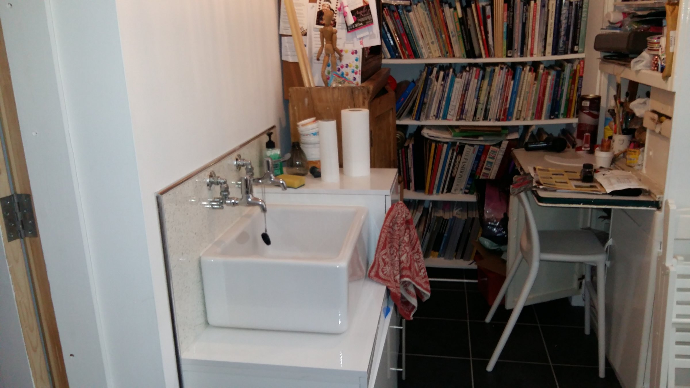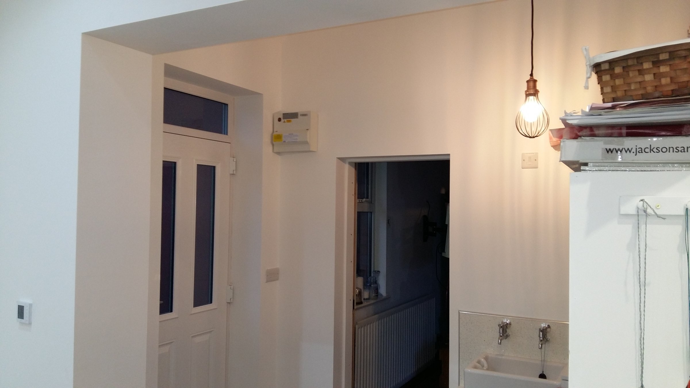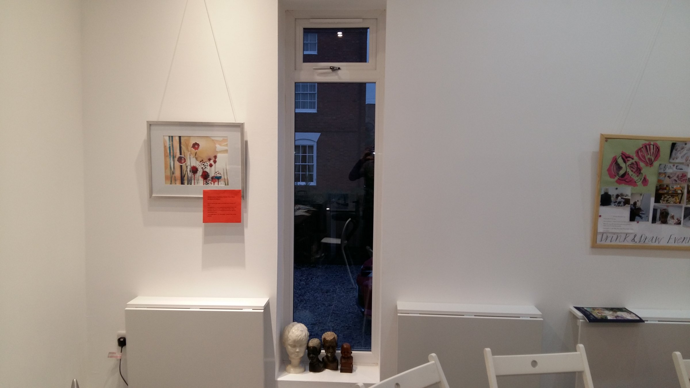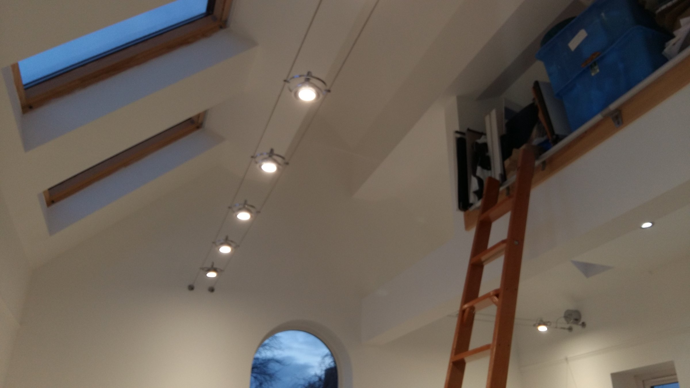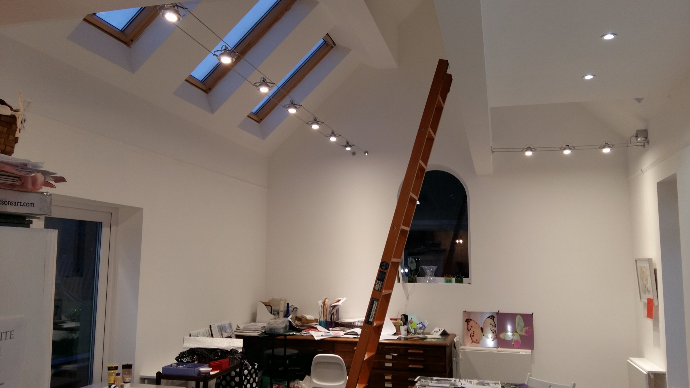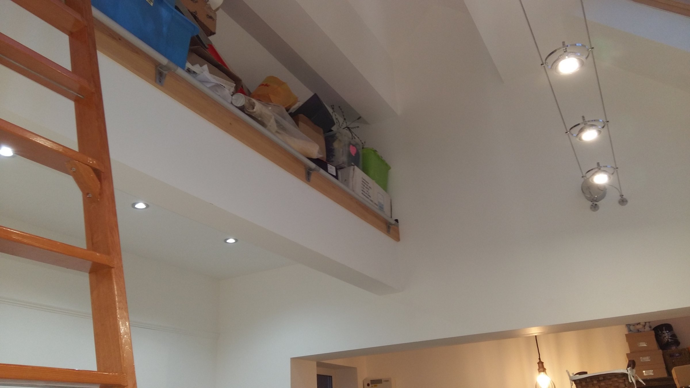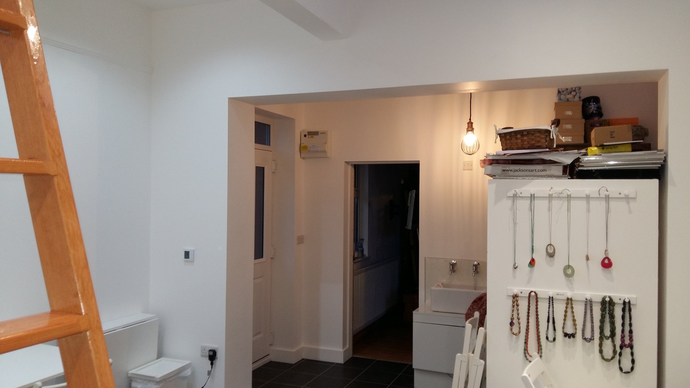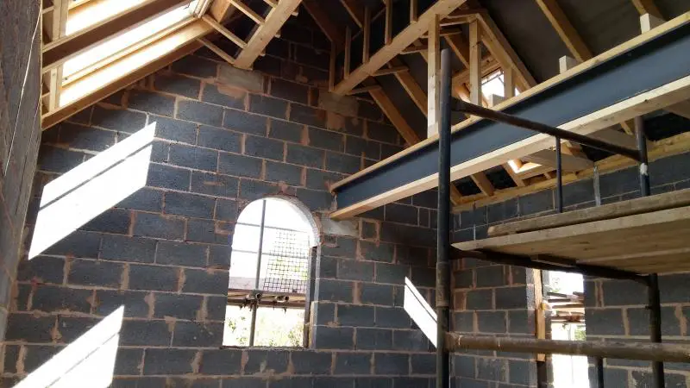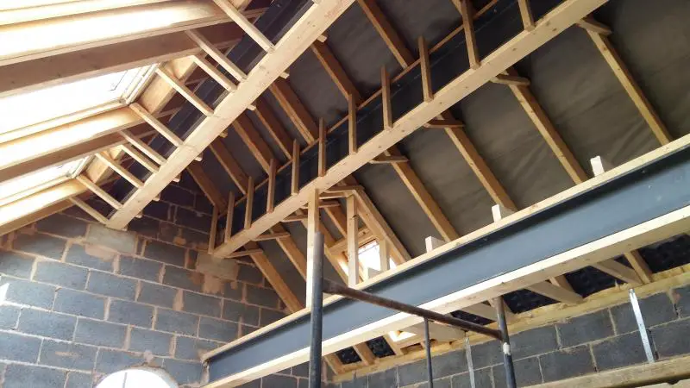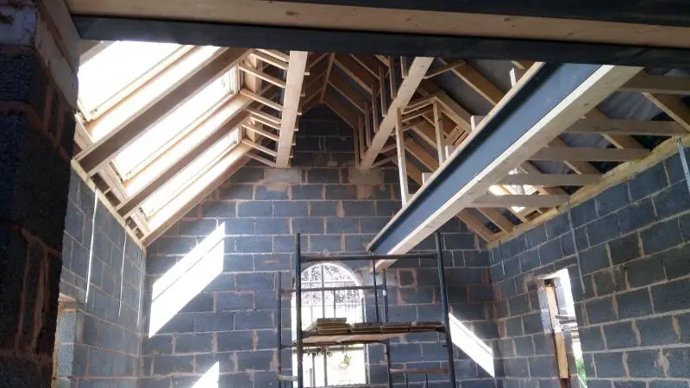Hi everyone,
I’m planning to build a large garden art studio (bigger than 30m²) and need advice on breeze block construction. Most search results focus on small prefab garden rooms, but I’m after something more like a garage or workshop—solid, durable, and cost-effective.
I know it will need to be no larger than 50% of the garden space.
Key Features:
• Size: Likely 40m²+
• Height: One long side needs to be tall for the painting wall
• Construction: Breeze block walls with flat or pitched roof, and double glazing, electric and plumbing for a washup area. Floor ideally waterproof. Walls covered in plywood ideal for stapling canvas and paper easily.
• Insulation: Probably cavity wall + insulation, but open to advice
• Budget: Looking for a cost-effective build, not a high-end architect project.
Questions:
1. Anyone built something similar? Any case studies or photos?
2. Cost Estimates – What did you pay for materials & labour?
3. Best Way to Find Builders? Would general builders or garage builders be best?
4. Planning Permission & Regulations – Any issues with getting approval for a large outbuilding?
5. Roof Recommendations – EPDM flat roof vs. pitched felt/tiled roof?
6. Best insulation approach for a blockwork studio?
I’d love to hear from anyone who has built a workshop, artist studio, or large outbuilding with similar construction. Any tips, photos, or builder recommendations would be massively appreciated!
Thanks in advance!
I’m planning to build a large garden art studio (bigger than 30m²) and need advice on breeze block construction. Most search results focus on small prefab garden rooms, but I’m after something more like a garage or workshop—solid, durable, and cost-effective.
I know it will need to be no larger than 50% of the garden space.
Key Features:
• Size: Likely 40m²+
• Height: One long side needs to be tall for the painting wall
• Construction: Breeze block walls with flat or pitched roof, and double glazing, electric and plumbing for a washup area. Floor ideally waterproof. Walls covered in plywood ideal for stapling canvas and paper easily.
• Insulation: Probably cavity wall + insulation, but open to advice
• Budget: Looking for a cost-effective build, not a high-end architect project.
Questions:
1. Anyone built something similar? Any case studies or photos?
2. Cost Estimates – What did you pay for materials & labour?
3. Best Way to Find Builders? Would general builders or garage builders be best?
4. Planning Permission & Regulations – Any issues with getting approval for a large outbuilding?
5. Roof Recommendations – EPDM flat roof vs. pitched felt/tiled roof?
6. Best insulation approach for a blockwork studio?
I’d love to hear from anyone who has built a workshop, artist studio, or large outbuilding with similar construction. Any tips, photos, or builder recommendations would be massively appreciated!
Thanks in advance!




