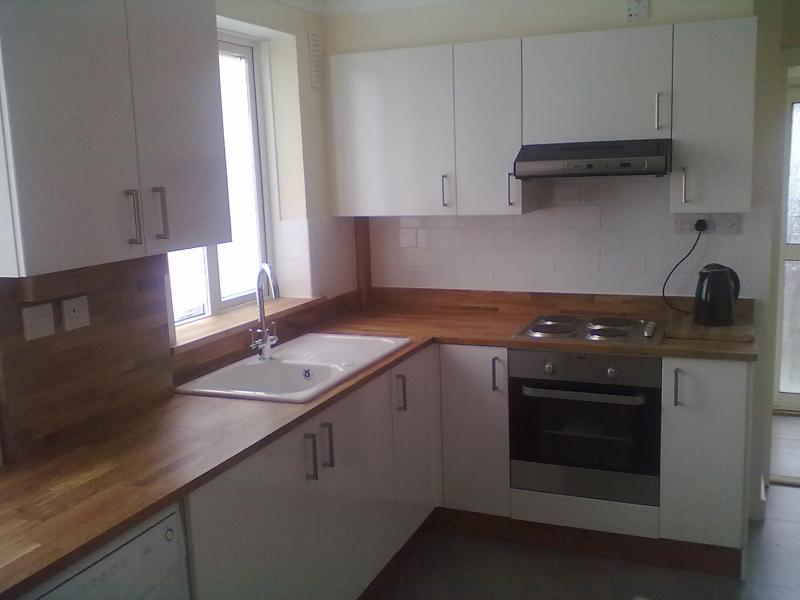Hi,
Sorry if this is basic but I'm buying a Swedish kitchen and fitting it myself. I'm just after advice on how best to deal with the gas pipe in the corner.I want to have a base unit and wall unit in that corner so would I need to set everything forward a few centimetres so the units are in front of the pipe, or would I need to cut a section out of the units in order to fit them flush with the wall? I assume I can get some trunking or something similar to disguise the pipe a bit?
View media item 49275
As always, any advice is gratefully received.
Cheers,
Rob
Sorry if this is basic but I'm buying a Swedish kitchen and fitting it myself. I'm just after advice on how best to deal with the gas pipe in the corner.I want to have a base unit and wall unit in that corner so would I need to set everything forward a few centimetres so the units are in front of the pipe, or would I need to cut a section out of the units in order to fit them flush with the wall? I assume I can get some trunking or something similar to disguise the pipe a bit?
View media item 49275
As always, any advice is gratefully received.
Cheers,
Rob


