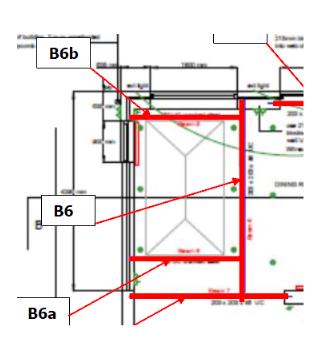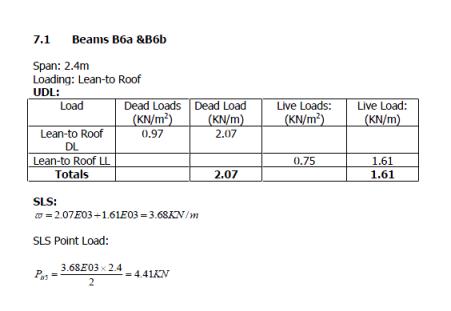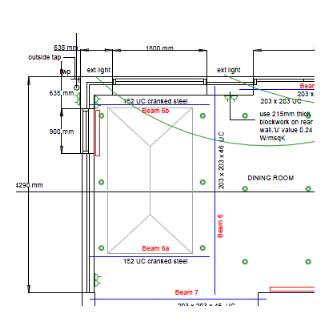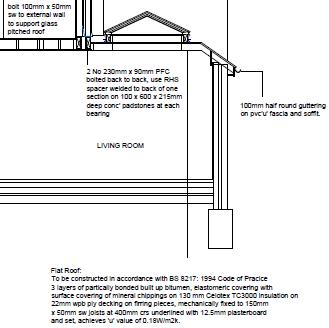My structural steel woes continue:
I have a 'small' area 4.3m x 2.8m including supporting wall (depth to 100m) that is single storey where I want to put a glass canopy as part of the otherwise flat roof.
The glass canopy is 2.5m x 1.5m approx. My plans show two 'huge' 152 steel beams across the 2.8m span just to support the approx 250 kg mass of the canopy plus the normal roofing material.
The builder has advised me that it is perfectly normal just to have wooden joists - doubled, if necessary, to support such a small additional load, however, the engineer who calculated the steels insists that steels are needed due to snow load and for safety.
I have tried to make sense of the calculations, however, the best I can come up with is that wooden joists can support a tonne or more (depending on size of joist and type of wood), and therefore, steels are completely unnecessary - and just a waist of money in both cost and construction.
Am I correct?
I have a 'small' area 4.3m x 2.8m including supporting wall (depth to 100m) that is single storey where I want to put a glass canopy as part of the otherwise flat roof.
The glass canopy is 2.5m x 1.5m approx. My plans show two 'huge' 152 steel beams across the 2.8m span just to support the approx 250 kg mass of the canopy plus the normal roofing material.
The builder has advised me that it is perfectly normal just to have wooden joists - doubled, if necessary, to support such a small additional load, however, the engineer who calculated the steels insists that steels are needed due to snow load and for safety.
I have tried to make sense of the calculations, however, the best I can come up with is that wooden joists can support a tonne or more (depending on size of joist and type of wood), and therefore, steels are completely unnecessary - and just a waist of money in both cost and construction.
Am I correct?






