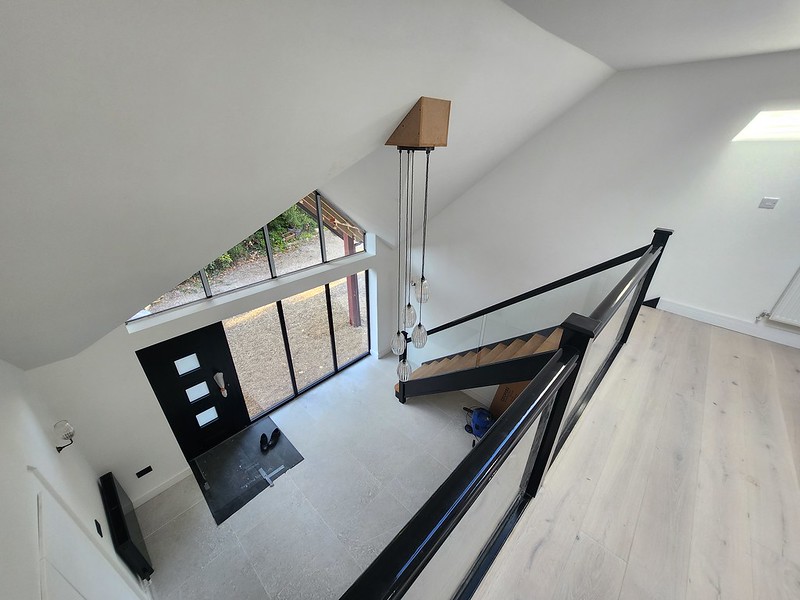- Joined
- 4 Mar 2022
- Messages
- 24
- Reaction score
- 0
- Country

Hi,
I am looking to upgrade our current garden room to have a vaulted roof design using a glulam based ridge beam that will be exposed from the inside. I also like the look of a glazed gable end all the way to the ridge beam with bifolds underneath. Now the better half prefers the slim look glazing to maximize light and view so she is not a fan of the large posts that support the ridge beam in the centre. We like the look of something like this as an example below but nowhere near the scale of this one. But this doesn't seem to marry up with the need to support the ridge beam.

I know the inside of this room is also a vaulted roof design, but the glazing on the gable end simply looks like the window framing without support for the ridge beam. My question is, how it this achieved? My guess is some kind of steel A frame design where the support for the ridge is transferred down the A frame without the need for a centre post in the middle?
A second question would be the cost implications of this design vs lets say a non glazed gable end with just an RSJ and bifolds below and bricked and rendered above, where the ridge beam will just sit on top brick work? Would we be talking 1.5x, 2x cost etc...
Thanks
I am looking to upgrade our current garden room to have a vaulted roof design using a glulam based ridge beam that will be exposed from the inside. I also like the look of a glazed gable end all the way to the ridge beam with bifolds underneath. Now the better half prefers the slim look glazing to maximize light and view so she is not a fan of the large posts that support the ridge beam in the centre. We like the look of something like this as an example below but nowhere near the scale of this one. But this doesn't seem to marry up with the need to support the ridge beam.
I know the inside of this room is also a vaulted roof design, but the glazing on the gable end simply looks like the window framing without support for the ridge beam. My question is, how it this achieved? My guess is some kind of steel A frame design where the support for the ridge is transferred down the A frame without the need for a centre post in the middle?
A second question would be the cost implications of this design vs lets say a non glazed gable end with just an RSJ and bifolds below and bricked and rendered above, where the ridge beam will just sit on top brick work? Would we be talking 1.5x, 2x cost etc...
Thanks






