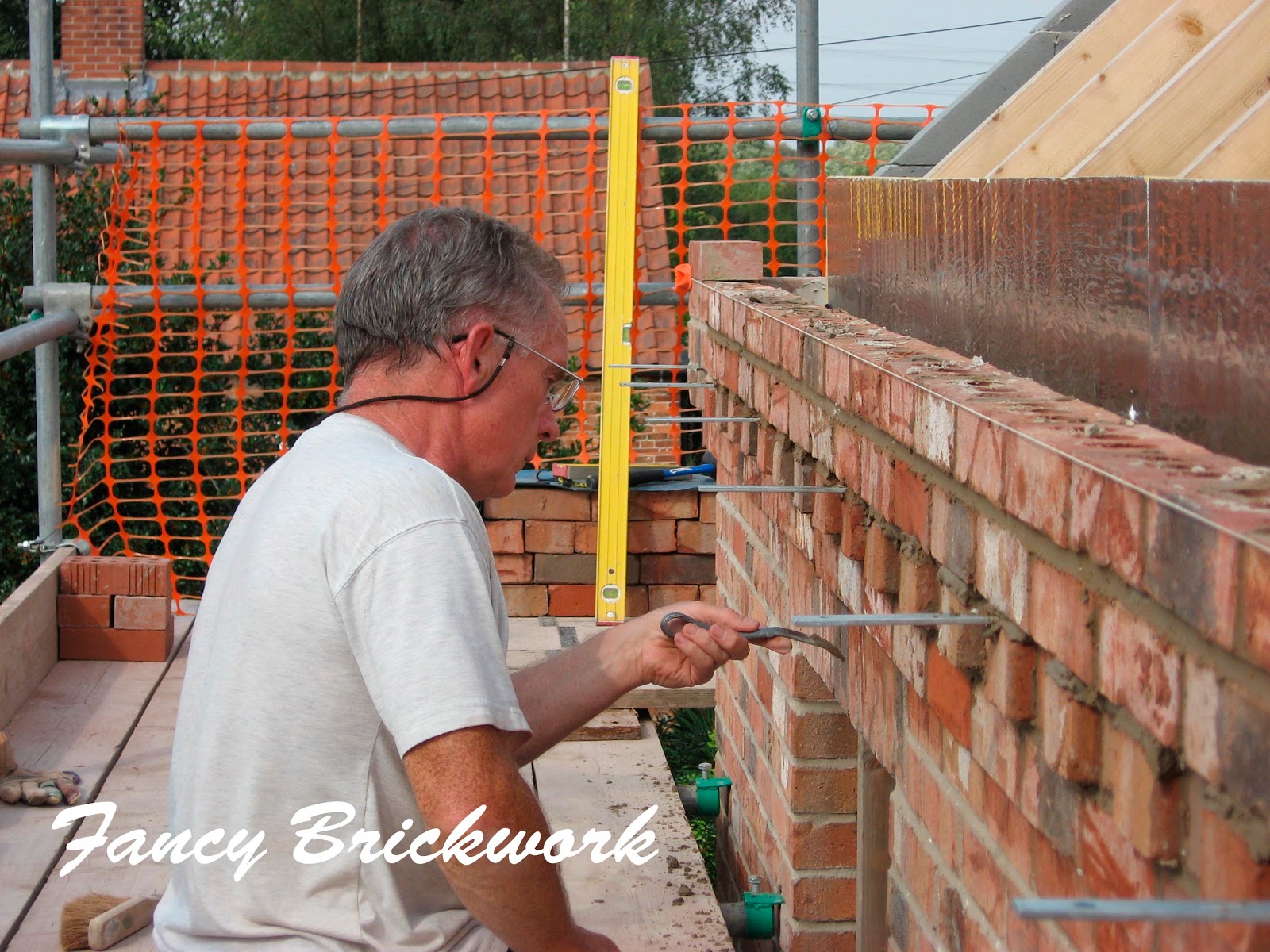- Joined
- 13 Jan 2016
- Messages
- 253
- Reaction score
- 2
- Country

excuse my ignorance I know absolutely nothing about roofing..
Is it possible to have guttering without fascia boards? If so, how?
Our House is in the process of being built & we need to order roof trusses & tiles etc.
I don't want a fascia board because I'd rather have a stone header or brick soldiers above the Windows. If we have a fascia board that will be directly above the Windows & I don't personally like that look but unfortunately we cant take the house any higher.
What would we need to make this possible?
I've been reading online about overhang/clipping to tiles/gable ladders etc & getting in a muddle!
Thanks in advance
Is it possible to have guttering without fascia boards? If so, how?
Our House is in the process of being built & we need to order roof trusses & tiles etc.
I don't want a fascia board because I'd rather have a stone header or brick soldiers above the Windows. If we have a fascia board that will be directly above the Windows & I don't personally like that look but unfortunately we cant take the house any higher.
What would we need to make this possible?
I've been reading online about overhang/clipping to tiles/gable ladders etc & getting in a muddle!
Thanks in advance

