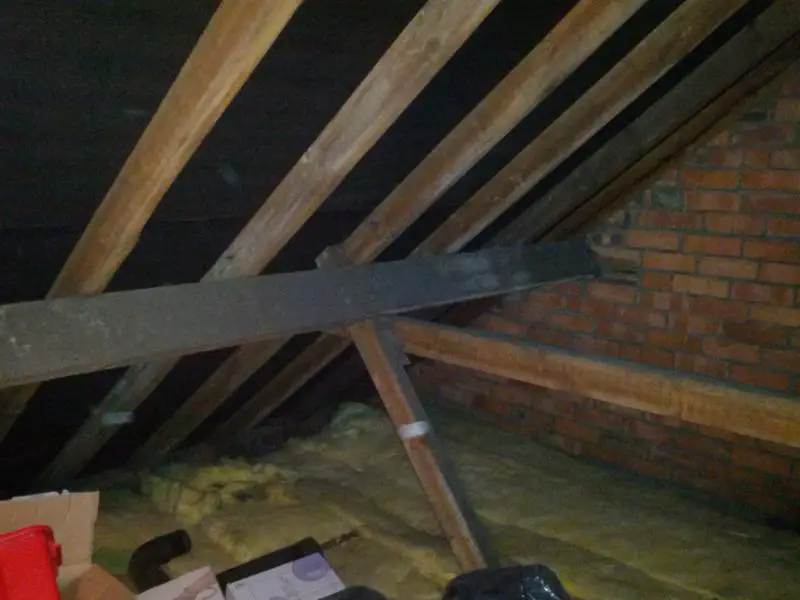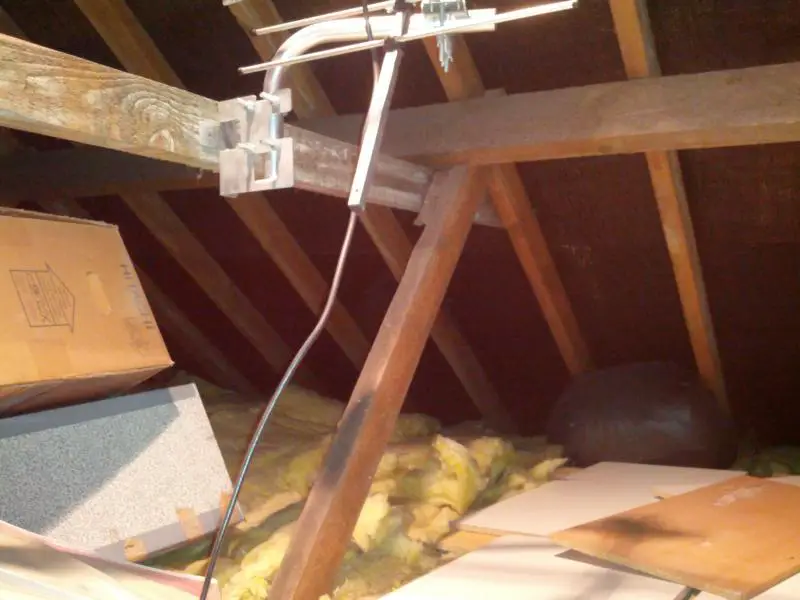Hi I do plan on taking a couple of simple pictures showing loft but basically wanted to know If i can remove the existing diagonal timbers that go from the floor to the purlins. The purlins are hefty things and look in good condition as does the point where they are fixed in the walls. There are three sets of timbers which are not equally spaced and go diagonal from floor to purlin then a horizontal piece across the two diagonals. I was hoping that i could remove these and put vertical supports directly under the purlin to the floor, perhaps every metre?
The house is mid terraced 1950's 3 bedroom.
The only reason for doing this is to add a floor for storage as the diagonals are in the way currently.
Any advice appreciated.
Russ
The house is mid terraced 1950's 3 bedroom.
The only reason for doing this is to add a floor for storage as the diagonals are in the way currently.
Any advice appreciated.
Russ






