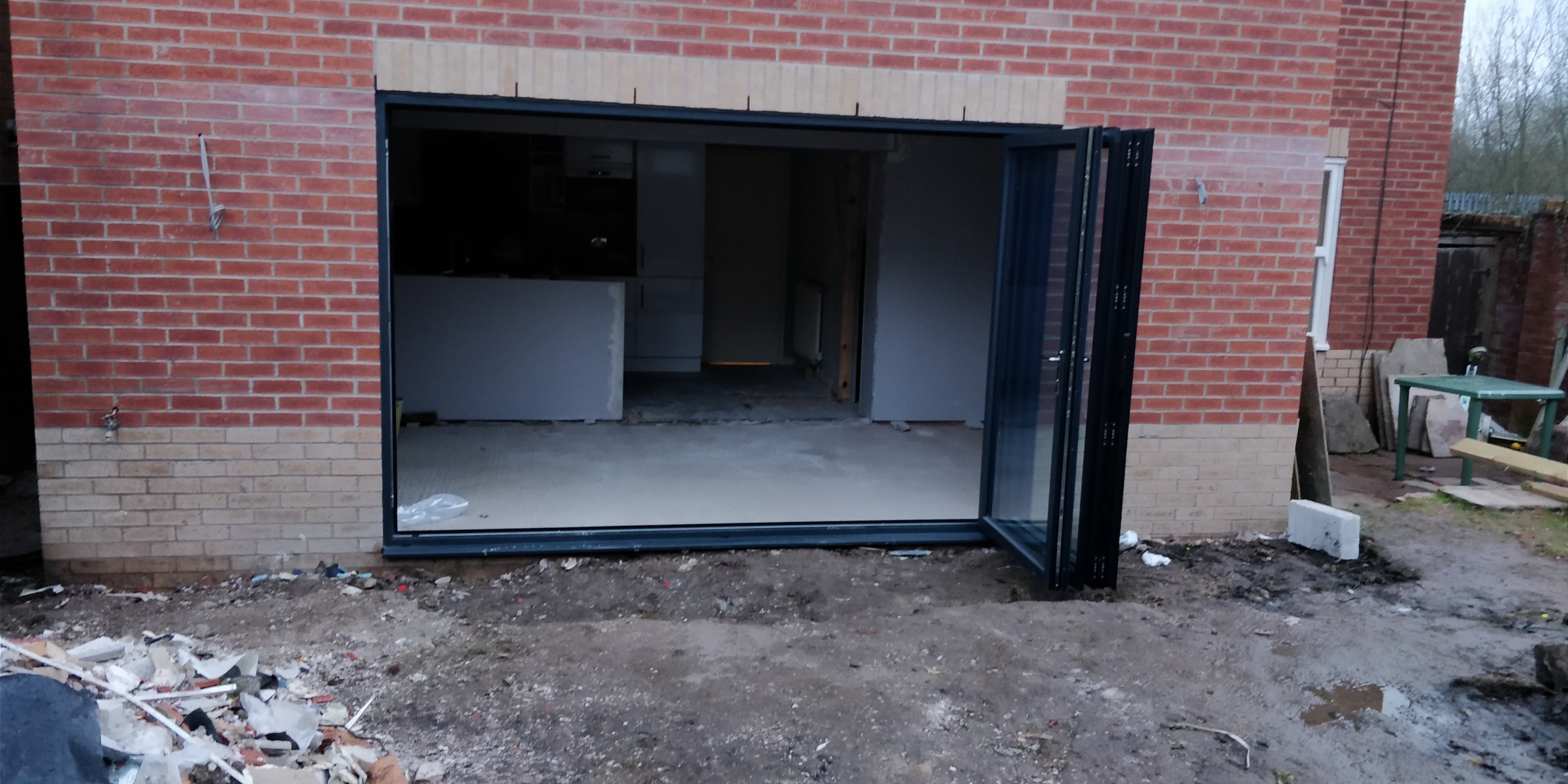I have seen in some houses where the external floor level is the same as the internal, so basically when you step outside it is the same level.
But i am not sure how this was done because as far as i know your external ground level needs to be 2 courses (150mm) below your DPC.
My extension has basically eaten into a part of the garden where it was a higher level so either i need to have the rest of the garden leveled out to match that height (will then require alot of digging and soil removal) or i find a way to try and keep it the same level and save the time+cost of having to do all the digging etc.
my garden/patio currently:
and ones that have same internal/external floor level.
The only other way i could come up with is to only have the first part (maybe 6m x 2m) of my patio dropped to that dpc level and then railway sleepers or some form of retaining wall to keep the remaining level the same as it is currently, basically just reduces the amount of digging required.
Any advice is appreciated. Thanks
But i am not sure how this was done because as far as i know your external ground level needs to be 2 courses (150mm) below your DPC.
My extension has basically eaten into a part of the garden where it was a higher level so either i need to have the rest of the garden leveled out to match that height (will then require alot of digging and soil removal) or i find a way to try and keep it the same level and save the time+cost of having to do all the digging etc.
my garden/patio currently:
and ones that have same internal/external floor level.
The only other way i could come up with is to only have the first part (maybe 6m x 2m) of my patio dropped to that dpc level and then railway sleepers or some form of retaining wall to keep the remaining level the same as it is currently, basically just reduces the amount of digging required.
Any advice is appreciated. Thanks







