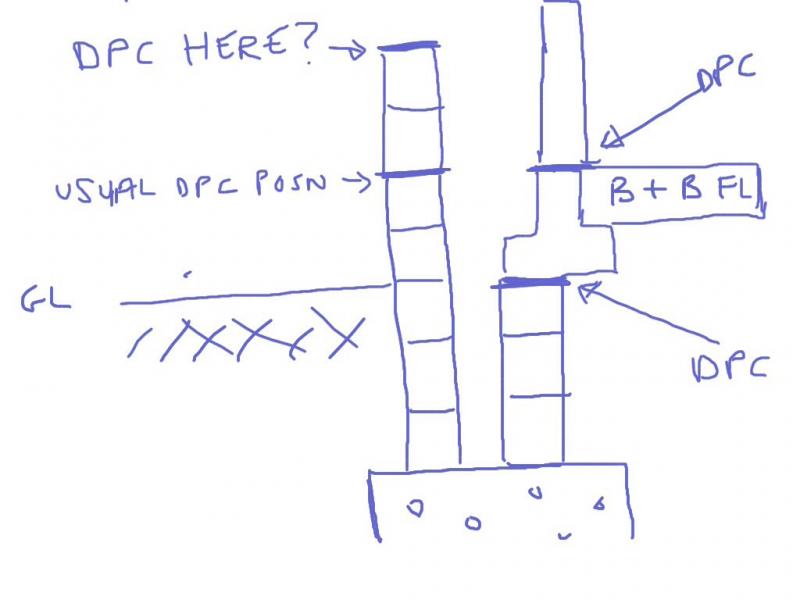Apologies for the appalling sketch but my 4 year old is out playing so I'm unsupervised.
Does it matter where the DPC on the outer leaf of a cavity wall goes?
I know it's usual to keep it level with the one on the inside and have any hard landscaping 150 mm below but I'd like to have the exterior paving level with the door thresholds all around an extension for wheelchair access.
Is there any reason why I can't simply place the outer leaf DPC 150 mm higher than the one on the inside to achieve this?
I could then raise the ground level up to door threshold level.
Thanks in advance
Does it matter where the DPC on the outer leaf of a cavity wall goes?
I know it's usual to keep it level with the one on the inside and have any hard landscaping 150 mm below but I'd like to have the exterior paving level with the door thresholds all around an extension for wheelchair access.
Is there any reason why I can't simply place the outer leaf DPC 150 mm higher than the one on the inside to achieve this?
I could then raise the ground level up to door threshold level.
Thanks in advance


