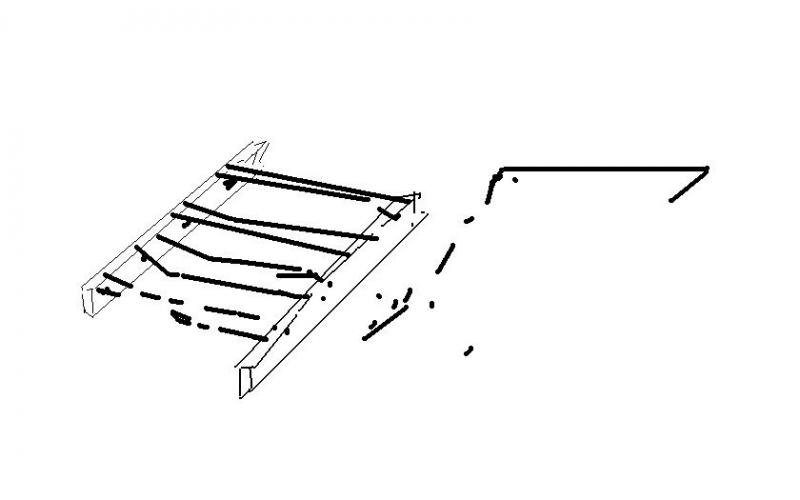Hi There,
I'm a complete newbie here (just joined today) and as I'm not a native speaker of English (and erm... I don't know if it matters but also a female) I have no idea of the terminology I need to use in order to find the answer to my question. To be honest I don't even know how to form my question, still, I'll try...
I live in a new-build timber frame house. The developers built part of bedroom number two above the stairs and created a MASSIVE bulky unusable box above it. I think I've worked out it's called the bulkhead. Anyway as the box was way too huge and it was really hampering my interior design ideas for the room I've had a poke around the box and removed the MDF board that was covering it, most of the plasterboard and part of the timber frame. Have a look:
//www.diynot.com/network/Belenzinha71/albums/4666
Would anyone be able to tell me if it is possible to reduce the size of the box, please?
Also, how can I create some sort of floor surface that would allow me to create some wall to wall wardrobes above this space?
There may be some existing discussion threads already but as I don't know where to start in terms of my search I don't know what terminology to use when searching the threads.
Any help would be greatly appreciated.
THANK YOU!
I'm a complete newbie here (just joined today) and as I'm not a native speaker of English (and erm... I don't know if it matters but also a female) I have no idea of the terminology I need to use in order to find the answer to my question. To be honest I don't even know how to form my question, still, I'll try...
I live in a new-build timber frame house. The developers built part of bedroom number two above the stairs and created a MASSIVE bulky unusable box above it. I think I've worked out it's called the bulkhead. Anyway as the box was way too huge and it was really hampering my interior design ideas for the room I've had a poke around the box and removed the MDF board that was covering it, most of the plasterboard and part of the timber frame. Have a look:
//www.diynot.com/network/Belenzinha71/albums/4666
Would anyone be able to tell me if it is possible to reduce the size of the box, please?
Also, how can I create some sort of floor surface that would allow me to create some wall to wall wardrobes above this space?
There may be some existing discussion threads already but as I don't know where to start in terms of my search I don't know what terminology to use when searching the threads.
Any help would be greatly appreciated.
THANK YOU!


