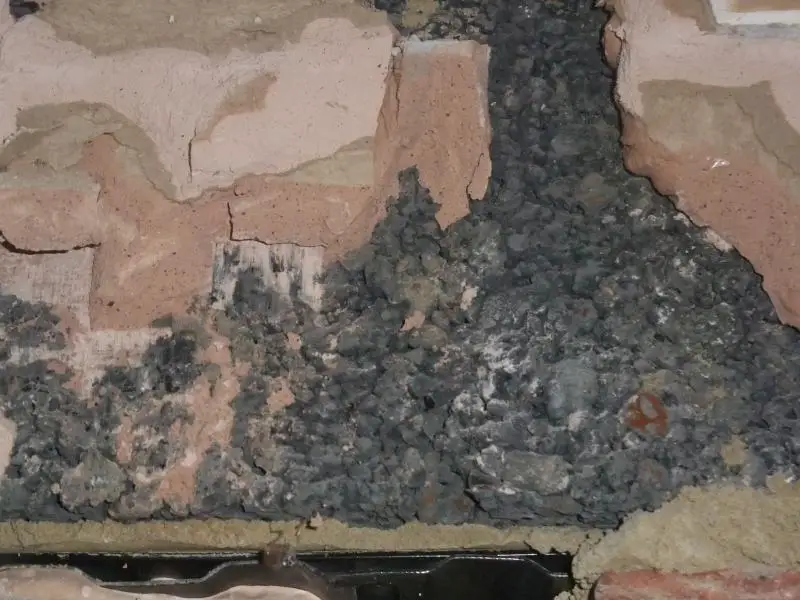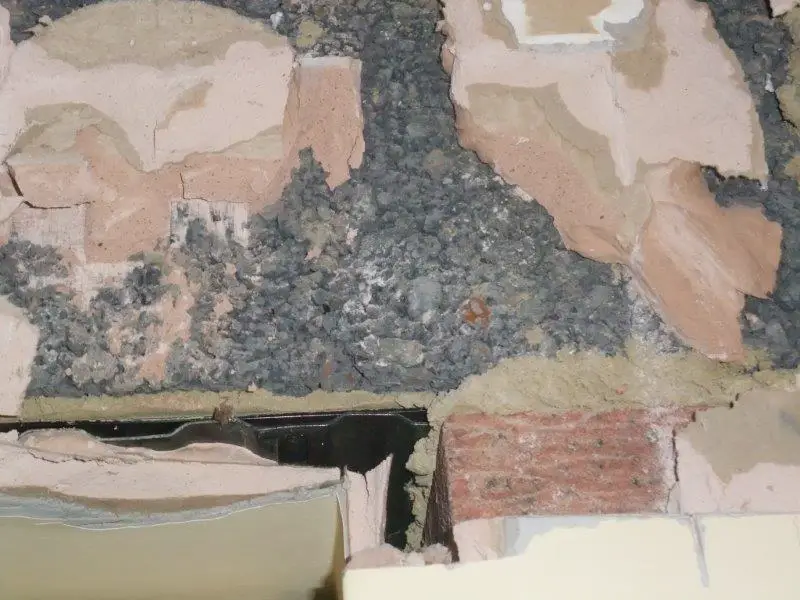Hi Friends,
I am building a rear kitchen extension which involves the insertion of pair of steel beams and removal of cavity wall. I want to keep the opening to a maximum thus the brick & block returns/piers either side of the opening to a minimum. The maximum size of the opening specified by the structural engineer depended on the newton strength of the existing internal skin block walls. My question is - how do I identify if I have 3.6n or 7n blocks? I've removed some of the spotted plasterboard to expose some of the block work as per the picture. The blocks are much darker than breezeblocks and they are what I would describe as course/granular/aerated and you could NOT cut them with a handsaw. Your thoughts would be most appreciated. [net]208032/66128_94355839.jpg[/net]
I am building a rear kitchen extension which involves the insertion of pair of steel beams and removal of cavity wall. I want to keep the opening to a maximum thus the brick & block returns/piers either side of the opening to a minimum. The maximum size of the opening specified by the structural engineer depended on the newton strength of the existing internal skin block walls. My question is - how do I identify if I have 3.6n or 7n blocks? I've removed some of the spotted plasterboard to expose some of the block work as per the picture. The blocks are much darker than breezeblocks and they are what I would describe as course/granular/aerated and you could NOT cut them with a handsaw. Your thoughts would be most appreciated. [net]208032/66128_94355839.jpg[/net]




