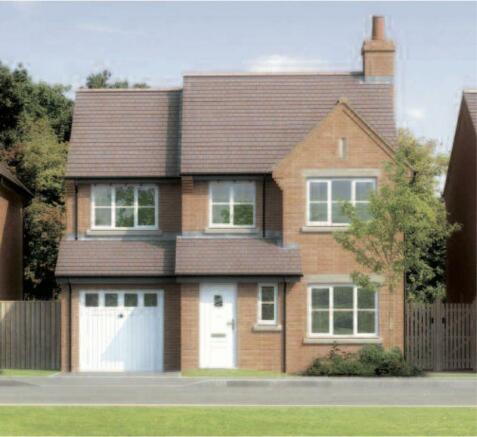Hi
My partner and I are currently building a house. It's a timber frame construction. The first floor elevation over the garage and porch is faced with brick slips because no load bearing wall. I've attached an artist photo of the house. We've never come across brick slips before but have bought the fixing boards, track and adhesive etc and have attached most of the slips to the front. The problem we have now is how to go about the corner slips because the gable end is ordinary brick (I hope this is making sense). I've tried to google it and spent hours trawling through pages on the internet but I can only find fixing the corner slips when the whole house is covered in brick slips and not just a small part on the front.

Is anyone able to help please because we've come to a standstill?
Many thanks
Janet
My partner and I are currently building a house. It's a timber frame construction. The first floor elevation over the garage and porch is faced with brick slips because no load bearing wall. I've attached an artist photo of the house. We've never come across brick slips before but have bought the fixing boards, track and adhesive etc and have attached most of the slips to the front. The problem we have now is how to go about the corner slips because the gable end is ordinary brick (I hope this is making sense). I've tried to google it and spent hours trawling through pages on the internet but I can only find fixing the corner slips when the whole house is covered in brick slips and not just a small part on the front.

Is anyone able to help please because we've come to a standstill?
Many thanks
Janet



