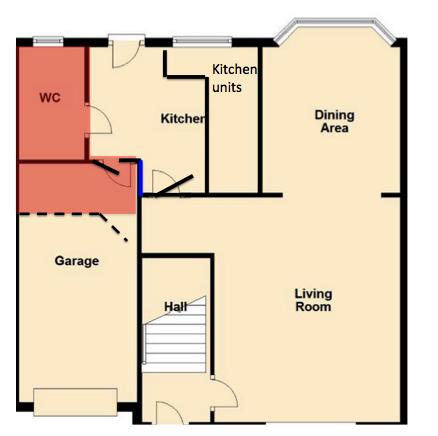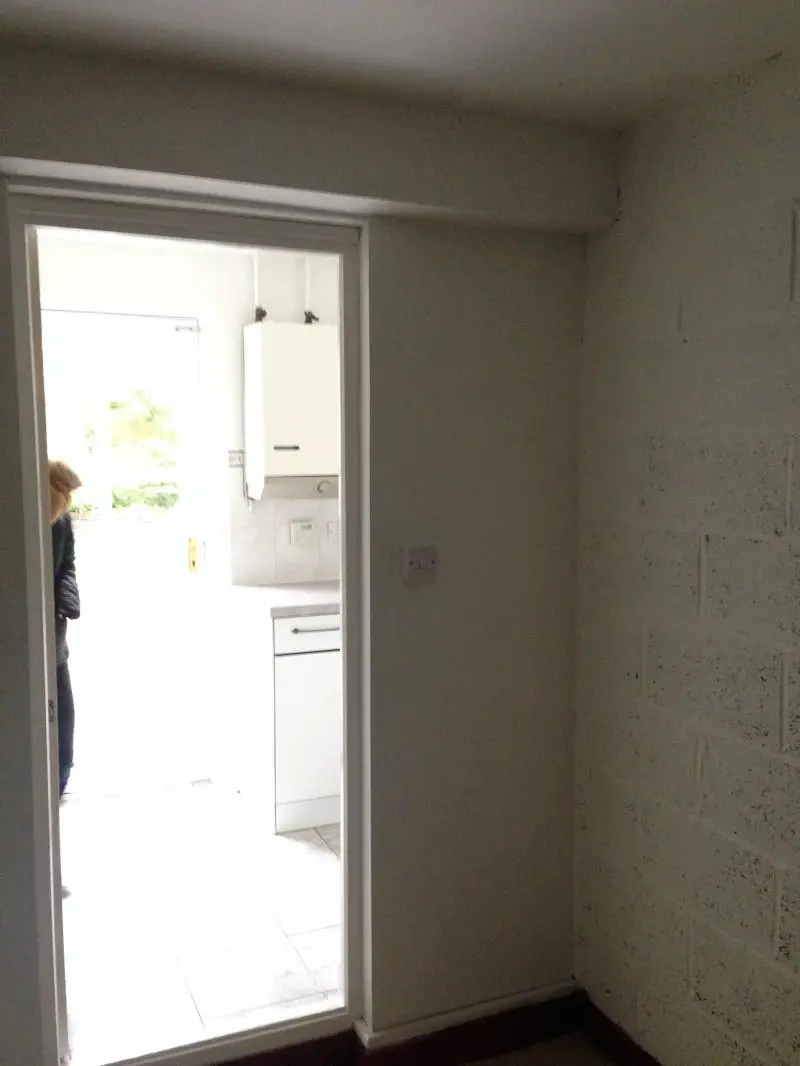Hi all,
Newbie to postings to the forums (although a serial reader!) - I am looking to part convert a garage on a property I am buying to renovate to essentially extend the kitchen space.
The (albeit amateur) floorplan gives a rough idea of what I am trying to do - the red area is area that I want to make 'kitchen' space. This will involving removing two partition walls - one housing the current downstairs WC and one removing (and subsequently moving) the current partition/fire door into the garage from its current location to about 2m into the garage. The dotted line is where i propose to put it.
There currently is a step down so to extend the floor space, a suspended floor is required.
The blue line is the garage wall which protrudes into the kitchen - ideally this would be removed also, but I believe it to be load bearing so am assuming that this cant be touch/would be too much hassle to remove.
But anyway, it would be great to get a sanity check/advice on my proposal of the work involved before i take it any further. The assumptions at this stage, is that I would undertake the work involved.
- Firstly the solid concrete floor (and walls?) require liquid DPM.
- Suspend the floor with treated timbers. Any advice on how I should build the suspended floor?
- Build new partition wall and insulate (any advice on whats best to insulate here?)
- Insulate suspended floor with 100mm celotex. Does there need to be airflow under the floor at all?
- Board floor with 22mm moisture resistant chipboard. Would this be okay to tile onto directly do you think, or should I add tile boards/plywood on top of the chipboard also?
I have sent this to a few builders in the interim - their initial view is that no building control would need to be involved as the above plan does not involve any load bearing work.
I would need to move the light switch but have an electrician mate who will do that.
Any advice on this would be appreciated - ive tried to collate a few posts across the forum into what i think is a workable plan for this.
Cheers all
Newbie to postings to the forums (although a serial reader!) - I am looking to part convert a garage on a property I am buying to renovate to essentially extend the kitchen space.
The (albeit amateur) floorplan gives a rough idea of what I am trying to do - the red area is area that I want to make 'kitchen' space. This will involving removing two partition walls - one housing the current downstairs WC and one removing (and subsequently moving) the current partition/fire door into the garage from its current location to about 2m into the garage. The dotted line is where i propose to put it.
There currently is a step down so to extend the floor space, a suspended floor is required.
The blue line is the garage wall which protrudes into the kitchen - ideally this would be removed also, but I believe it to be load bearing so am assuming that this cant be touch/would be too much hassle to remove.
But anyway, it would be great to get a sanity check/advice on my proposal of the work involved before i take it any further. The assumptions at this stage, is that I would undertake the work involved.
- Firstly the solid concrete floor (and walls?) require liquid DPM.
- Suspend the floor with treated timbers. Any advice on how I should build the suspended floor?
- Build new partition wall and insulate (any advice on whats best to insulate here?)
- Insulate suspended floor with 100mm celotex. Does there need to be airflow under the floor at all?
- Board floor with 22mm moisture resistant chipboard. Would this be okay to tile onto directly do you think, or should I add tile boards/plywood on top of the chipboard also?
I have sent this to a few builders in the interim - their initial view is that no building control would need to be involved as the above plan does not involve any load bearing work.
I would need to move the light switch but have an electrician mate who will do that.
Any advice on this would be appreciated - ive tried to collate a few posts across the forum into what i think is a workable plan for this.
Cheers all



