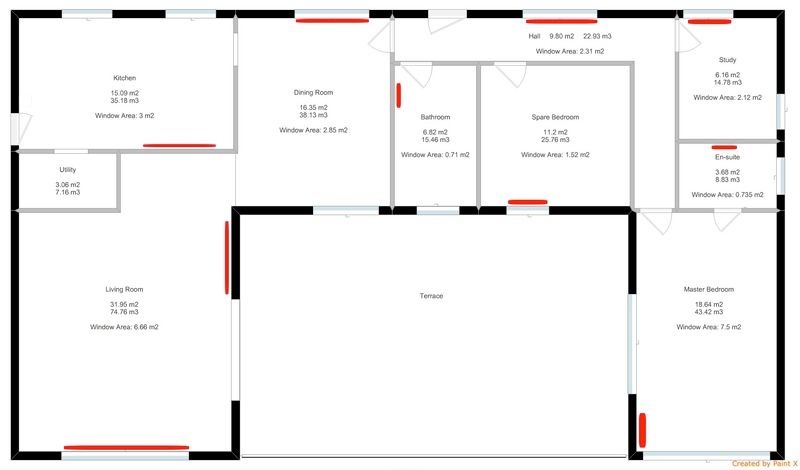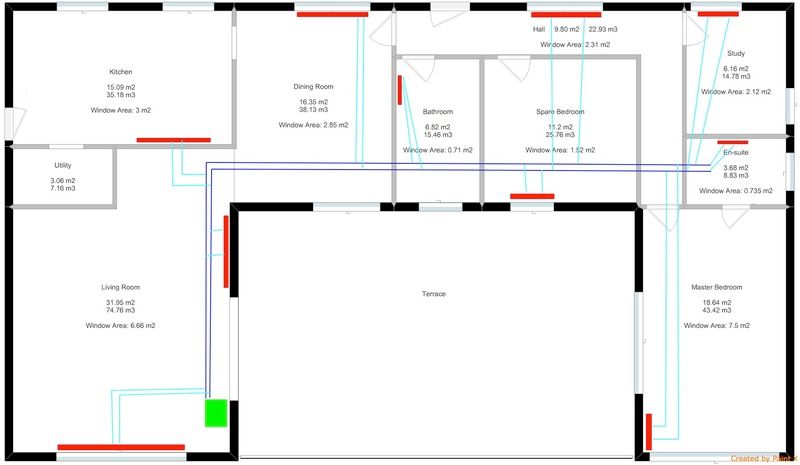Hello all!
Firstly, thanks for taking the time to read my post.
Throughout the process of renovating our property I hope to address the central heating system.
Currently the system runs off a combi boiler placed in the garage below the living room and all radiators are on the single floor above.
As far as I've investigated, the system runs off 15mm copper pipe throughout.
The standard of current plumbing is shocking to say the least! I could bore you with loads of imagery, but I'll save you the horror.
The biggest benefit is 95% of the plumbing is accessible below the suspended timber floor. The only areas I can't currently visually access are between the garage ceiling and the living room floor, as it's covered in cement board.
Anyhow, here is the floor plan indicating the current radiator positions:

Here is a crude proposal of the re-routed plumbing:

Dark Blue = 22mm
Light Blue = 15mm
My intention is to predominantly use polypropylene barrier pipe and the appropriate speedfit fittings.
Now, I understand there is more to a heating system than joining up the lines. So far I understand I've got to consider:
- Total heat requirement
- Individual room requirement
- Individual room radiator size in BTU
- Diameter of flow & return pipe
- Diameter of radiator feed pipes
- Flow rate of system
- Temperature of system
I've used a couple of online BTU calculators to size the radiators but have received varying answers.
Does anyone know of a reliable BTU calculator?
Can anyone point me in the direct of researching the other areas I point out?
Understandably, I want the system to run as efficiently as possible and also like the idea of "Zoning" the system by using electronic TRV's (like the Honeywell Evohome).
Could anyone add any additional information here?
Regards,
Ben
Firstly, thanks for taking the time to read my post.
Throughout the process of renovating our property I hope to address the central heating system.
Currently the system runs off a combi boiler placed in the garage below the living room and all radiators are on the single floor above.
As far as I've investigated, the system runs off 15mm copper pipe throughout.
The standard of current plumbing is shocking to say the least! I could bore you with loads of imagery, but I'll save you the horror.
The biggest benefit is 95% of the plumbing is accessible below the suspended timber floor. The only areas I can't currently visually access are between the garage ceiling and the living room floor, as it's covered in cement board.
Anyhow, here is the floor plan indicating the current radiator positions:

Here is a crude proposal of the re-routed plumbing:

Dark Blue = 22mm
Light Blue = 15mm
My intention is to predominantly use polypropylene barrier pipe and the appropriate speedfit fittings.
Now, I understand there is more to a heating system than joining up the lines. So far I understand I've got to consider:
- Total heat requirement
- Individual room requirement
- Individual room radiator size in BTU
- Diameter of flow & return pipe
- Diameter of radiator feed pipes
- Flow rate of system
- Temperature of system
I've used a couple of online BTU calculators to size the radiators but have received varying answers.
Does anyone know of a reliable BTU calculator?
Can anyone point me in the direct of researching the other areas I point out?
Understandably, I want the system to run as efficiently as possible and also like the idea of "Zoning" the system by using electronic TRV's (like the Honeywell Evohome).
Could anyone add any additional information here?
Regards,
Ben

