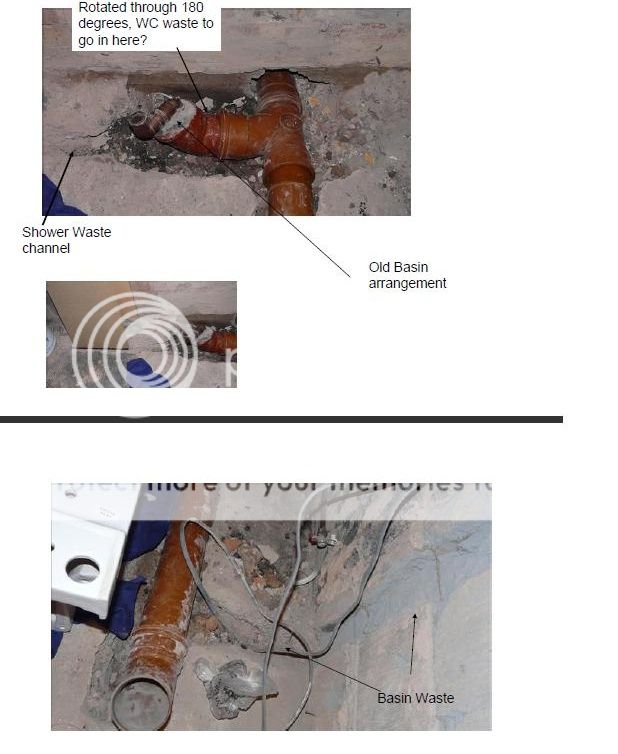Hi,
I am wondering if anyone can offer some advice.
I am remodeling a WC room to include a shower, and need to sort out how to arrange the waste.
I have notified BC of the works being done, and will have them come out shortly to inspect 1st fix electrical, and some steel work I have had done. Before they come though I would like to have an idea of what I will do with the waste so I can discuss this with them.
The picture shows how it currently stands..

I have chased a channel for the 40mm shower waste (trying to avoid building the shower up to much) and 32mm basin waste. Initially I was planning on joining these to the exposed 110mm underground pipe. Doing some more reading though has left me with doubts.
As far as I can tell this 110mm pipe goes directly into the property's sewer completely underground. Therefore there is no vent on any of it I assume.
Firstly is it acceptable for it not to have a vent or an AAV somewhere? Not sure how long ago the WC room was installed but it was a retrofit to the house.
If not can I put an AAV inside a dot and dab wall or do these need to be accessible? One option for this if it does need to be is to include it on the bottle trap return to the wall. This would be below the line of the cistern though probably but not sure how to hide it otherwise.
Then how best to connect the various wastes up. The WC is simple enough (I think), get a swan neck/flexible pan connector and drop it into the 110 pipe there. But how should I connect the 40mm shower and 32mm basin. I don't want to have to do as the did before and have it all on show cemented into the end of a 110mm pipe. The 32mm and 40mm cannot run underground correct? Is this even acceptable?
Any advice is greatly appreciated.
More than happy to take more pics if it would help anyone.
Cheers
I am wondering if anyone can offer some advice.
I am remodeling a WC room to include a shower, and need to sort out how to arrange the waste.
I have notified BC of the works being done, and will have them come out shortly to inspect 1st fix electrical, and some steel work I have had done. Before they come though I would like to have an idea of what I will do with the waste so I can discuss this with them.
The picture shows how it currently stands..

I have chased a channel for the 40mm shower waste (trying to avoid building the shower up to much) and 32mm basin waste. Initially I was planning on joining these to the exposed 110mm underground pipe. Doing some more reading though has left me with doubts.
As far as I can tell this 110mm pipe goes directly into the property's sewer completely underground. Therefore there is no vent on any of it I assume.
Firstly is it acceptable for it not to have a vent or an AAV somewhere? Not sure how long ago the WC room was installed but it was a retrofit to the house.
If not can I put an AAV inside a dot and dab wall or do these need to be accessible? One option for this if it does need to be is to include it on the bottle trap return to the wall. This would be below the line of the cistern though probably but not sure how to hide it otherwise.
Then how best to connect the various wastes up. The WC is simple enough (I think), get a swan neck/flexible pan connector and drop it into the 110 pipe there. But how should I connect the 40mm shower and 32mm basin. I don't want to have to do as the did before and have it all on show cemented into the end of a 110mm pipe. The 32mm and 40mm cannot run underground correct? Is this even acceptable?
Any advice is greatly appreciated.
More than happy to take more pics if it would help anyone.
Cheers

