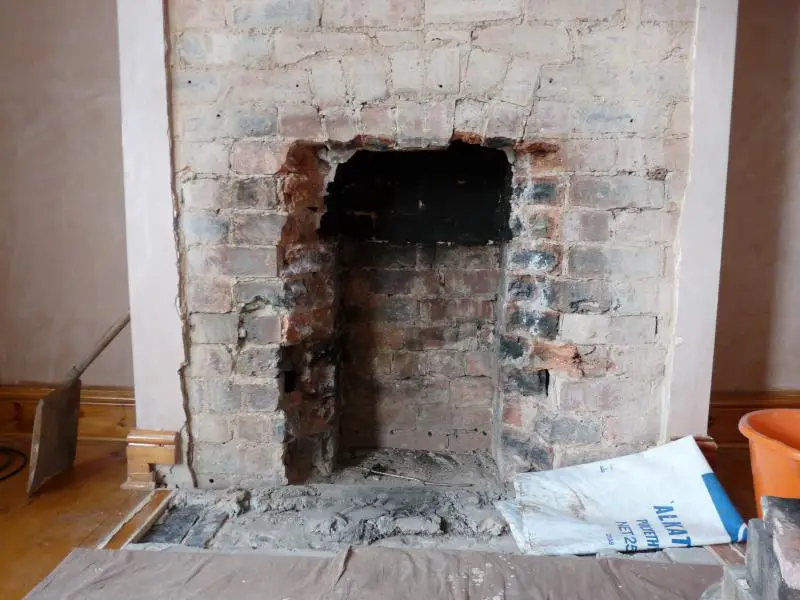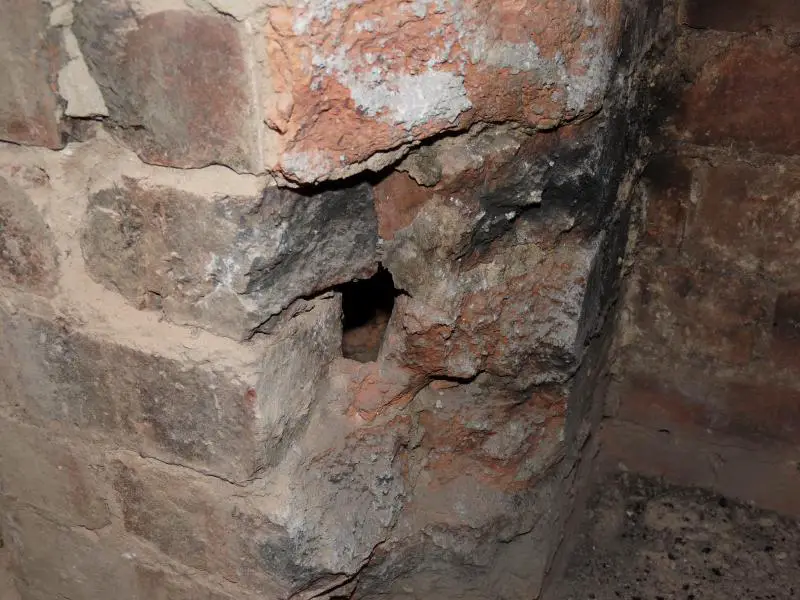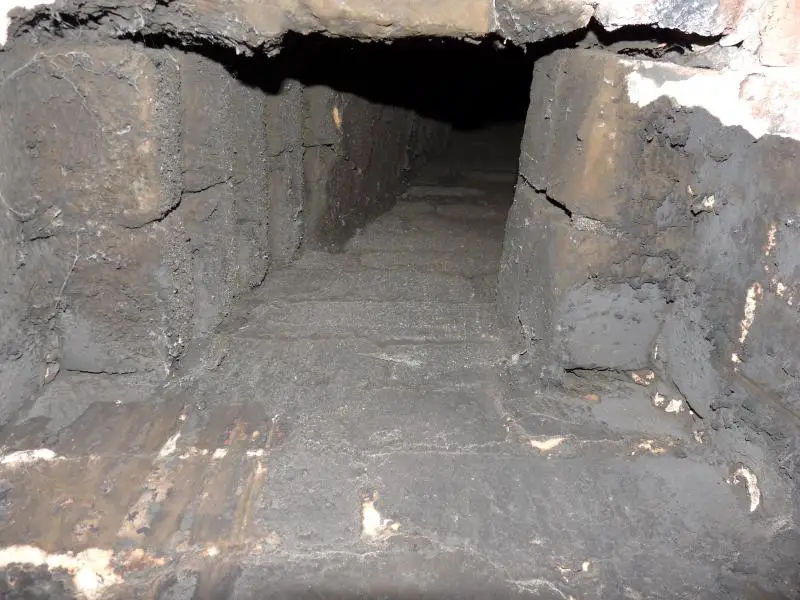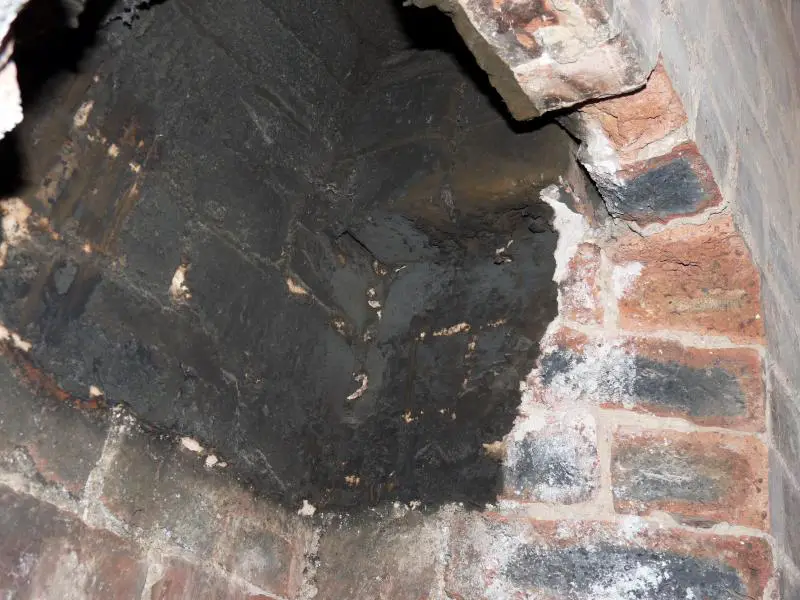Hi all, I've been browsing other peoples posts related to this and there has been lots of great advice. I thought I should sign up and post some pictures of what I have so I can get some advice specific to my problem, any help would be greatly appreciated.
I've just bought a 1930s semi and the first thing I am doing is sorting out the front room and getting the fireplace ready for a log burner. I pulled away the existing electric fire and cleared out a load of loose bricks and insulation that were filling it up to expose the original fireplace. This is what I have:
As you can see it's in a bit of a state. The bricks have been chipped away quite a lot and there are even holes near the bottom on both sides.
Firstly what I want to do is insert a thick wooden lintel in place of those arch bricks that will span most the way across the chimney breast - probably just falling short of where the plaster is left on either side.
From what I've read this should be fairly straight forward and I should be able to simply knock out those bricks and replace them with the lintel and pack with slate without needing any sort of supports. Some bricks may also come down within a 45 degree triangle above the ones that are removed but these can be stuck back in. Is this correct? Anything else I should consider?
The second thing I want to do is widen the opening by about a bricks width either side - basically removing those partly chipped away inner sides and rebuilding them further along. The problem I have is that I think they are supporting the flue judging by this image (not swept the chimney yet!):
Some supporting bricks appear to stick out of the side walls, then the rest of the bricks look like they are stepped up to create the flue.
If this is correct, would I be able to use some temporary supports on those bottom bricks while I move the side walls, and then just create another step or two to join them back on to the new walls? Or would it be better to use some kind of thin lintel across the front (behind the wooden one) and back still leaving enough room for a flue lining to fit through?
Thanks!
I've just bought a 1930s semi and the first thing I am doing is sorting out the front room and getting the fireplace ready for a log burner. I pulled away the existing electric fire and cleared out a load of loose bricks and insulation that were filling it up to expose the original fireplace. This is what I have:
As you can see it's in a bit of a state. The bricks have been chipped away quite a lot and there are even holes near the bottom on both sides.
Firstly what I want to do is insert a thick wooden lintel in place of those arch bricks that will span most the way across the chimney breast - probably just falling short of where the plaster is left on either side.
From what I've read this should be fairly straight forward and I should be able to simply knock out those bricks and replace them with the lintel and pack with slate without needing any sort of supports. Some bricks may also come down within a 45 degree triangle above the ones that are removed but these can be stuck back in. Is this correct? Anything else I should consider?
The second thing I want to do is widen the opening by about a bricks width either side - basically removing those partly chipped away inner sides and rebuilding them further along. The problem I have is that I think they are supporting the flue judging by this image (not swept the chimney yet!):
Some supporting bricks appear to stick out of the side walls, then the rest of the bricks look like they are stepped up to create the flue.
If this is correct, would I be able to use some temporary supports on those bottom bricks while I move the side walls, and then just create another step or two to join them back on to the new walls? Or would it be better to use some kind of thin lintel across the front (behind the wooden one) and back still leaving enough room for a flue lining to fit through?
Thanks!








