A little about myself.......
I am a HGV driver by day (and night, I am a night stalker & day walker working from 2am till 1pm) delivering milk to supermarkets in and around Nottingham and Derby areas.
I am almost married (my excuse is when the house is finished ill marry you lol) with a 3 month old daughter.
We live in a 2up/2down victorian terraced (or as the 'boss' says a workers cottage lol).
I am quite new to DIY (with a little bit of expirence - I was a drainage engineer for 6 months lol (posh name for the jetting man) also I helped my friends dad dig foundations when he was building), but love it all the same. So far I have helped fit the kitchen units and equipment, I did all the tiling both on the floor and the walls. Rewired the house (with a friend who is a fully qualified sparky = partp). Fit a new fire in the lounge (electric), changed lights here there and everywhere and fitted new ones and obviously painting and boarders (bloody hard work when the ceilings are almost 8 foot high).
My plans are (not in any order)-
Make a office and storage area in the existing cellar.
Build a utility shed in the rear yard.
Revamp rear yard and make a little veg plot.
Re-Decorate the master bedroom and build a walk-in wardrobe, fire place etc....
New bathroom suite and tile it.
Loft conversion to include a single bedroom, a double bedroom and a shower room (I must admit my skills really need to be there before I even think of tackling this one).
Cellar Conversion:
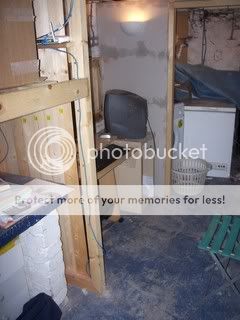
As you walk down the stairs into the cellar.
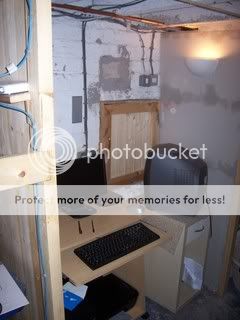
Computer area and the door to the storage part of the cellar.
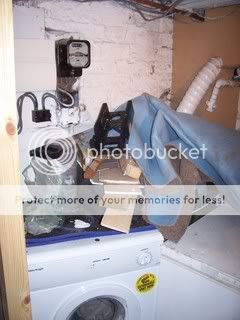
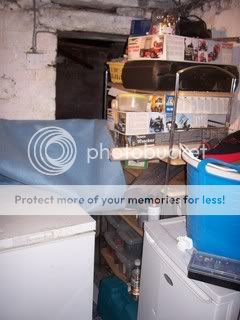
This area will house the freezer and is where the consumer unit is. It will also be where my work bench is and my tools will be stored in the old coal hole. The tumble dryer will be moved to the utility shed (once built in late spring this year).
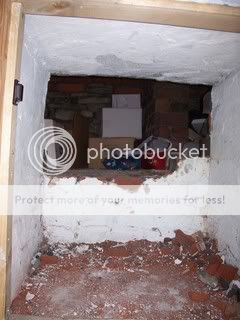
Entrance to the storage area.
As you can see there is a lot of work left to do (not in any order).
Plaster board and plaster both parts of the cellar (not including the storage area).
Fit heater into office and wire in (on a fixed, fused spur).
Fit new light into office.
Carpet office, lino the workshop area.
Build workbench & utility part (part for freezer and other kitchen stuff).
Rack out the coal hole and put door on.
Build a door for the workshop/office.
PAINT - DONE
I am a HGV driver by day (and night, I am a night stalker & day walker working from 2am till 1pm) delivering milk to supermarkets in and around Nottingham and Derby areas.
I am almost married (my excuse is when the house is finished ill marry you lol) with a 3 month old daughter.
We live in a 2up/2down victorian terraced (or as the 'boss' says a workers cottage lol).
I am quite new to DIY (with a little bit of expirence - I was a drainage engineer for 6 months lol (posh name for the jetting man) also I helped my friends dad dig foundations when he was building), but love it all the same. So far I have helped fit the kitchen units and equipment, I did all the tiling both on the floor and the walls. Rewired the house (with a friend who is a fully qualified sparky = partp). Fit a new fire in the lounge (electric), changed lights here there and everywhere and fitted new ones and obviously painting and boarders (bloody hard work when the ceilings are almost 8 foot high).
My plans are (not in any order)-
Make a office and storage area in the existing cellar.
Build a utility shed in the rear yard.
Revamp rear yard and make a little veg plot.
Re-Decorate the master bedroom and build a walk-in wardrobe, fire place etc....
New bathroom suite and tile it.
Loft conversion to include a single bedroom, a double bedroom and a shower room (I must admit my skills really need to be there before I even think of tackling this one).
Cellar Conversion:

As you walk down the stairs into the cellar.

Computer area and the door to the storage part of the cellar.


This area will house the freezer and is where the consumer unit is. It will also be where my work bench is and my tools will be stored in the old coal hole. The tumble dryer will be moved to the utility shed (once built in late spring this year).

Entrance to the storage area.
As you can see there is a lot of work left to do (not in any order).
Plaster board and plaster both parts of the cellar (not including the storage area).
Fit heater into office and wire in (on a fixed, fused spur).
Fit new light into office.
Carpet office, lino the workshop area.
Build workbench & utility part (part for freezer and other kitchen stuff).
Rack out the coal hole and put door on.
Build a door for the workshop/office.
PAINT - DONE

