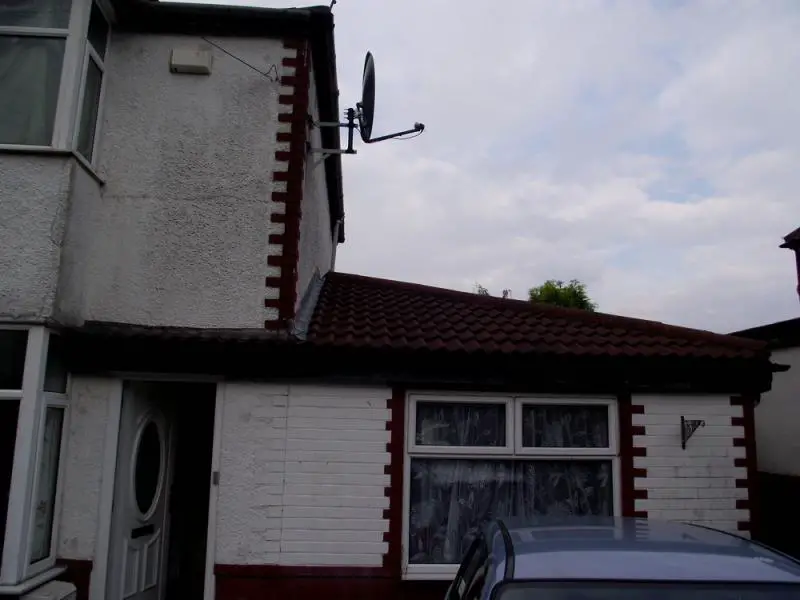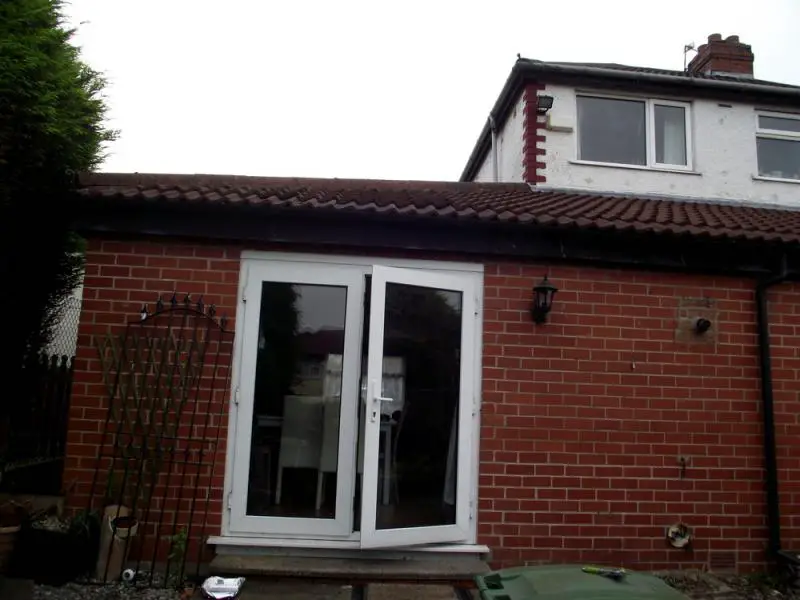looking to get a house extension built on top of a ground floor extension that is already built
its roughly 9 metres by 4 metres so 36 squared metres
this will add 2 extra bedrooms to the house.
the foundations on the orignal extensions to my knowledge will hold the weight of the additional floor so no ground work needed.
the timber roof joists are 8.4 on the orignal extension so flooring wont be needed.
just looking for 2 windows one in the front and one at the rear possibly a flat roof.
simple design block and brick.
dont need and doors or internal walls plastering or electrical or plumbing work
i was quoted 34k with materials this seems exessive for the work
can some one advise if this is normal cost and how much whould the matririals for this kind of job cost i have some pics of the current extension
its roughly 9 metres by 4 metres so 36 squared metres
this will add 2 extra bedrooms to the house.
the foundations on the orignal extensions to my knowledge will hold the weight of the additional floor so no ground work needed.
the timber roof joists are 8.4 on the orignal extension so flooring wont be needed.
just looking for 2 windows one in the front and one at the rear possibly a flat roof.
simple design block and brick.
dont need and doors or internal walls plastering or electrical or plumbing work
i was quoted 34k with materials this seems exessive for the work
can some one advise if this is normal cost and how much whould the matririals for this kind of job cost i have some pics of the current extension



