Ive brought a house and Im coming to the stage where my roof needs sorting.
The roof line is sagging a little. The tiles have been replaced from slate to concrete tiles and felted at the same time.
Ive taken a lot pictures of the problem ive got.
In general all the wood seems solid. Theres the odd crack in timber going length ways (like you get when the timber drys out) but these are still strate and seem solid.
The roof doesn't leak and give the impression that its settled like it is for a long time.
Id like to sort the roof out first as the timbers from the roofs 3x2s form part of the ceiling along the back of the house. Currently ive ripped all the ceilings down as they needed replacing.
Id like to avoid reroofing the house as I can't really afford to along with doing the rest of the house up.
What do people make of it?
Can this be repaired or is the only way to fix it to rip it all off and start again.
The pictures will do most of the talking but from what I can make out the piece of timber has bowed out causing all the 3x2 to move down the big main wooden beam inside the loft. Hence the sagging roof.
this bowed piece of wood is now only sitting on the two bricks that are at angles half falling out, but jammed in there Locked in solid. The rest of the bricks are loose.
Also the big length of timber (roughly 5"x12") inside the loft has twisted where as all the rest are straight and square. This can been seen in one of the photos.
Apart from this section of roof all the rest of the roof seems to be where its meant to be. Sitting on top of the brick work. The 3 other main beams inside the loft are sitting where there ment to be and are sitting square.
The ridge board is bows off to the left toward the direction the woods bowed and moved away from the wall.
Here are the pics and a video. Video probably shows it best.
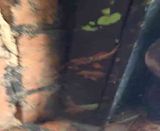
The video ^^^^
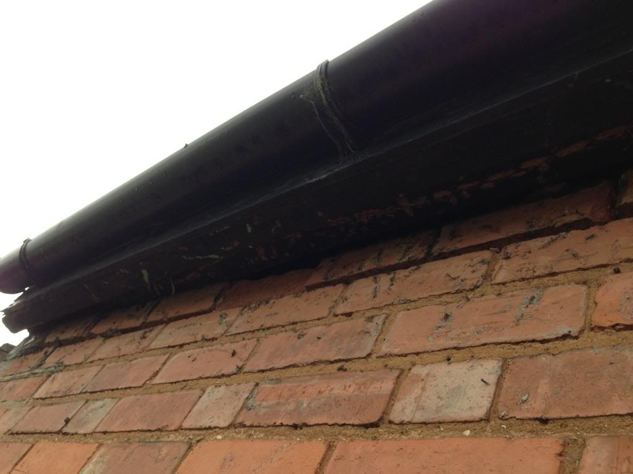

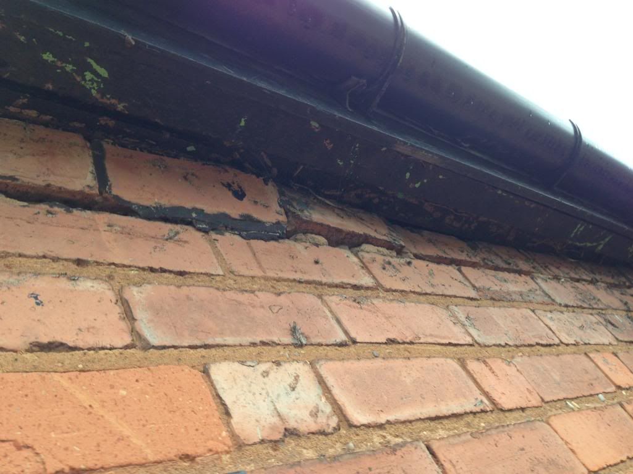


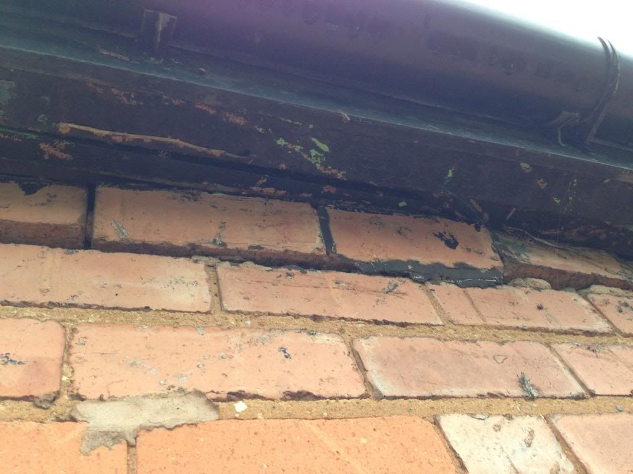

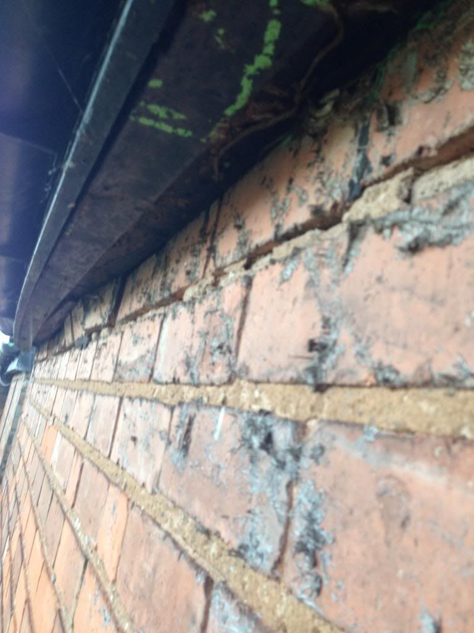
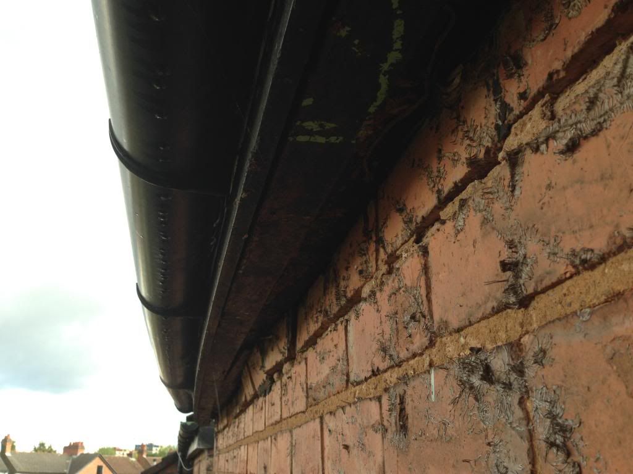
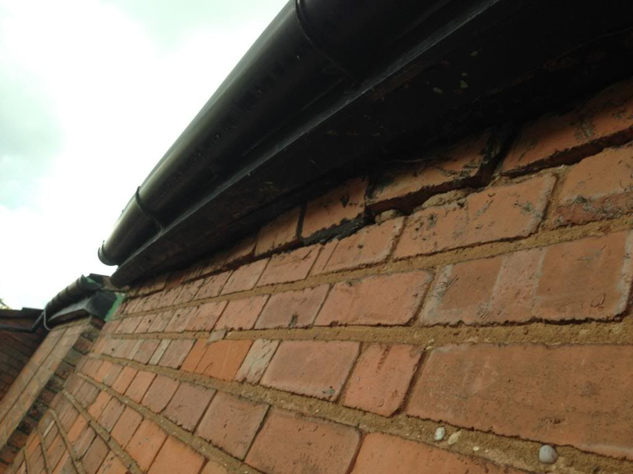
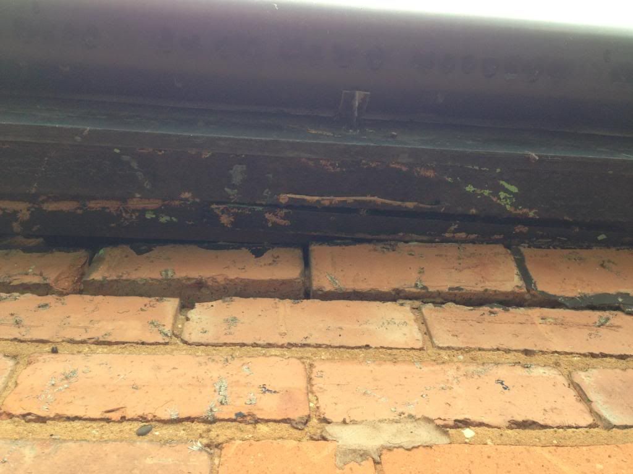



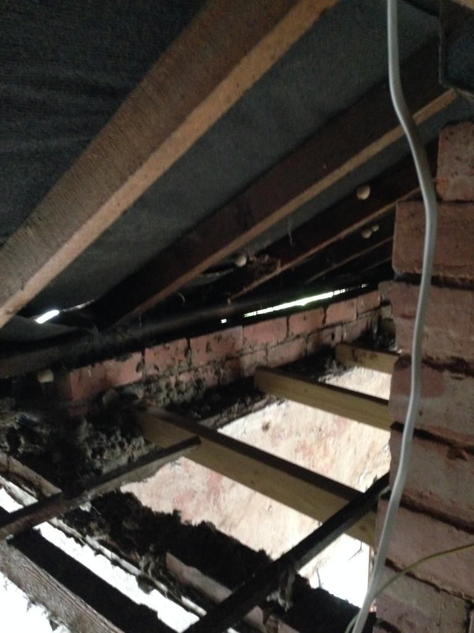

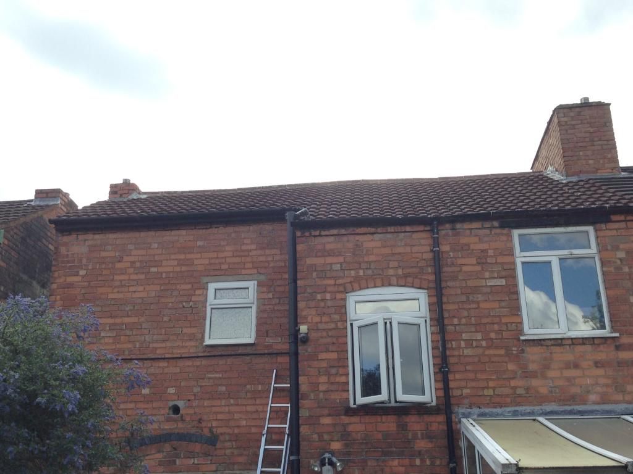
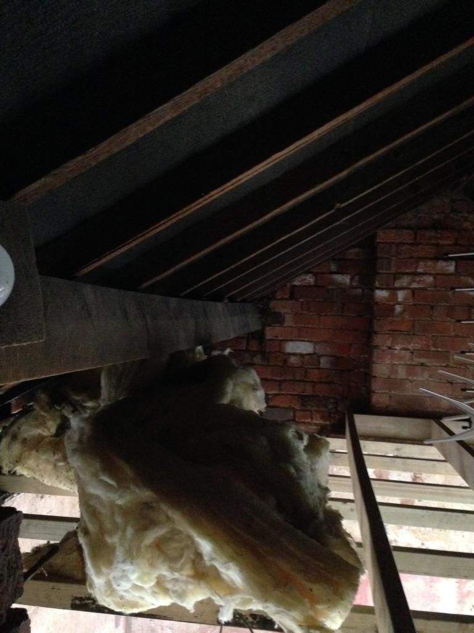
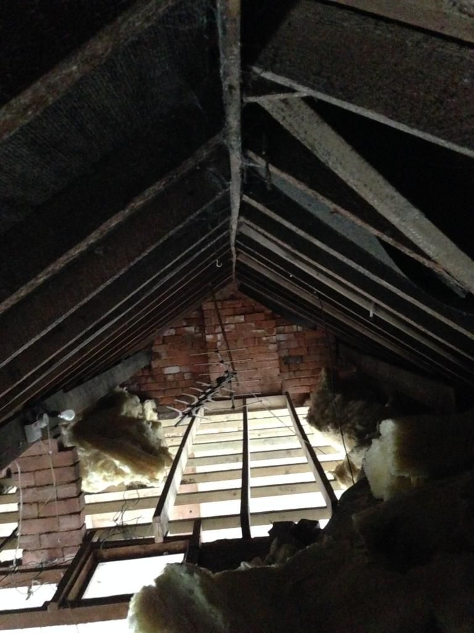

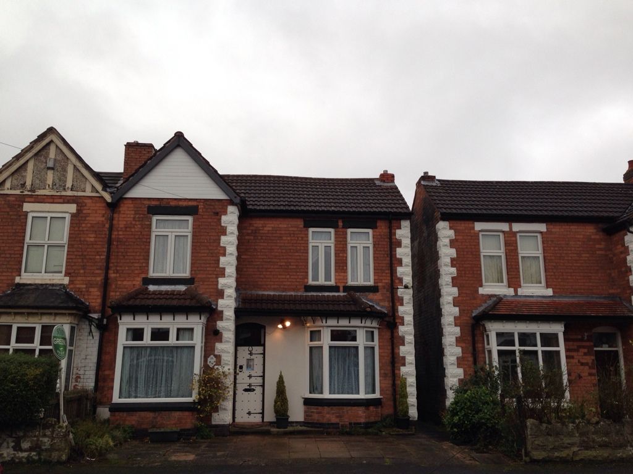

[/img]
The roof line is sagging a little. The tiles have been replaced from slate to concrete tiles and felted at the same time.
Ive taken a lot pictures of the problem ive got.
In general all the wood seems solid. Theres the odd crack in timber going length ways (like you get when the timber drys out) but these are still strate and seem solid.
The roof doesn't leak and give the impression that its settled like it is for a long time.
Id like to sort the roof out first as the timbers from the roofs 3x2s form part of the ceiling along the back of the house. Currently ive ripped all the ceilings down as they needed replacing.
Id like to avoid reroofing the house as I can't really afford to along with doing the rest of the house up.
What do people make of it?
Can this be repaired or is the only way to fix it to rip it all off and start again.
The pictures will do most of the talking but from what I can make out the piece of timber has bowed out causing all the 3x2 to move down the big main wooden beam inside the loft. Hence the sagging roof.
this bowed piece of wood is now only sitting on the two bricks that are at angles half falling out, but jammed in there Locked in solid. The rest of the bricks are loose.
Also the big length of timber (roughly 5"x12") inside the loft has twisted where as all the rest are straight and square. This can been seen in one of the photos.
Apart from this section of roof all the rest of the roof seems to be where its meant to be. Sitting on top of the brick work. The 3 other main beams inside the loft are sitting where there ment to be and are sitting square.
The ridge board is bows off to the left toward the direction the woods bowed and moved away from the wall.
Here are the pics and a video. Video probably shows it best.

The video ^^^^






















[/img]

