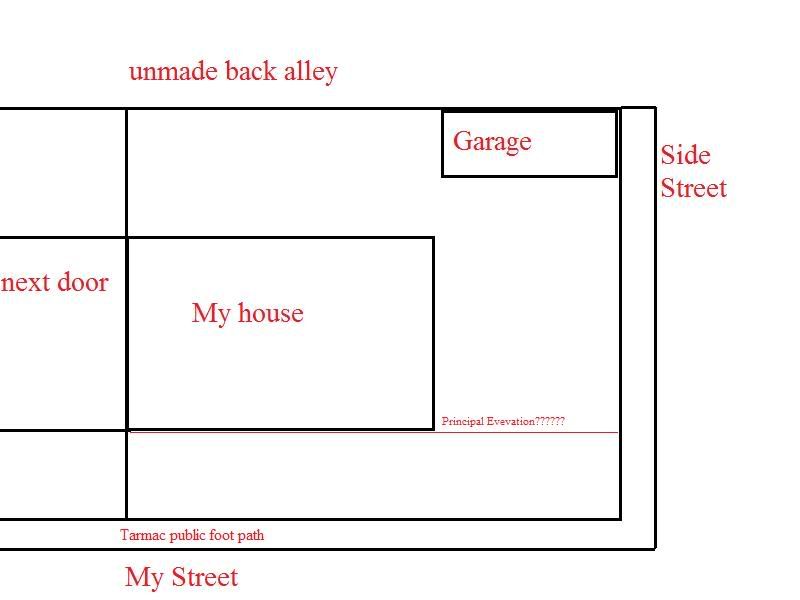I had a cencrete sectional garage in the garden when I bought my house but it was in an unsafe condition so I removed it. It was directly behind the house with an 8mtr concrete driveway infront of it.
Now I want a new garage but dont want it to be behind the house. I would like it to be here:

I currently have big double gates leading out onto the side street level with the footpath, they open inwards and I drive the car out from there. Could my garage door go where the gates are now?
Also are there different rules for different garages? EG, concrete sectional ones, metal ones and brick built ones. I looked on the planning portal but could only see something about the garage not going past the principle elevation which as far as I can see is the front of the house.
Can anyone help? Thanks.
Now I want a new garage but dont want it to be behind the house. I would like it to be here:

I currently have big double gates leading out onto the side street level with the footpath, they open inwards and I drive the car out from there. Could my garage door go where the gates are now?
Also are there different rules for different garages? EG, concrete sectional ones, metal ones and brick built ones. I looked on the planning portal but could only see something about the garage not going past the principle elevation which as far as I can see is the front of the house.
Can anyone help? Thanks.

