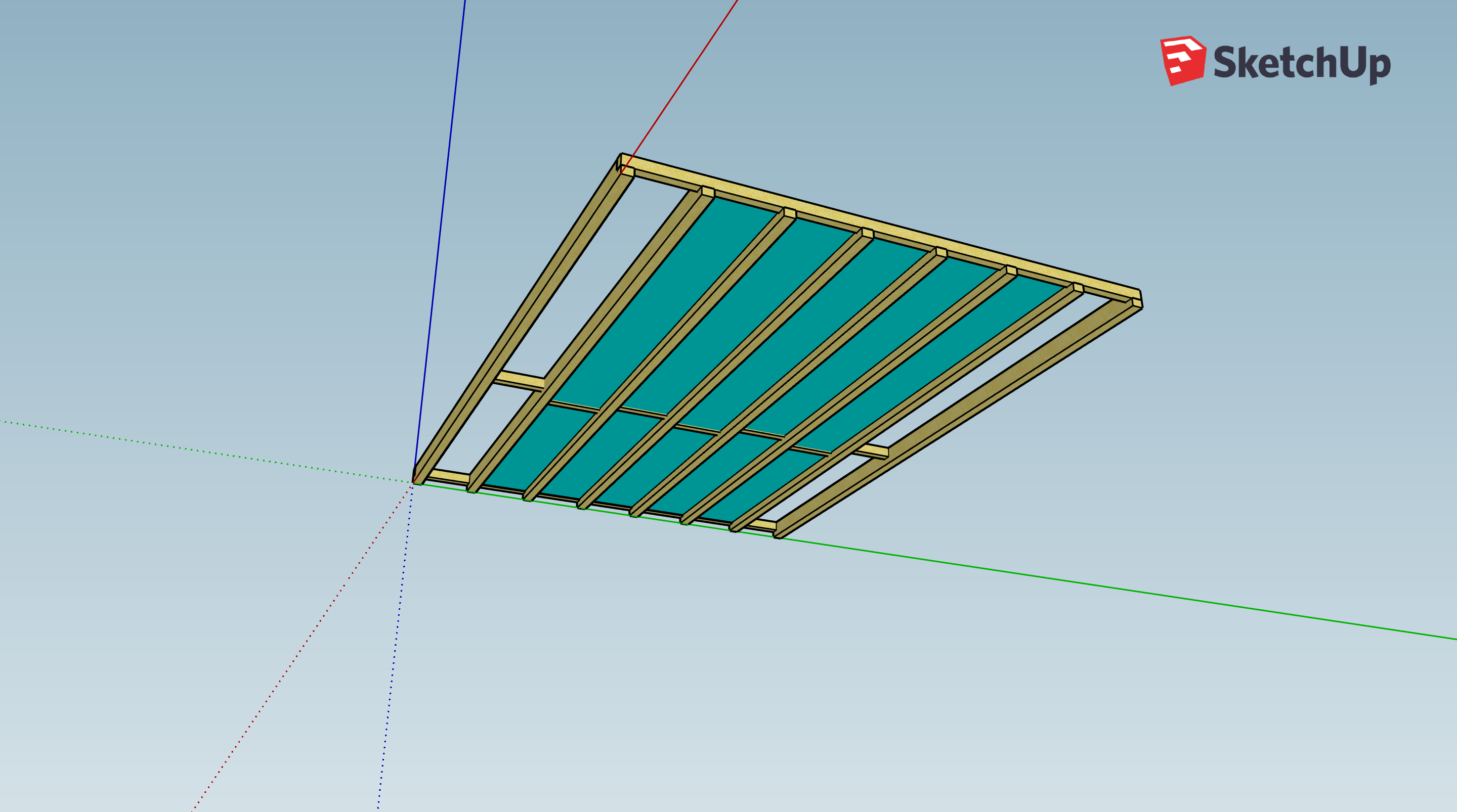Hello,
I'm installing a shed in my garden for use as an art studio (among other things), and I'm hoping to get some advice on insulation, as I want to use the building year round.
Background:
A nice level concrete base has already been installed by a local groundswork tradesman, and a 10x14 44mm log cabin kit is ordered and will hopefully arrive in a few weeks (I'll assemble it myself).
The walls:
The log cabin style kit has 44mm thick walls and double glazed windows, which I believe should provide reasonable insulation for the walls.
The roof:
For the roof, I plan to add some insulation board or foil insulation internally then clad to match the rest of the interior.
The floor:
This probably needs done before the shed is build, as I don't want to lose any more head height.
My assumptions (from internet research):


Does this sound reasonable or is there a better way? Any advice will be very much appreciated
I'm installing a shed in my garden for use as an art studio (among other things), and I'm hoping to get some advice on insulation, as I want to use the building year round.
Background:
A nice level concrete base has already been installed by a local groundswork tradesman, and a 10x14 44mm log cabin kit is ordered and will hopefully arrive in a few weeks (I'll assemble it myself).
The walls:
The log cabin style kit has 44mm thick walls and double glazed windows, which I believe should provide reasonable insulation for the walls.
The roof:
For the roof, I plan to add some insulation board or foil insulation internally then clad to match the rest of the interior.
The floor:
This probably needs done before the shed is build, as I don't want to lose any more head height.
My assumptions (from internet research):
- its not a good idea to place insulation directly onto the concrete base, so it needs an air gap to prevent moisture rising up
- Foam insulation boards look to be a good approach
- They need to be tight up against the floorboards and bearers, foil side up
- 50mm thickness would be sufficient.
- Expanding foam sealant and aluminium tape to cover and gaps.
- They need to be tight up against the floorboards and bearers, foil side up
- Foil bubble wrap would not be well suited to this, due to moisture forming in gaps.
Does this sound reasonable or is there a better way? Any advice will be very much appreciated

