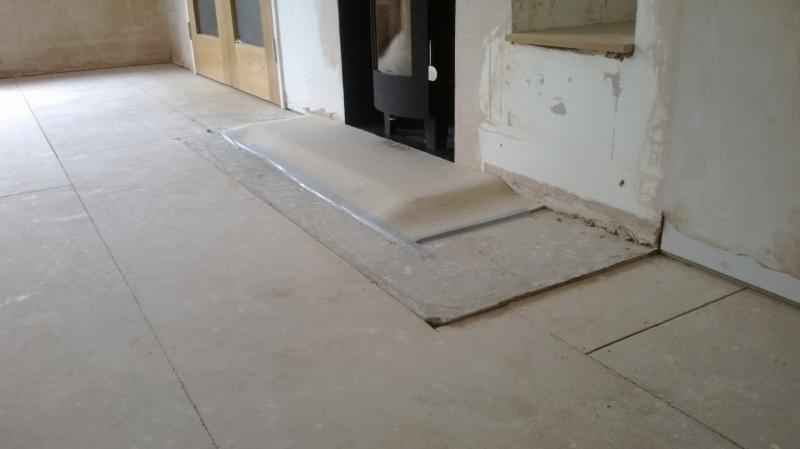So, I'm about to lay a new engineered wood floor over a suspended timber (chip) floor which is reasonably solid and flat. Unfortunately, there's a small section of concrete (that supported the original hearth) that is flush with the chip at one end but about 8mm proud at the other. It looks as though the concrete section is actually level, but the floor slopes away slightly toward that corner (although the floor seems completely flat). The photo might make more sense.
I was wondering about trying to put down some self-levelling stuff on that section of floor to bring it up to match the level of the concrete at that end, smoothing away to nothing where the floor comes level with the other end of concrete. Does that sound like the best solution? Can you even put that stuff on a chip floor (PVA first, I guess)?
I was wondering about trying to put down some self-levelling stuff on that section of floor to bring it up to match the level of the concrete at that end, smoothing away to nothing where the floor comes level with the other end of concrete. Does that sound like the best solution? Can you even put that stuff on a chip floor (PVA first, I guess)?


