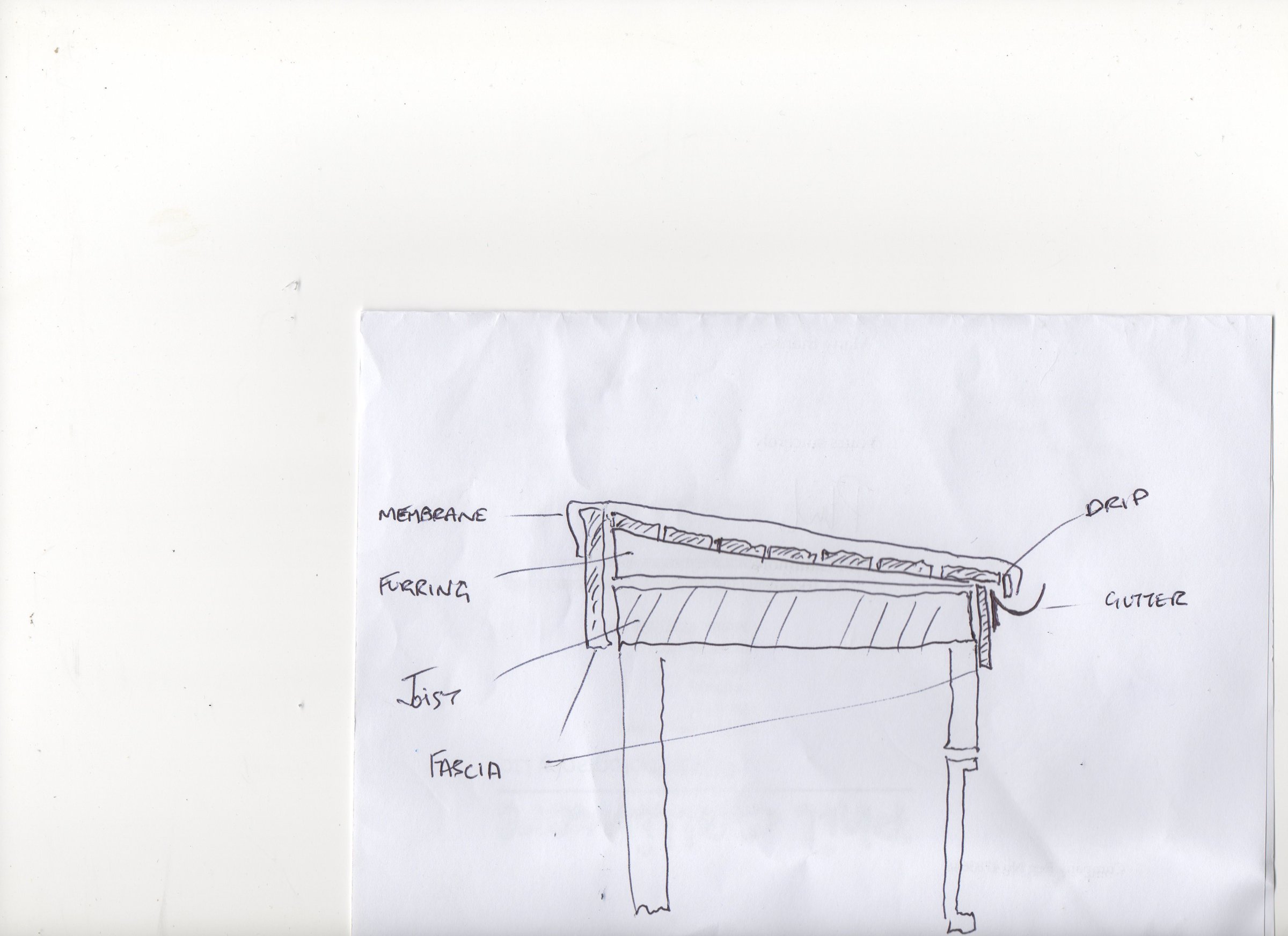I've just built a new Tuin log garage but I haven't quite figured out how to sort out guttering and the Tuin guides don't offer any good ideas.
The problem is that the roof purlins get in the way of a run of guttering. Any suggestions very much appreciated!
You can see the purlins in the photos below. For now I have just left plenty excess EPDM draped over the edge (i.e. any rain will be trapped on the roof).


The problem is that the roof purlins get in the way of a run of guttering. Any suggestions very much appreciated!
You can see the purlins in the photos below. For now I have just left plenty excess EPDM draped over the edge (i.e. any rain will be trapped on the roof).




