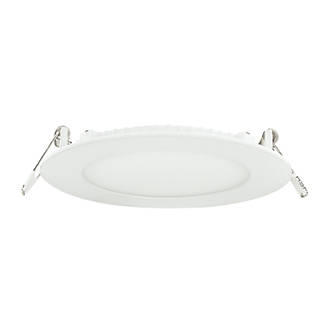- Joined
- 11 Aug 2019
- Messages
- 22
- Reaction score
- 1
- Country

please do not duplicate your threads
Hi,
I am close to running the first fix plumbing and electrics into new extension, wondered how people would do it. Not the actual clipping, running etc, I mean the path they would take.
See pictures attatched. Run will start at the rendered wall (with the terrible soil pipe) and will need a path all the way to the bifolds. I want to get the ceiling plasterboard up as there is a small stud wall to go up and acoustic insulation is required between the joists. In a normal setting I would run all the services in the ceiling void and run down the walls where needed, here though there is a big steel beam as deep as the joists.
I don't want to drill though it but that means that I will have to run through the first joists, then go under the beam (at the wall) that way they can be hidden behind the dot and dab walls, then go back into the ceiling. Bear in mind this is for the other services also.
Another, easier way would be to run all services in the dot and dab walls, meaning they would all be at the top of the wall.
The other way I can see to do it would be by adding batons to the joists and dropping the ceiling this gives a small void under the beam. I don't really want to do this way though as it will through up a ton of other complications.
I wont be doing the dot and dab, or plastering, I have got someone coming in for that but they are friendly and I am sure would work round what is there.
So that's the story, any ideas or thoughts would be great.
Edd




I am close to running the first fix plumbing and electrics into new extension, wondered how people would do it. Not the actual clipping, running etc, I mean the path they would take.
See pictures attatched. Run will start at the rendered wall (with the terrible soil pipe) and will need a path all the way to the bifolds. I want to get the ceiling plasterboard up as there is a small stud wall to go up and acoustic insulation is required between the joists. In a normal setting I would run all the services in the ceiling void and run down the walls where needed, here though there is a big steel beam as deep as the joists.
I don't want to drill though it but that means that I will have to run through the first joists, then go under the beam (at the wall) that way they can be hidden behind the dot and dab walls, then go back into the ceiling. Bear in mind this is for the other services also.
Another, easier way would be to run all services in the dot and dab walls, meaning they would all be at the top of the wall.
The other way I can see to do it would be by adding batons to the joists and dropping the ceiling this gives a small void under the beam. I don't really want to do this way though as it will through up a ton of other complications.
I wont be doing the dot and dab, or plastering, I have got someone coming in for that but they are friendly and I am sure would work round what is there.
So that's the story, any ideas or thoughts would be great.
Edd




Last edited:

