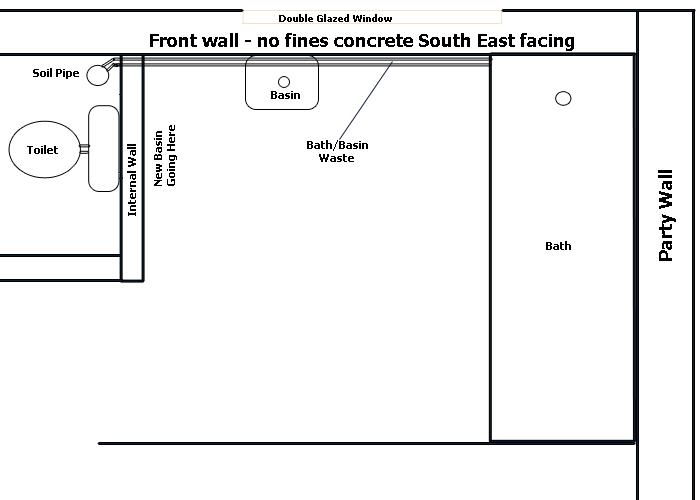I have a 1963 concrete no fines mid terrace and I would like to insulate the internal bathroom wall to help reduce condensation which forms while showering and to increase the warmth in the room. This wall is the front wall of the house lying in a South East direction.
I am considering using some insulation boards with a final plasterboard and vapour barrier and tiling using multiple boards up to a total of 85-90mm. The current bath of 1700mm which has the taps/plug hole on the front wall and currently just fits across the party wall would need to be replaced with a 1600mm bath after fitting the insulation.
The issue I have and what I want some advice on are the pipes that travel along the front internal wall and what I can do about them with regard to insulation? Is there any way to insulate above these pipes? Box them in? Insulate the pipes?
I can't really insulate to the floor because of them so what can I do? One of the pipes is hot water.
How could I support all that insulation because there is no support from the floor as it will have tiles on it and plasterboard?
I hope someone can give advice because I am about to alter my radiators and need to know what radiator heat output I will need when I purchase one for the bathroom. This is holding up the heating alteration because I don't want to keep draining my system.
I am considering using some insulation boards with a final plasterboard and vapour barrier and tiling using multiple boards up to a total of 85-90mm. The current bath of 1700mm which has the taps/plug hole on the front wall and currently just fits across the party wall would need to be replaced with a 1600mm bath after fitting the insulation.
- See picture below which sums this part up:
The bath waste leaves via a 1.5" waste pipe which travels just above the floor of the bathroom across the front wall and through a block internal wall which is supported on the floor boards and then goes into the toilet waste pipe which goes through the floor of the toilet. The house soil waste pipe looks like a galvanised cast iron pipe with welded toilet and bath/basin waste to it which I don't think could be altered without major work and cost that I don't really want. The soil waste pipe vents through the roof. There are also two water pipes 22mm & 15mm just above this bath/basin waste pipe which will need altering to move the basin onto the adjoining internal wall.
The issue I have and what I want some advice on are the pipes that travel along the front internal wall and what I can do about them with regard to insulation? Is there any way to insulate above these pipes? Box them in? Insulate the pipes?
I can't really insulate to the floor because of them so what can I do? One of the pipes is hot water.
How could I support all that insulation because there is no support from the floor as it will have tiles on it and plasterboard?
I hope someone can give advice because I am about to alter my radiators and need to know what radiator heat output I will need when I purchase one for the bathroom. This is holding up the heating alteration because I don't want to keep draining my system.


