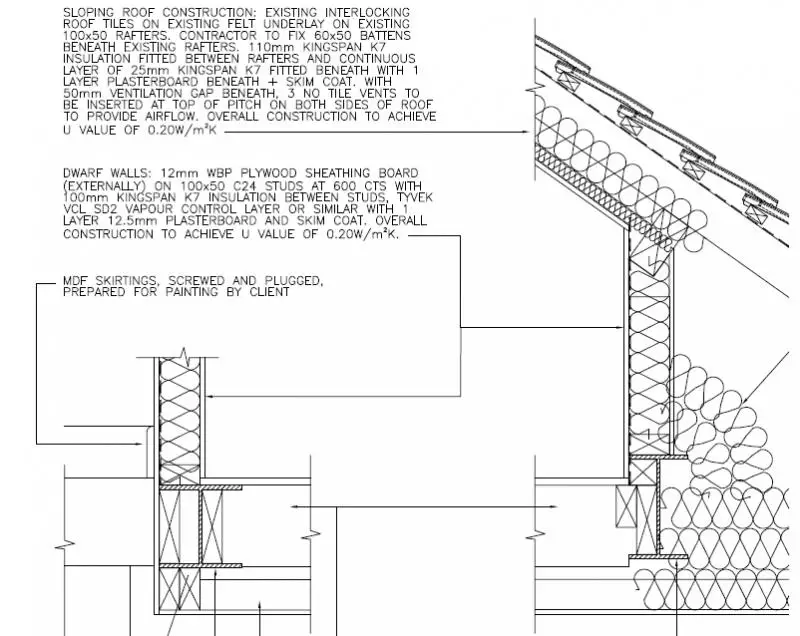Hello all
I'm converting a pitched roofed garage and therefore have to fully insulate the roof between and below the rafters (which are 4" x 2").
The Building Inspector has asked for 50mm Kingspan (or similar) between the rafters, and 100mm below, then the plasterboard.
I can understand the need for airflow between the rafters - hence the 2" gap here - but how the hell do I fix the 100mm layer to the rafters, and then the plasterboard to that?! Am I missing something??
I guess I could fix another 4" x 2" timber onto each rafter then put all the insulation (150mm total) between, then fix the plasterboard direct to this timber.......would this be the simplest solution (seems like an *rse to me!) and would it be acceptable?
Any help or advice would be greatly appreciated.
Many thanks!
I'm converting a pitched roofed garage and therefore have to fully insulate the roof between and below the rafters (which are 4" x 2").
The Building Inspector has asked for 50mm Kingspan (or similar) between the rafters, and 100mm below, then the plasterboard.
I can understand the need for airflow between the rafters - hence the 2" gap here - but how the hell do I fix the 100mm layer to the rafters, and then the plasterboard to that?! Am I missing something??
I guess I could fix another 4" x 2" timber onto each rafter then put all the insulation (150mm total) between, then fix the plasterboard direct to this timber.......would this be the simplest solution (seems like an *rse to me!) and would it be acceptable?
Any help or advice would be greatly appreciated.
Many thanks!


