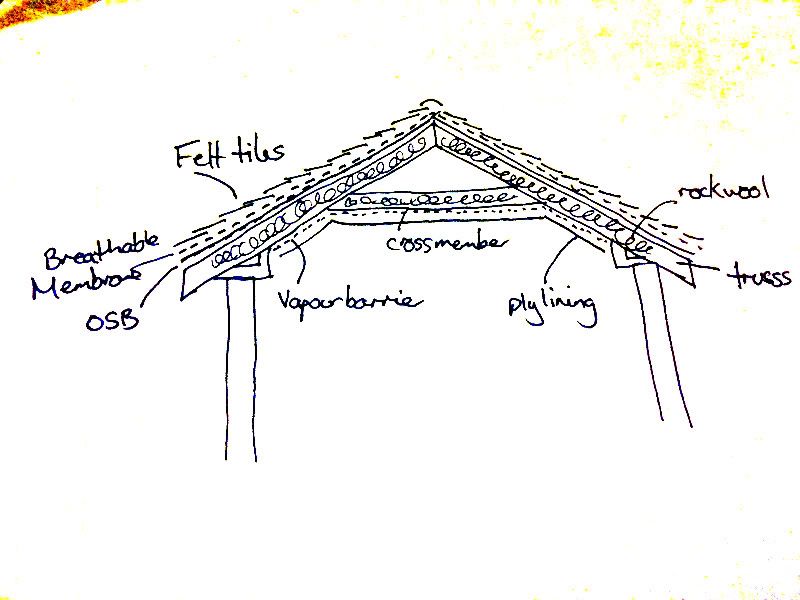could someone be so very kind as to give me some pointers with regards to insulating my timber workshop roof.
The roof will be covered with felt shingles and i'd like to use rockwool to insulate due to the size and cost.
The problem i'm trying to get to grips with is that the roof truss has a crossmember going across it so it makes boarding all the way up to the ridge very difficult i'm therefore not entely sure what to do as it introduces a large oid between it and the ridge.
I've drawn a little diagram of my musings so far
but hopefully someone with a better idea can point me in the right direction.
Also the other thing i've not included ion my diagram are the cross battens that would run parallel to the rafters holding the rockwool in place but also providing an air gap between theinsulation and the vapour barrier/plylining.
The other issue as is see it is that as the battens run the length of the building the ventilation in the soffits would have to be on the front and back of the roof rather than on the sides as other wise the air wouldn't be able to circulate, is that correct? this may cause a proble as there aren't really any soffits on the front or back of the building

thanks in advance for all your help
The roof will be covered with felt shingles and i'd like to use rockwool to insulate due to the size and cost.
The problem i'm trying to get to grips with is that the roof truss has a crossmember going across it so it makes boarding all the way up to the ridge very difficult i'm therefore not entely sure what to do as it introduces a large oid between it and the ridge.
I've drawn a little diagram of my musings so far
but hopefully someone with a better idea can point me in the right direction.
Also the other thing i've not included ion my diagram are the cross battens that would run parallel to the rafters holding the rockwool in place but also providing an air gap between theinsulation and the vapour barrier/plylining.
The other issue as is see it is that as the battens run the length of the building the ventilation in the soffits would have to be on the front and back of the roof rather than on the sides as other wise the air wouldn't be able to circulate, is that correct? this may cause a proble as there aren't really any soffits on the front or back of the building

thanks in advance for all your help

