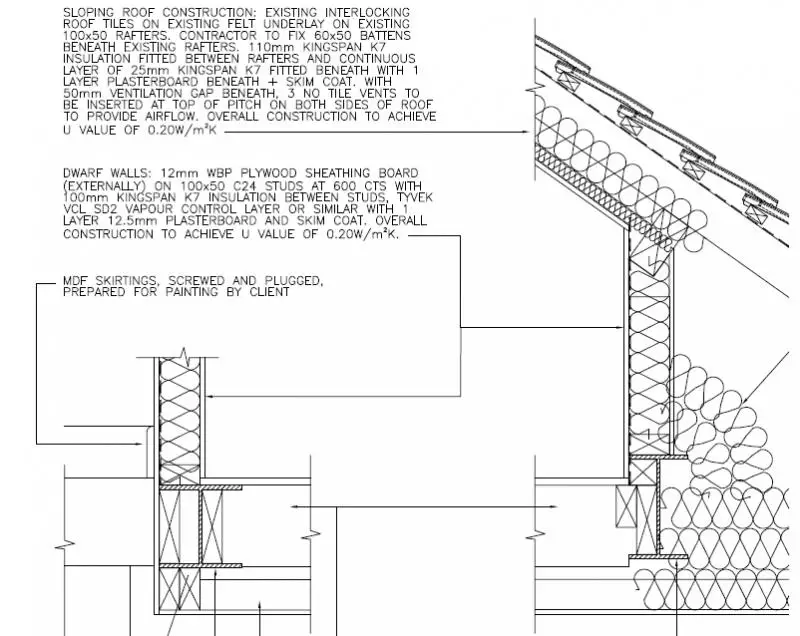I wish to add loft insulation in an old terrace. The pitched roof is such that the lower part of the rafters forms part of the sloping ceilings in the bedrooms. See pic (first diagram). The roof has an old style non breathable bitumen type membrane. At the moment there is ventilation between the rafters (red arrow). I wish to add insulation between the lower parts of the rafter (pink line) as well as horizontally over the plaster board ceiling (purple on diagram) to ensure the ceiling area marked with the blue arrow (second diagram) is insulated. Trouble is if the insulation is fitted here it stops the ventilation. What is the solution besides fitting breathable membrane. Would ventilation elsewhere in the attic space suffice or must it be down at the eves?




