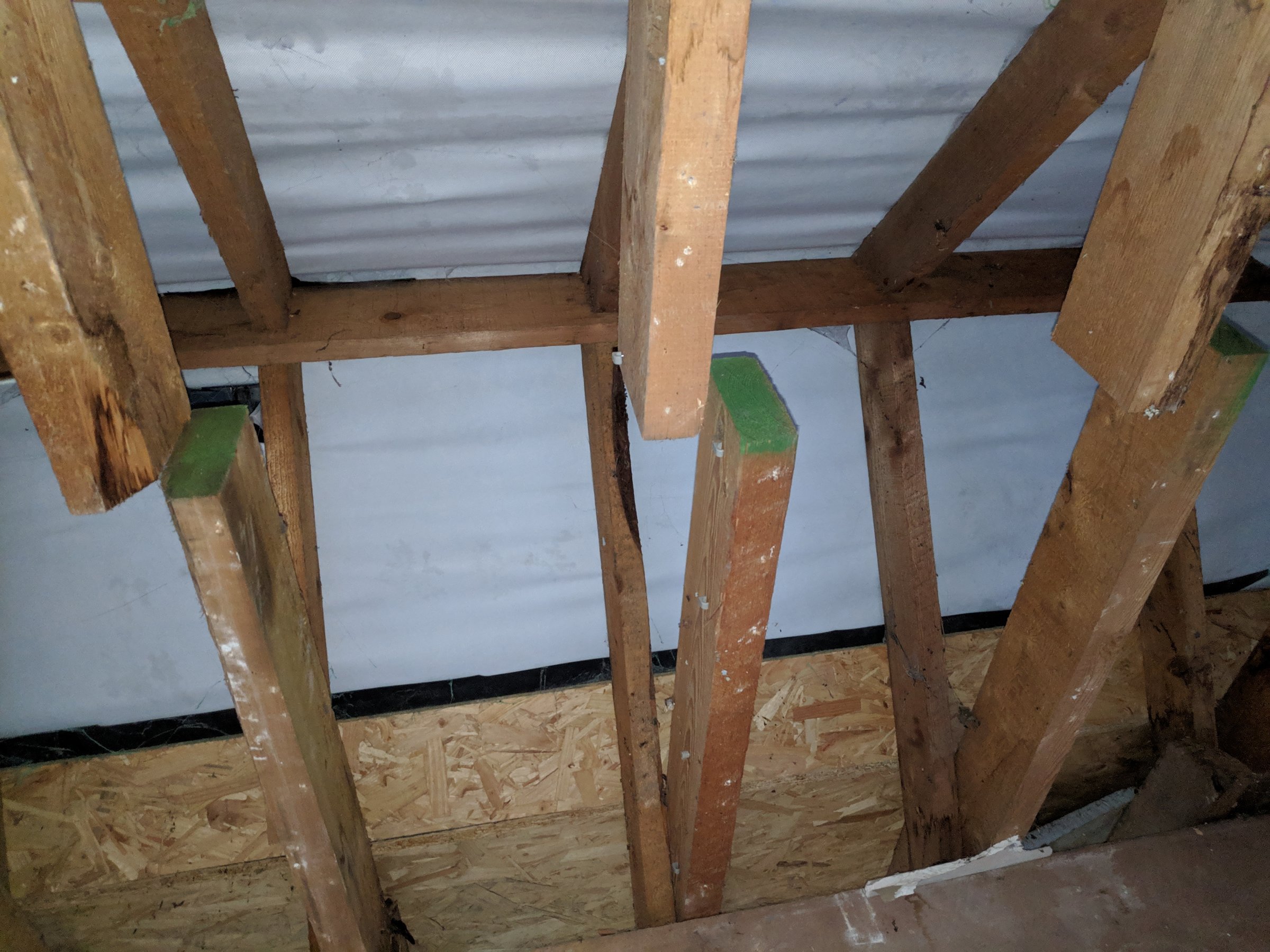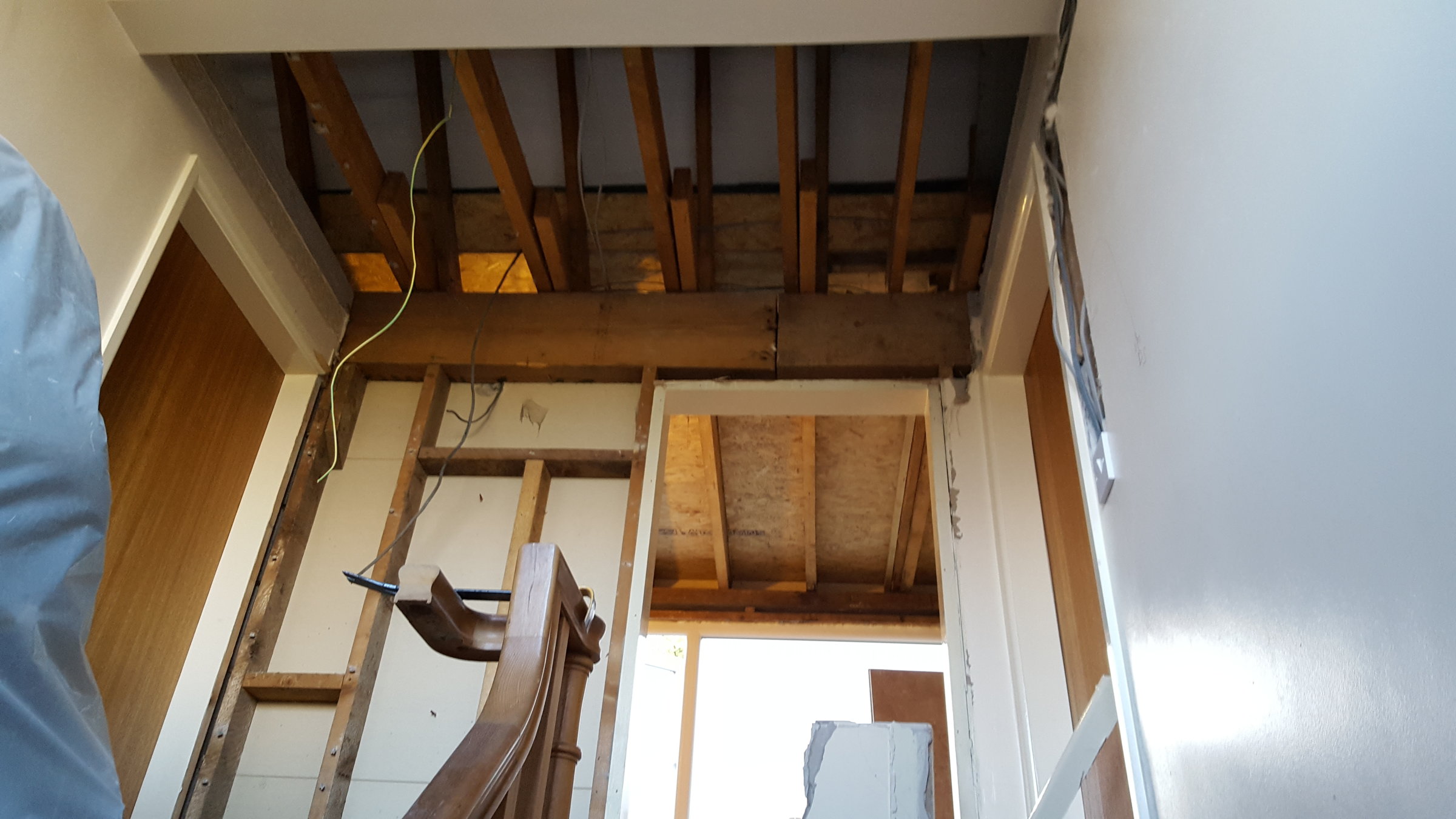Hi, I'm continuing my renovation of my 80s dormer house.
In the previous rooms roof area I've had relatively (not one with the same dimensions though) uniform timbers in the central apex part of the roof, so I've installed 100mm celotex in between and over boarded with 50mm.
In the last room when I've dropped the ceiling the centre apex area has been constructed like this below.
I can't see how I'm going to cut pir to snuggly fit around all that, it took me long enough to do the relatively uniform spaces in the other rooms.
So, could I chicken wire or similar under each section then fill with something semi rigid like insulation batts from above? And work my way along until the whole space is covered. Then overboard with the 50mm pir foil faced board from below as before which will create my vapour barrier?
I realise it won't be as efficient as the pir board so where I can I'll double it up.
Or any other methods?
Thanks in advance
In the previous rooms roof area I've had relatively (not one with the same dimensions though) uniform timbers in the central apex part of the roof, so I've installed 100mm celotex in between and over boarded with 50mm.
In the last room when I've dropped the ceiling the centre apex area has been constructed like this below.
I can't see how I'm going to cut pir to snuggly fit around all that, it took me long enough to do the relatively uniform spaces in the other rooms.
So, could I chicken wire or similar under each section then fill with something semi rigid like insulation batts from above? And work my way along until the whole space is covered. Then overboard with the 50mm pir foil faced board from below as before which will create my vapour barrier?
I realise it won't be as efficient as the pir board so where I can I'll double it up.
Or any other methods?
Thanks in advance
Last edited:




