Saw this building the other day. Its 100 years old, and currently only the ground floor is in use. Its seen a lot of change over the years.
The first odd thing that struck me was the toilet.
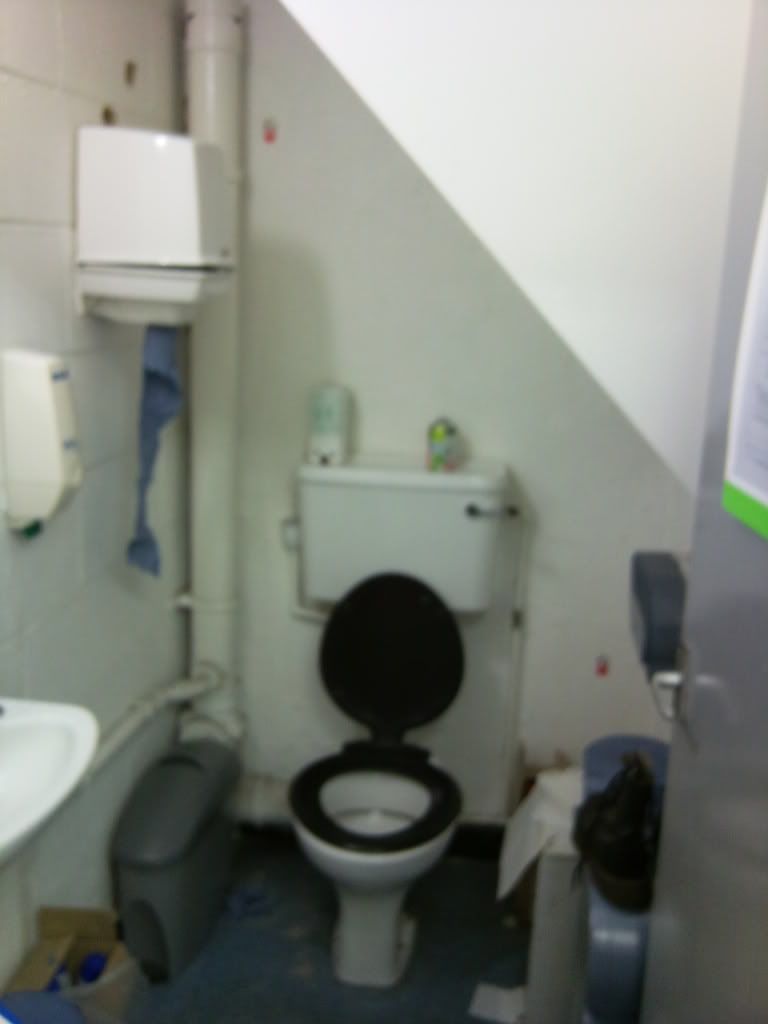
Yes, you have to lean to one side to have a slash. Or sit. And theres a ruddy towel dispenser there too!
The owners have the keys to upstairs, which they use for occasional storage.
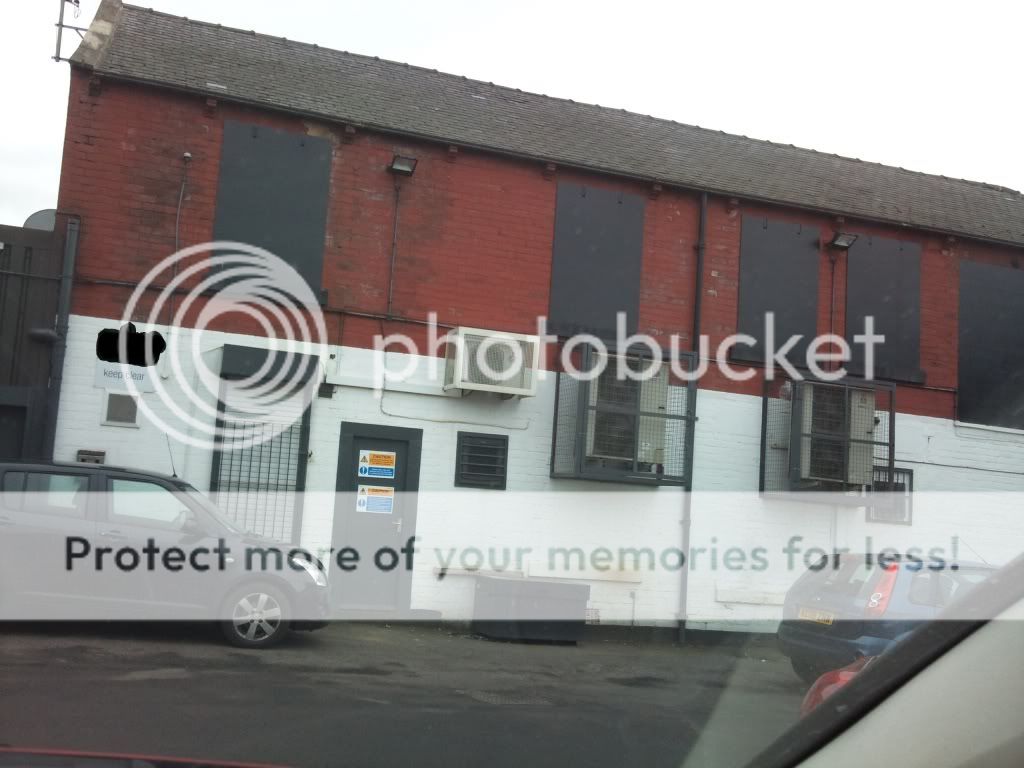
The grey door under the air con leads upstairs.
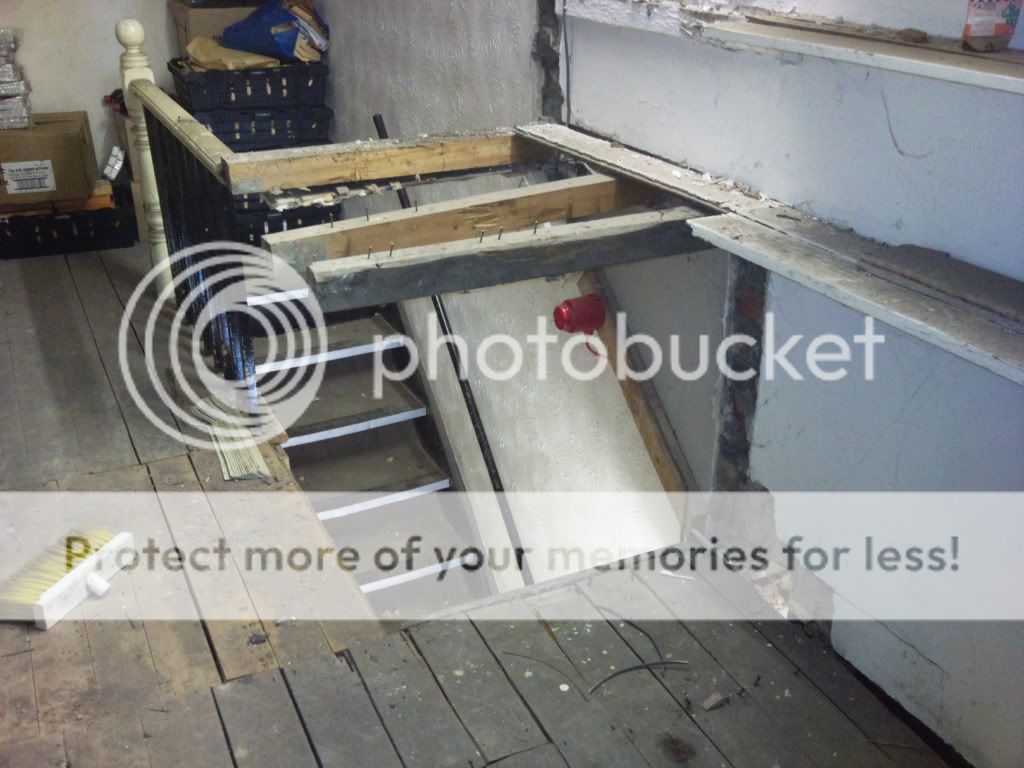
The the top of the stairs. Note the destruction. The upstairs space clearly isnt meant to be used by anyone, but they have provided a single striplight in this one room, and an EM and fire sounder.
See the scar on the wall above the stairs - follow that round to the ceiling and you get to this:
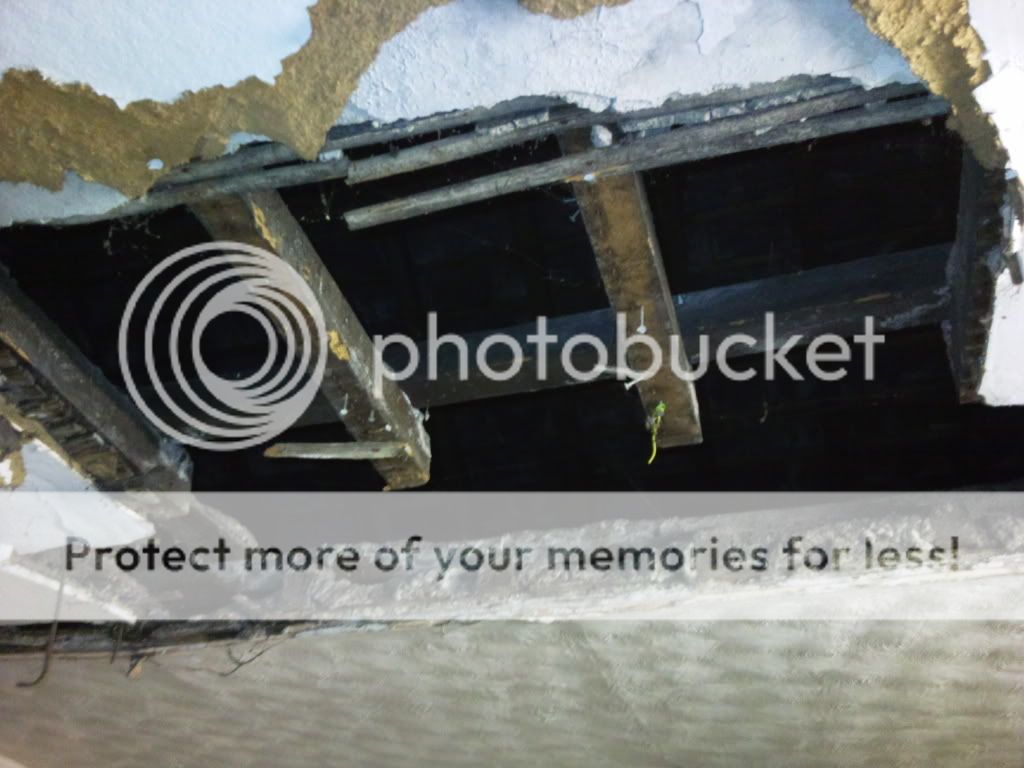
Someone has removed a wall, and for some reason, cut across these 3 or 4 ceiling joists. The ceiling joists themselves span the width of the building but clearly arent meant for a full span. And by cutting across them, I suspect they have seriously weakened the roof. Is this correct? The ceiling is sagging badly on both sides of this hole. That artex is also present downstairs, and is labelled as containing asbestos. They've got a builder coming to survey this and establish whether its safe.
Most of the windows upstairs are boarded up, except the 3 that face onto the road (clearly for aesthetics, but nobody ever sees them as the road is pretty narrow - the side of the building (As shown above) is seen much more, and is much uglier!). The ironic thing is that someone at some point has tried to improve the upstairs - there is UPVC double glazing in all windows behind the boards. Upstairs has that old "museum smell"
Also upstairs but of little concern is a vast hall, which covers most of their shop floor:
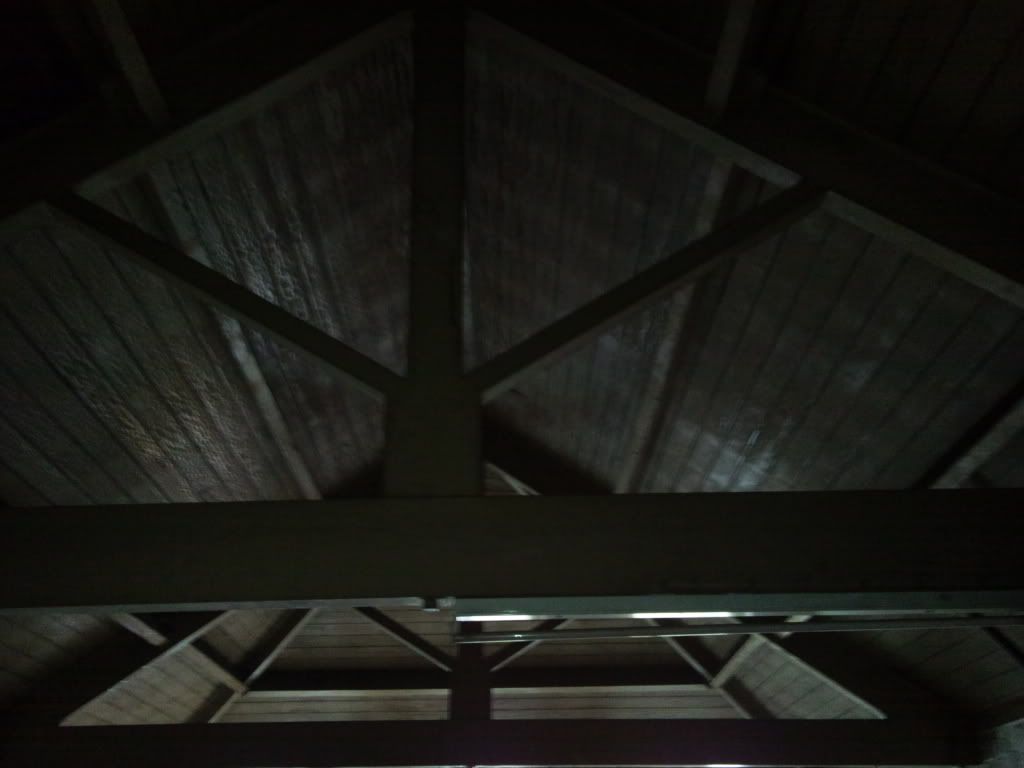
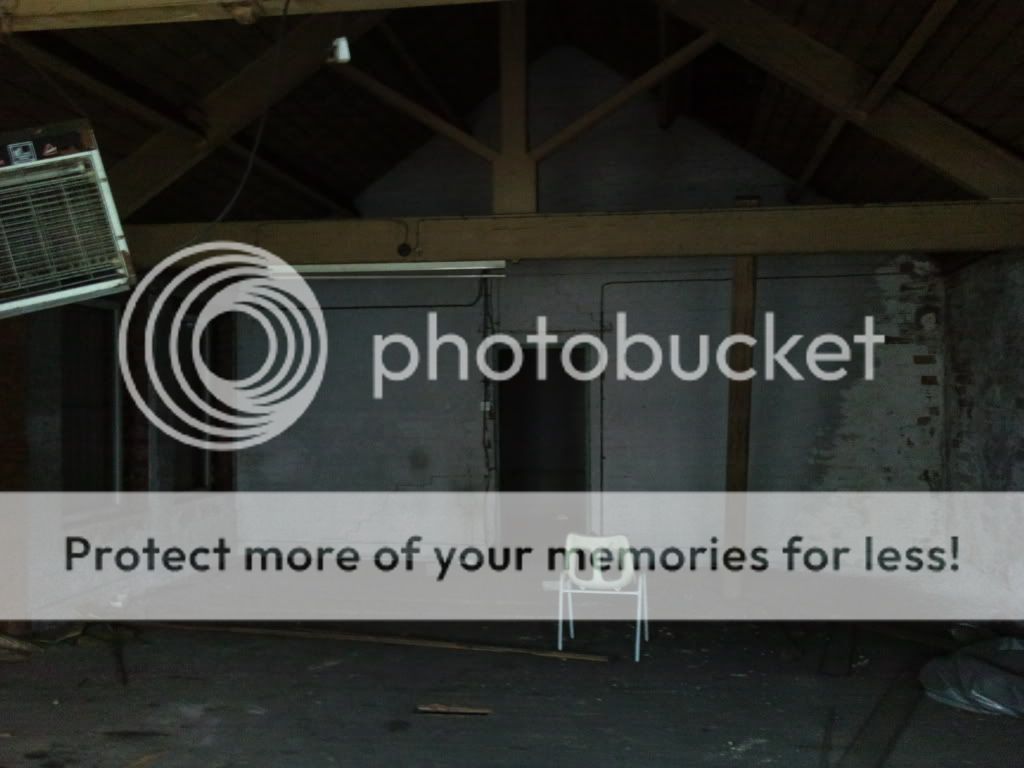
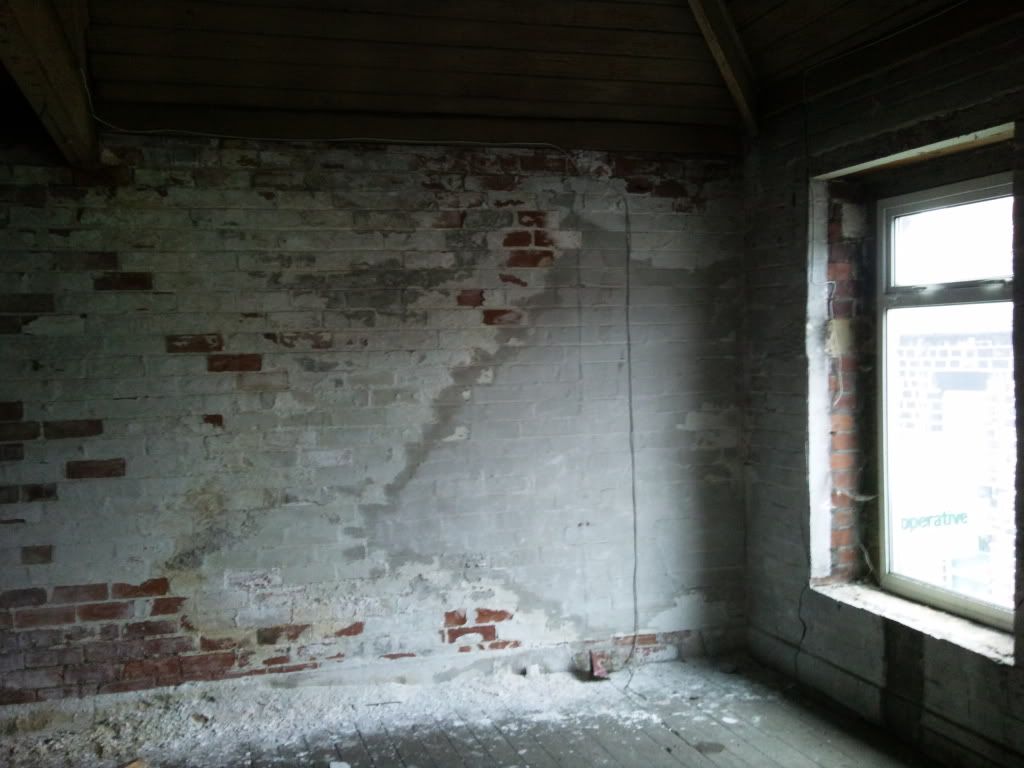
I love old buildings like this, investigating their previous layouts / uses. But so much has happened to this place, its almost impossible to see!! Hope you enjoy the photos!
The first odd thing that struck me was the toilet.

Yes, you have to lean to one side to have a slash. Or sit. And theres a ruddy towel dispenser there too!
The owners have the keys to upstairs, which they use for occasional storage.

The grey door under the air con leads upstairs.

The the top of the stairs. Note the destruction. The upstairs space clearly isnt meant to be used by anyone, but they have provided a single striplight in this one room, and an EM and fire sounder.
See the scar on the wall above the stairs - follow that round to the ceiling and you get to this:

Someone has removed a wall, and for some reason, cut across these 3 or 4 ceiling joists. The ceiling joists themselves span the width of the building but clearly arent meant for a full span. And by cutting across them, I suspect they have seriously weakened the roof. Is this correct? The ceiling is sagging badly on both sides of this hole. That artex is also present downstairs, and is labelled as containing asbestos. They've got a builder coming to survey this and establish whether its safe.
Most of the windows upstairs are boarded up, except the 3 that face onto the road (clearly for aesthetics, but nobody ever sees them as the road is pretty narrow - the side of the building (As shown above) is seen much more, and is much uglier!). The ironic thing is that someone at some point has tried to improve the upstairs - there is UPVC double glazing in all windows behind the boards. Upstairs has that old "museum smell"
Also upstairs but of little concern is a vast hall, which covers most of their shop floor:



I love old buildings like this, investigating their previous layouts / uses. But so much has happened to this place, its almost impossible to see!! Hope you enjoy the photos!

