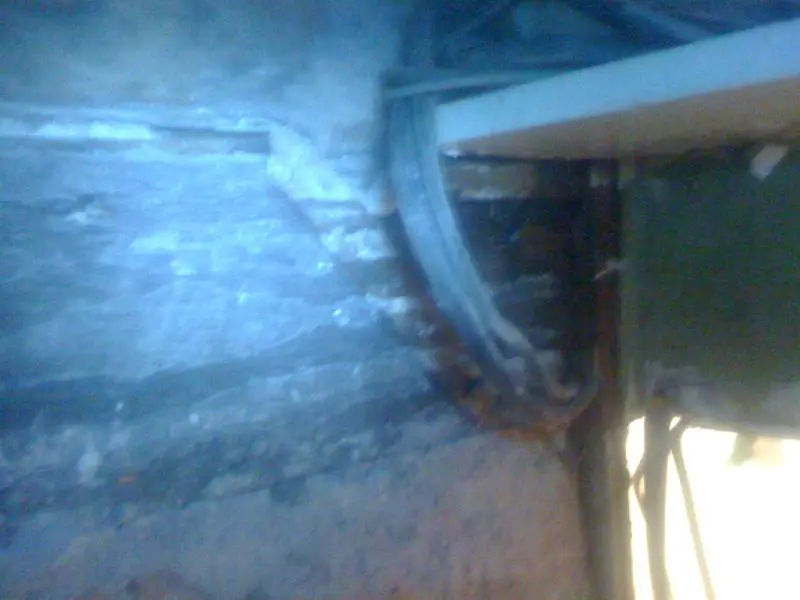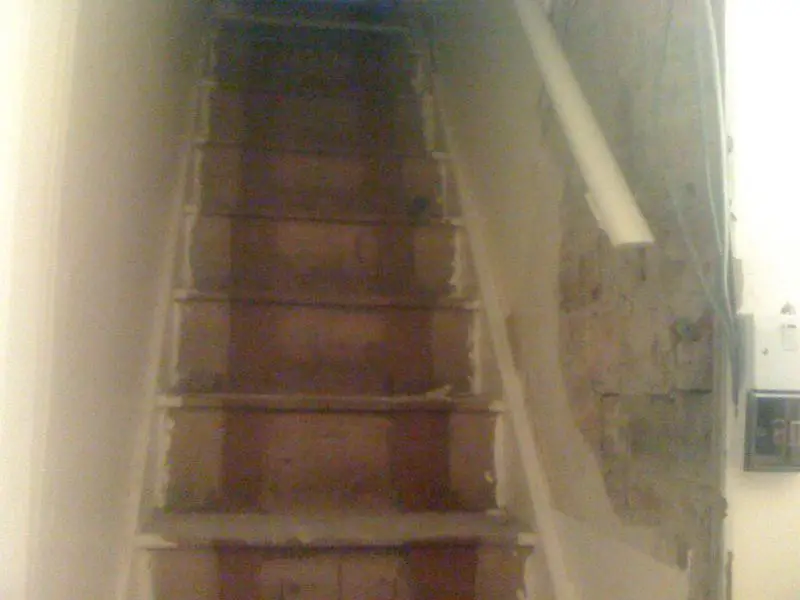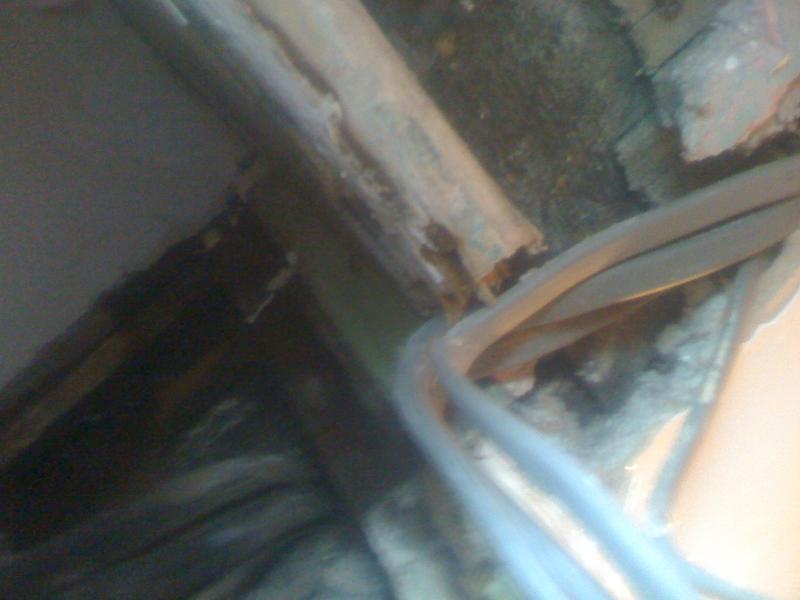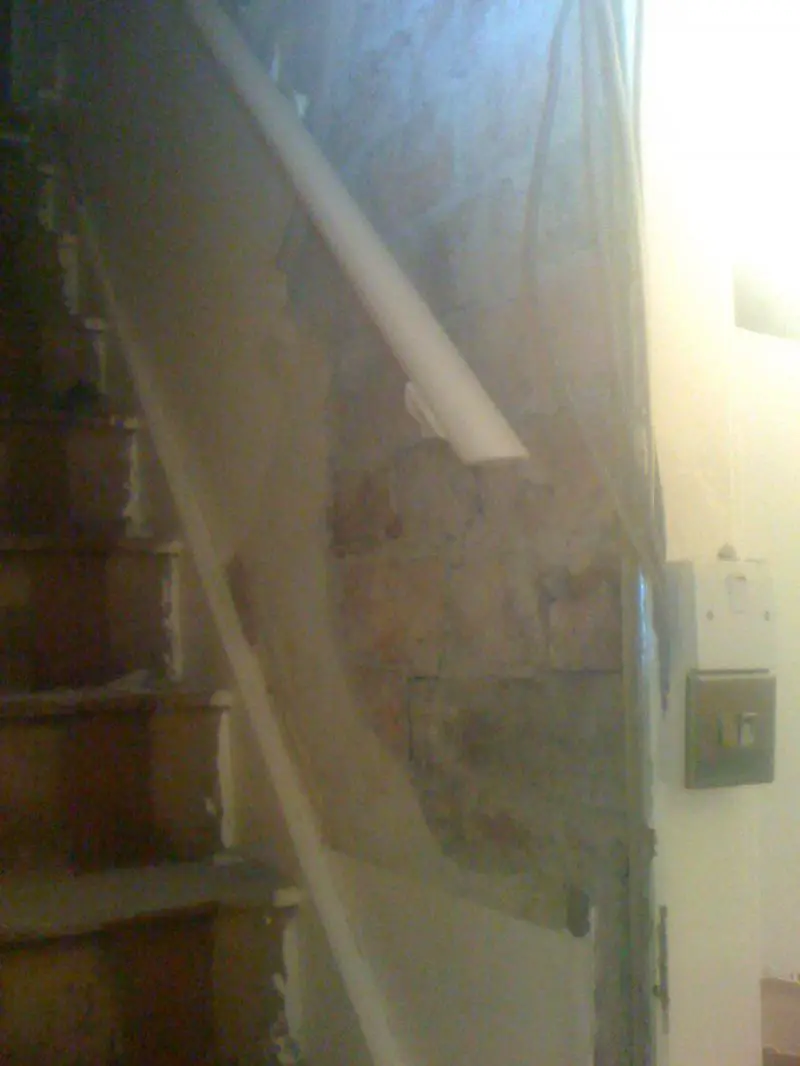Hi All,
I am hoping for some advice please...
I am doing up a small terrace house and was hoping to bend your ears, downstairs there is a living room and a small kitchen with stairs dividing the two.
What i would like to know is if the wall (with the visible brick) separating the stairs and the kitchen a load bearing wall... there is a wall above it and the wall on the left of the stairs is much thicker? would like to knock it down so you can see the stairs from the kitchen an make it a little bigger...
Any advice is welcome just thought I would ask you guys before getting someone out to look at it.
I am hoping for some advice please...
I am doing up a small terrace house and was hoping to bend your ears, downstairs there is a living room and a small kitchen with stairs dividing the two.
What i would like to know is if the wall (with the visible brick) separating the stairs and the kitchen a load bearing wall... there is a wall above it and the wall on the left of the stairs is much thicker? would like to knock it down so you can see the stairs from the kitchen an make it a little bigger...
Any advice is welcome just thought I would ask you guys before getting someone out to look at it.






