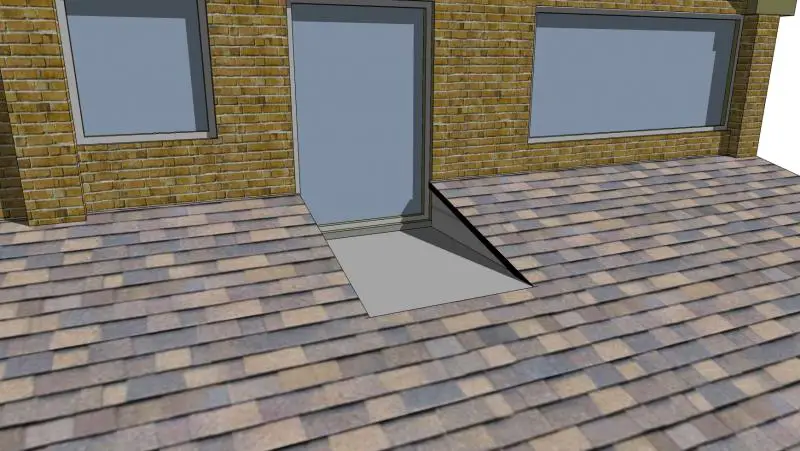I am working on a relatively large rear lean-to extension.
The roof clashes with two windows above (even at the very low angle I have the roof) and, thus, I need to create, what I can only describe as an inverted dormer, so as I can meet wall min. 150mm below this windows and flash my roof. (example picture attached)
My problem is I don't know which roof system to use so as I can marry it with my pitched roof, which is an unventilated, between & below rafters insulation construction (image attached).
Any suggestions would be welcome as I am unable to get through to Kingspan for their suggestions.
Many thanks
Michael
[/img]
The roof clashes with two windows above (even at the very low angle I have the roof) and, thus, I need to create, what I can only describe as an inverted dormer, so as I can meet wall min. 150mm below this windows and flash my roof. (example picture attached)
My problem is I don't know which roof system to use so as I can marry it with my pitched roof, which is an unventilated, between & below rafters insulation construction (image attached).
Any suggestions would be welcome as I am unable to get through to Kingspan for their suggestions.
Many thanks
Michael
[/img]


