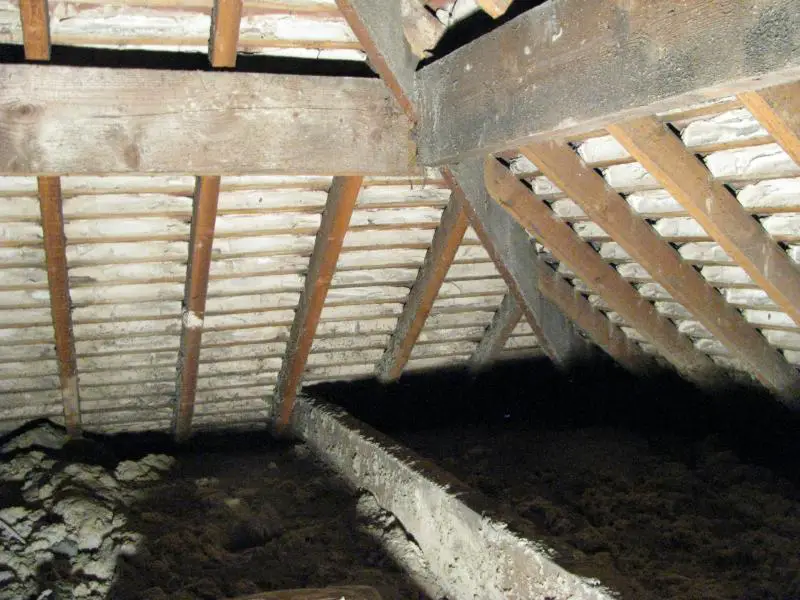Bit hard to explain this one but I've tried a diagram.
Its a sort of perspective drawing from outside.
Roof is end terrace half hipped I think.
Brown lines are the edges or roof.
Blue dashed are - I think - hangers? on the 'floor' and run from gable end to party wall.
Green dash are just ceiling joist's
Solid blue sits directly above dashed blue on the roof. I think these are purling?
The brown angle I believe is the hip
Anyway, the 'hangers' are big chunky bits of wood i'd say 3 x 10 or like that, the 'purlins' are the same size and there is a bracing nearer the party wall (blue bit)
At the hip end there is a 'purlin' running from front to back but there is not a 'hanger' below.
Where the two 'purlins' meet the he hip looks a bit odd to me.
The hip is 1 x 7ish and the purlins are nailed to it with no support underneath.
Also the hip only touches the top 4 inch or so of the purlins.
From the bracing part near party wall there is about 2-3 meter (mixing metric and imp. sorry) of unsupported purling.
I will try and get a photo tomorrow, but if anyone can make any sense of this then is it okay? I just seems a lot of wood hanging off the roof and not actually supported underneath.
Its a sort of perspective drawing from outside.
Roof is end terrace half hipped I think.
Brown lines are the edges or roof.
Blue dashed are - I think - hangers? on the 'floor' and run from gable end to party wall.
Green dash are just ceiling joist's
Solid blue sits directly above dashed blue on the roof. I think these are purling?
The brown angle I believe is the hip
Anyway, the 'hangers' are big chunky bits of wood i'd say 3 x 10 or like that, the 'purlins' are the same size and there is a bracing nearer the party wall (blue bit)
At the hip end there is a 'purlin' running from front to back but there is not a 'hanger' below.
Where the two 'purlins' meet the he hip looks a bit odd to me.
The hip is 1 x 7ish and the purlins are nailed to it with no support underneath.
Also the hip only touches the top 4 inch or so of the purlins.
From the bracing part near party wall there is about 2-3 meter (mixing metric and imp. sorry) of unsupported purling.
I will try and get a photo tomorrow, but if anyone can make any sense of this then is it okay? I just seems a lot of wood hanging off the roof and not actually supported underneath.




