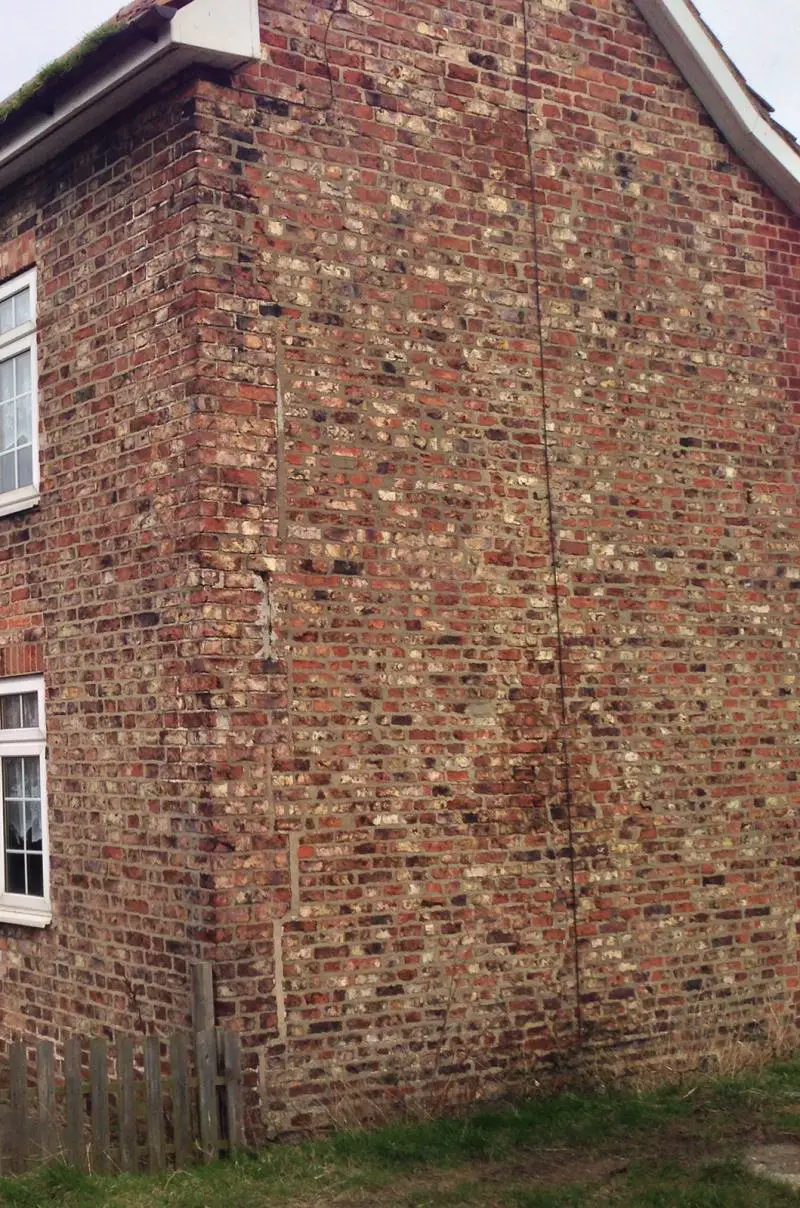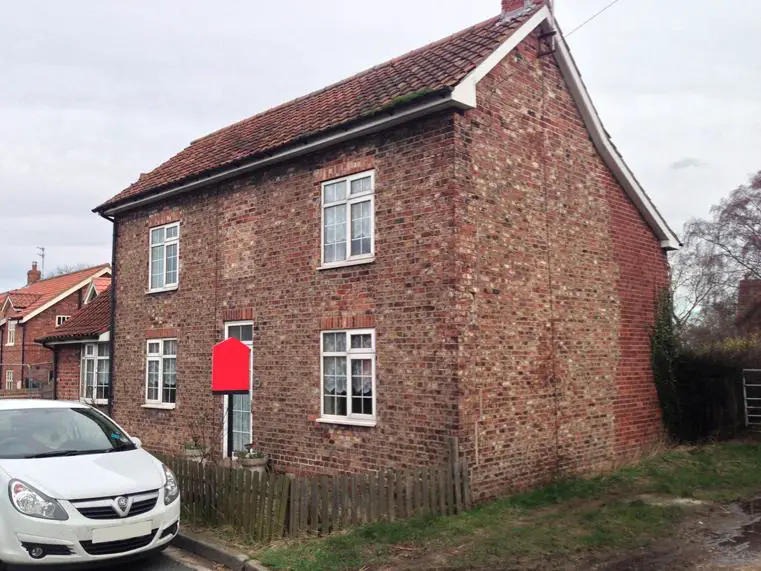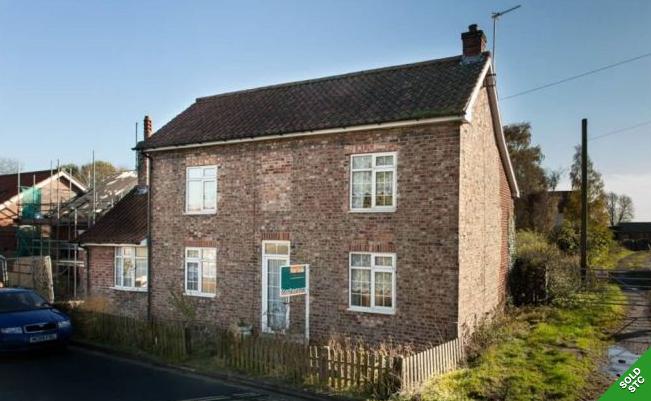This problem is a bit beyond my basic DIY knowledge, but would anyone know if this crack that is filled is likely to be something serious or more superficial?
Basically I'm buying a property and it has this crack running up the outside wall, I've question the vendors but have only been told that its been there since the 1970's and its fine.
I do plan to request a full structural survey as part of my bank's property valuation, but wanted to get some opinions before that stage.
Basically I'm buying a property and it has this crack running up the outside wall, I've question the vendors but have only been told that its been there since the 1970's and its fine.
I do plan to request a full structural survey as part of my bank's property valuation, but wanted to get some opinions before that stage.





