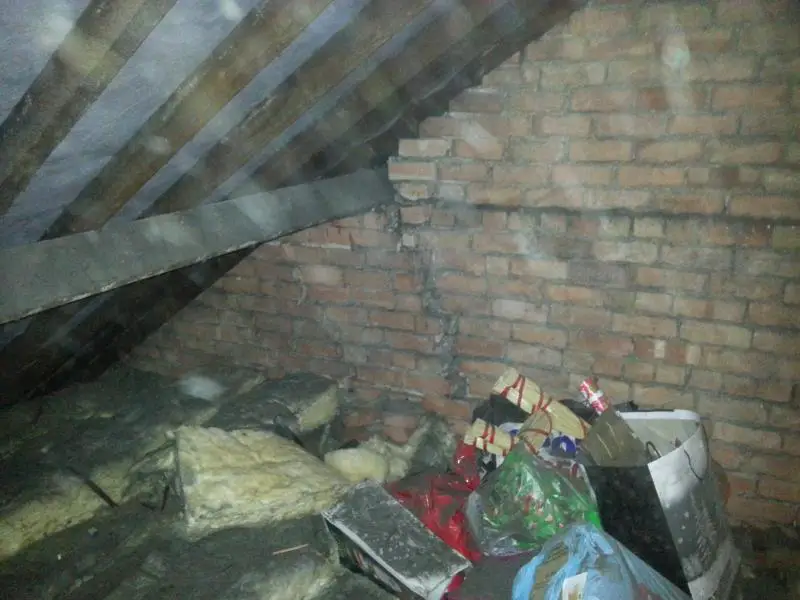Made you all look 
Right guys, after a bit of savvy info if anyone could help.
Im currently having my roof done on a 110 year old end terrace. As i currently only have two beds im toying with the idea of a loft conversation but before i even look into it any further and get an engineer in to asess the load baring capabilities of joist etc im wondering if i'll be opening a massive can of worms.
Ive lived here 10 years and never had cracks in walls or anything. The surveyor that did the survey when i brought the house said these houses moved in the first 30 years but are as structurally sound as anything else.
The image is the wall adjoining next doors propery as opposed to the end obviously. You will also notice that the purlin on the second image to the outside wall is basically sat on one brick, im assuming that was common practice back then but how would it be viewed by a strucural engineer?
Thoughts please
Right guys, after a bit of savvy info if anyone could help.
Im currently having my roof done on a 110 year old end terrace. As i currently only have two beds im toying with the idea of a loft conversation but before i even look into it any further and get an engineer in to asess the load baring capabilities of joist etc im wondering if i'll be opening a massive can of worms.
Ive lived here 10 years and never had cracks in walls or anything. The surveyor that did the survey when i brought the house said these houses moved in the first 30 years but are as structurally sound as anything else.
The image is the wall adjoining next doors propery as opposed to the end obviously. You will also notice that the purlin on the second image to the outside wall is basically sat on one brick, im assuming that was common practice back then but how would it be viewed by a strucural engineer?
Thoughts please




