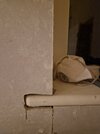Hi,
I am having my kitchen done, old 1900 property. I came home to discover the wall had been covered in plasterboard, losing 2 inches of the wall. I can about live with that but I have lost my window sill. Now all there is the window sill within the wall.
My heart sank as I am restoring the house and this is the original window.
The wall wasn't in awful condition, why would they do this rather than skim?
I can't ask them to rip it all off now. Thankfully it's only one wall.
I am having my kitchen done, old 1900 property. I came home to discover the wall had been covered in plasterboard, losing 2 inches of the wall. I can about live with that but I have lost my window sill. Now all there is the window sill within the wall.
My heart sank as I am restoring the house and this is the original window.
The wall wasn't in awful condition, why would they do this rather than skim?
I can't ask them to rip it all off now. Thankfully it's only one wall.


