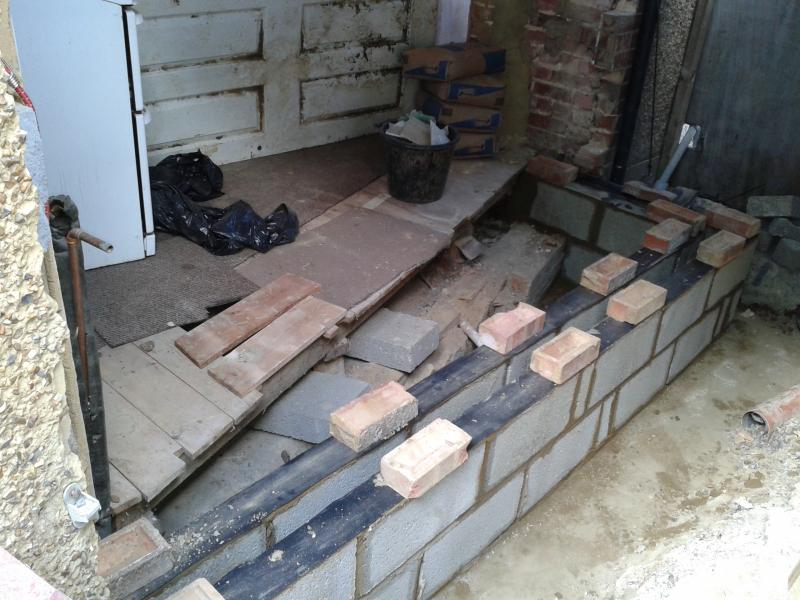Hello.
Is a wall starter the best option for this?
I've knocked down the strange angled (think parallelogram) side wall on my kitchen extension(brick/block) and I'm replacing it with a (square) thermalite wall.
At one end a wall starter seems the only option but at the other end I think I could cut the blocks to tooth in to my 9inch original solid wall.
Didn't ask the BCO when he was here as it was going to be done by a bricklayer.
Let down by 2 brickies this week (one genuinely injured..the other....?).
I may start doing it myself (10ft x 10ft). Dense concrete block up to damp course already done.
I've posted some pics in my album(head 90 degrees left for second and third pics ). The thermalite is just sitting there dry as I attempt to work it out.
Your advice would be appreciated by this novice in the bricklaying world.
Is a wall starter the best option for this?
I've knocked down the strange angled (think parallelogram) side wall on my kitchen extension(brick/block) and I'm replacing it with a (square) thermalite wall.
At one end a wall starter seems the only option but at the other end I think I could cut the blocks to tooth in to my 9inch original solid wall.
Didn't ask the BCO when he was here as it was going to be done by a bricklayer.
Let down by 2 brickies this week (one genuinely injured..the other....?).
I may start doing it myself (10ft x 10ft). Dense concrete block up to damp course already done.
I've posted some pics in my album(head 90 degrees left for second and third pics ). The thermalite is just sitting there dry as I attempt to work it out.
Your advice would be appreciated by this novice in the bricklaying world.




