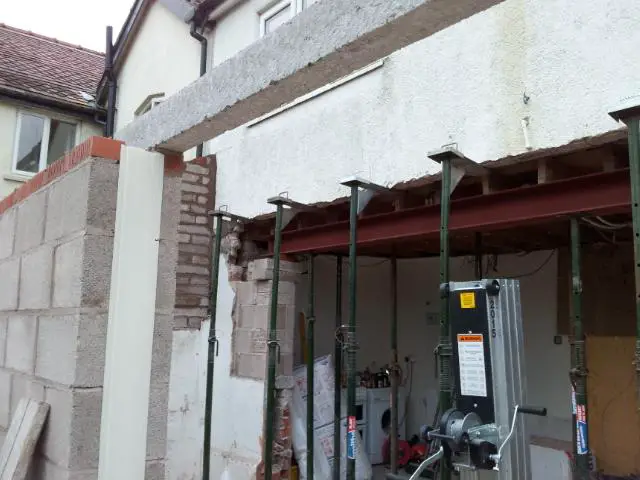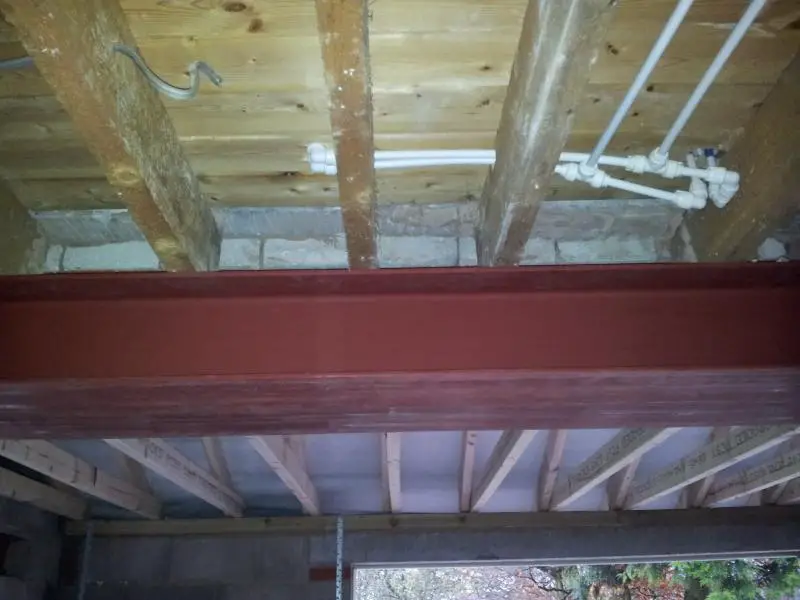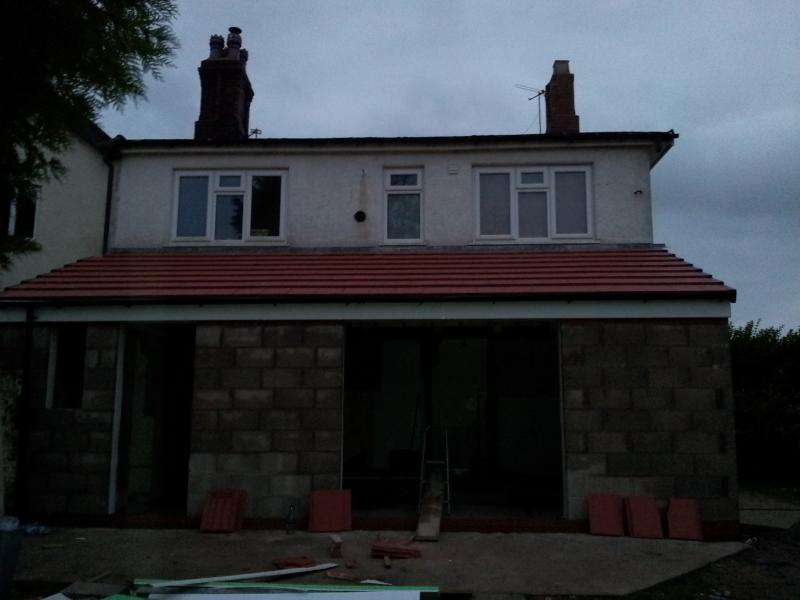Hello all, I'm a new member to the forum, but have found it a great source of information over the past year having taken on a personal house renovation & extension project. I've done as much work as I possibly can on the renovation side of things, but now it's come to the extension I've got some professionals in. I do however have a concern over one aspect of the job so far which fundamentally feels wrong to me and was hoping to get a wider opinion:
The job has essentially involved removing the first floor rear wall of the house (two colossal RSJs have been put in) and a new extension built on the outside. The thing that concerns me is regarding the RSJ. It's all been done to structural engineer calcs, so the size of it doesn't bother me, it's the way that the second storey wall is supported that does. They initially propped the wall, took out the wall that was required and put the RSJs in the walls place. The outer skin of the cavity wall was then bricked up to take the load from the remaining wall onto the RSJ. The inner skin of the cavity wall however (the one that takes all of the weight of the house as i understand it) is only held up by the floor joists of the first floor! There is nothing between the floor joists keeping them in position (no noggins etc.), nor any bricks! The entire weight of the second storey wall is carried by the RSJ, through the floor joists and then point loaded onto the bottom bricks of the wall. I've added a picture where you can see the RSJ, the floor joists and the GAPS!
I've queried the builders about it and their response was "Don't worry, that's not going anywhere". We've obviously got building control involved so they're signing the work off as they go along and as far as I know they've not got a problem with it. It just seems fundamentally wrong to me however... What's to stop the floor joists rocking over and therefore bringing the external wall down? What happens to the wall if the joists absorb excess moisture and swell (or vice versa - contract?)? What happens if for some reason the joists were to go rotten (150yr old house and has experienced damp in the past...)? The ground floor room is destined to be a kitchen - If there's a fir and those joists burn through - the house is coming down!
It may just be me worrying too much and it may not actually be a problem, but like I said it feels wrong to me. Does anyone have any advice/ suggestions/ reassurance?
Thank you in advance!
The job has essentially involved removing the first floor rear wall of the house (two colossal RSJs have been put in) and a new extension built on the outside. The thing that concerns me is regarding the RSJ. It's all been done to structural engineer calcs, so the size of it doesn't bother me, it's the way that the second storey wall is supported that does. They initially propped the wall, took out the wall that was required and put the RSJs in the walls place. The outer skin of the cavity wall was then bricked up to take the load from the remaining wall onto the RSJ. The inner skin of the cavity wall however (the one that takes all of the weight of the house as i understand it) is only held up by the floor joists of the first floor! There is nothing between the floor joists keeping them in position (no noggins etc.), nor any bricks! The entire weight of the second storey wall is carried by the RSJ, through the floor joists and then point loaded onto the bottom bricks of the wall. I've added a picture where you can see the RSJ, the floor joists and the GAPS!
I've queried the builders about it and their response was "Don't worry, that's not going anywhere". We've obviously got building control involved so they're signing the work off as they go along and as far as I know they've not got a problem with it. It just seems fundamentally wrong to me however... What's to stop the floor joists rocking over and therefore bringing the external wall down? What happens to the wall if the joists absorb excess moisture and swell (or vice versa - contract?)? What happens if for some reason the joists were to go rotten (150yr old house and has experienced damp in the past...)? The ground floor room is destined to be a kitchen - If there's a fir and those joists burn through - the house is coming down!
It may just be me worrying too much and it may not actually be a problem, but like I said it feels wrong to me. Does anyone have any advice/ suggestions/ reassurance?
Thank you in advance!




