Hi all, a few before and after pics of my recent extension in 2008. Still have lots to do to get finished with the rest of the house but its nice to see progress. Any comments or questions welcome....cheers.
the garden/ jungle when we moved in. Found endless footballs and plant pots in the grass and a 5 man tent still half pitched!
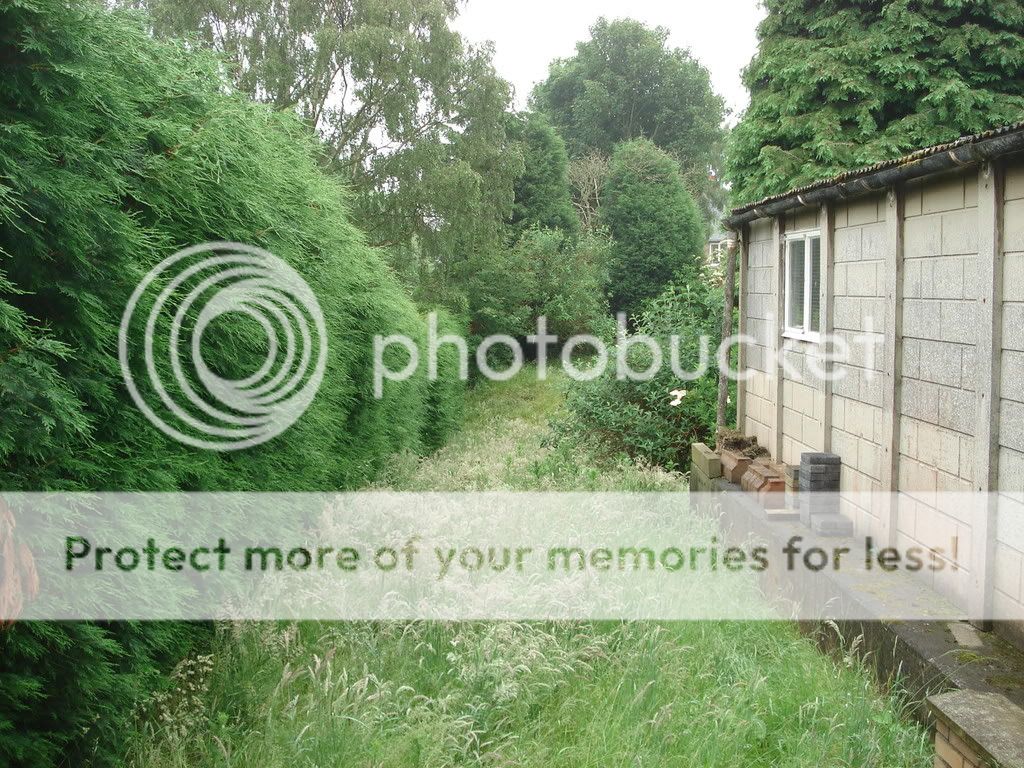
the site of the extension
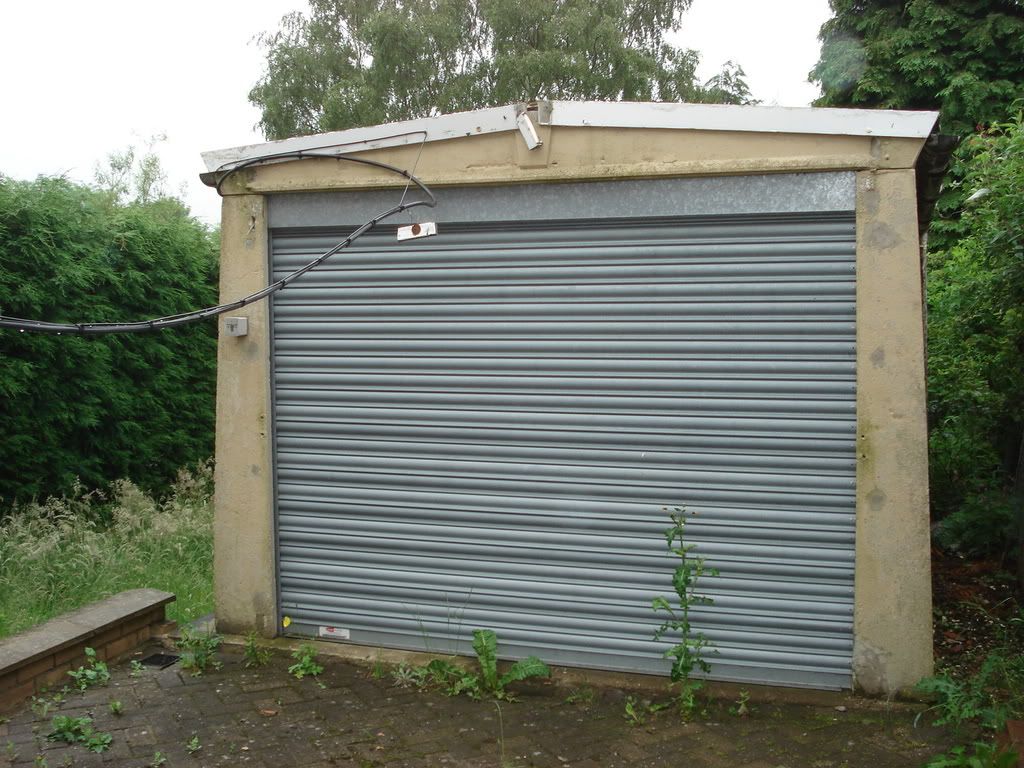
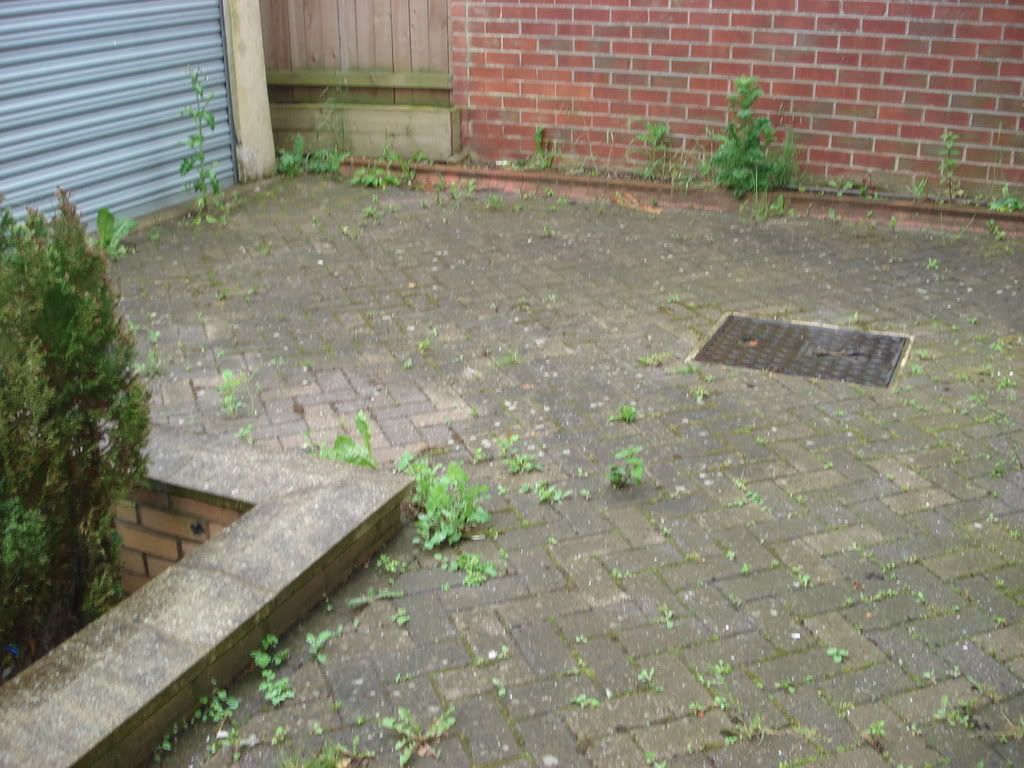
demolition of the old pre-fab garage.
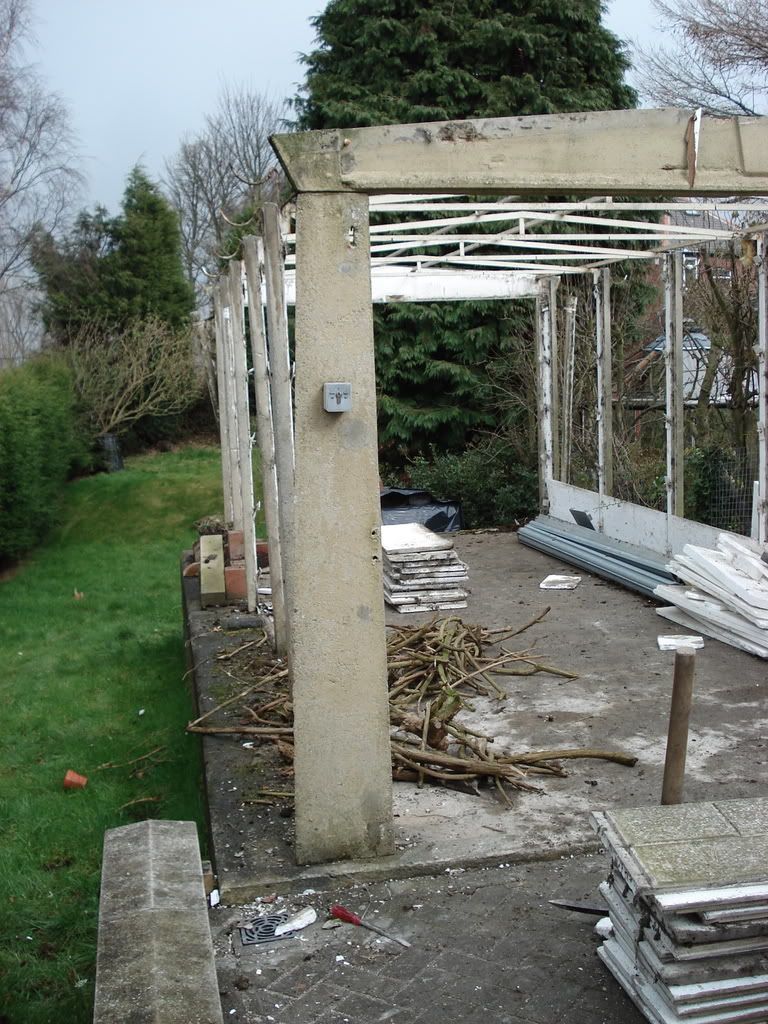
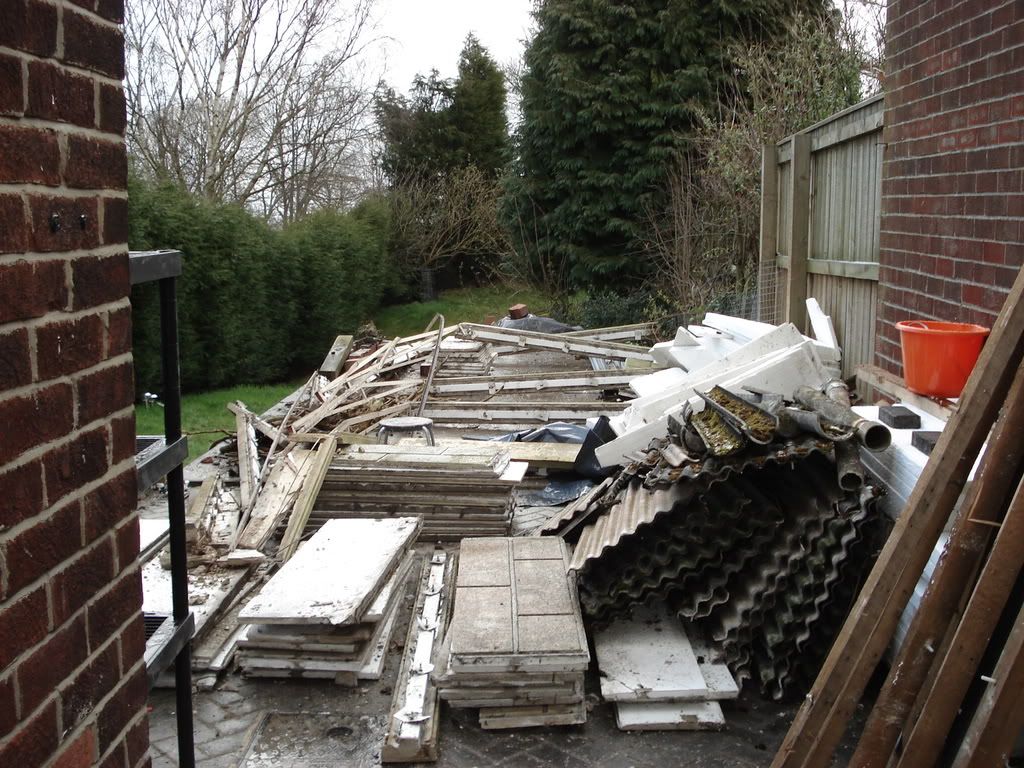
start of the foundations
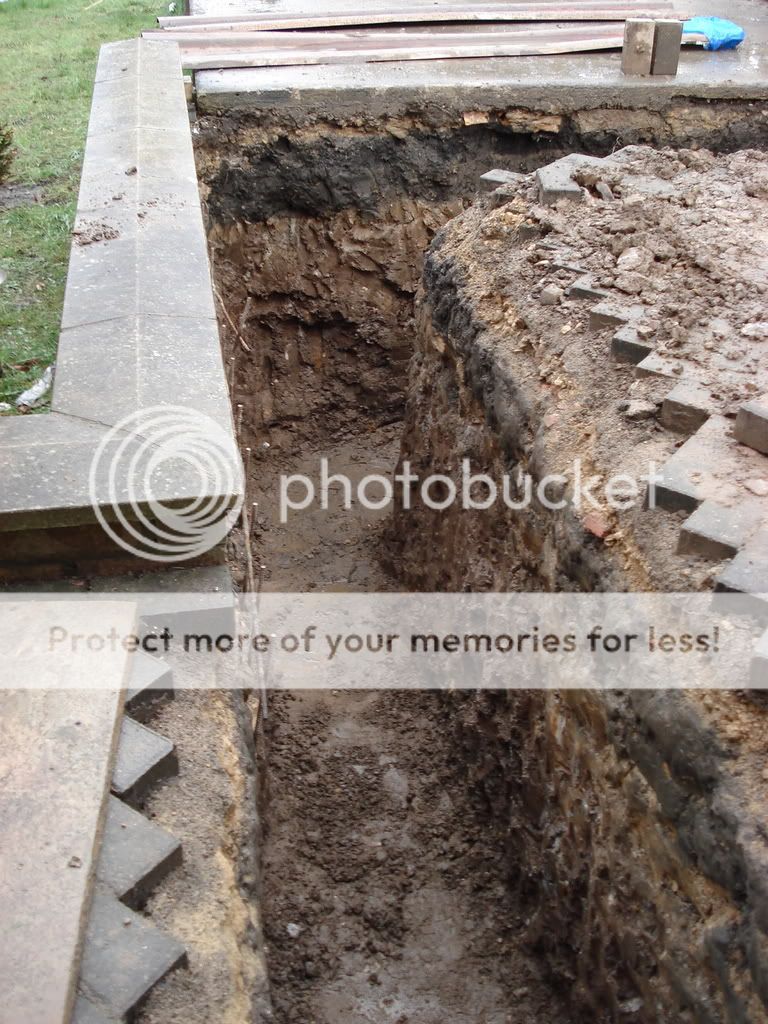
drains re-routed and moved old inspection chamber
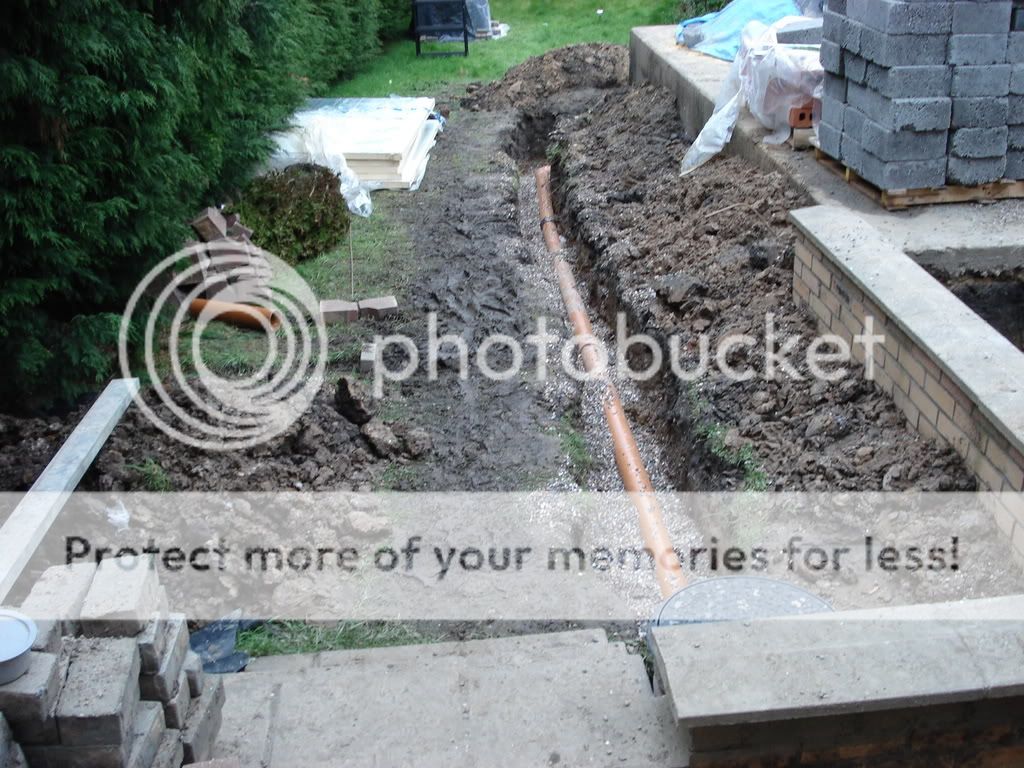
new waste pipe run into house. Old kitchen now a shower room with loo.
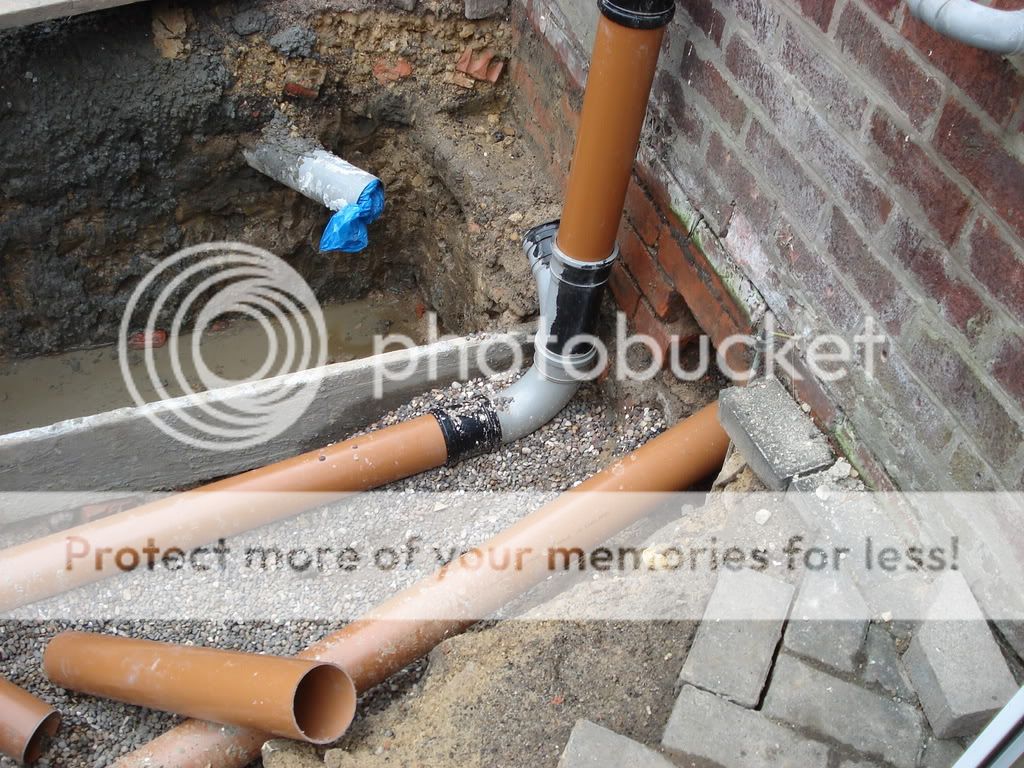
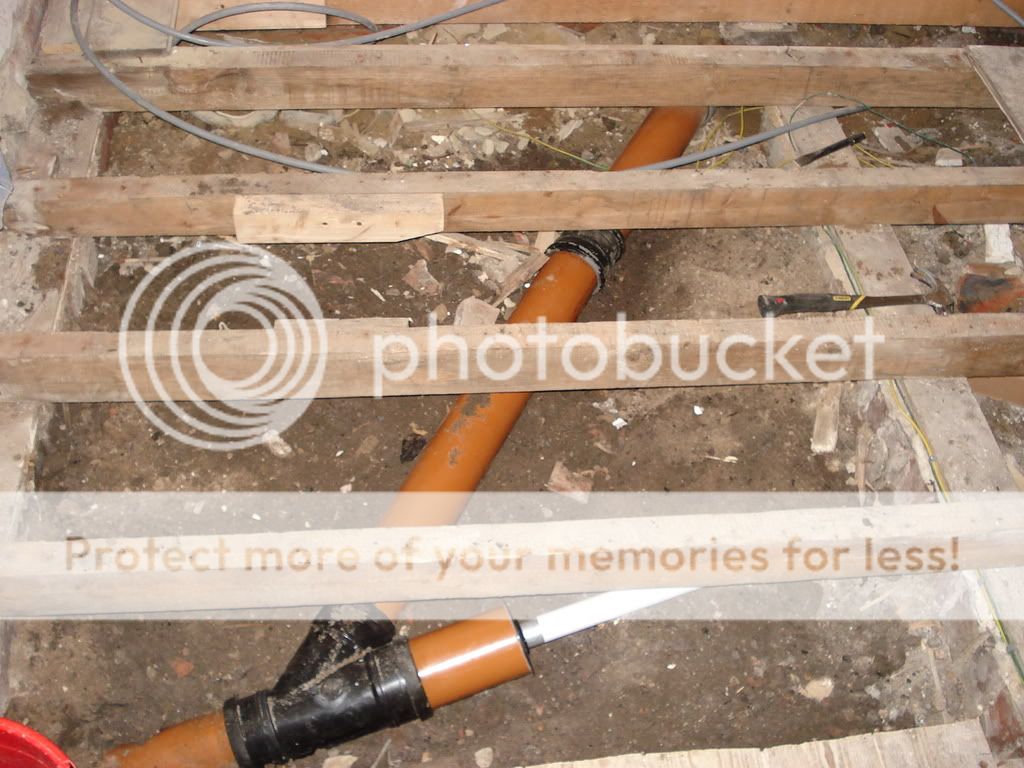
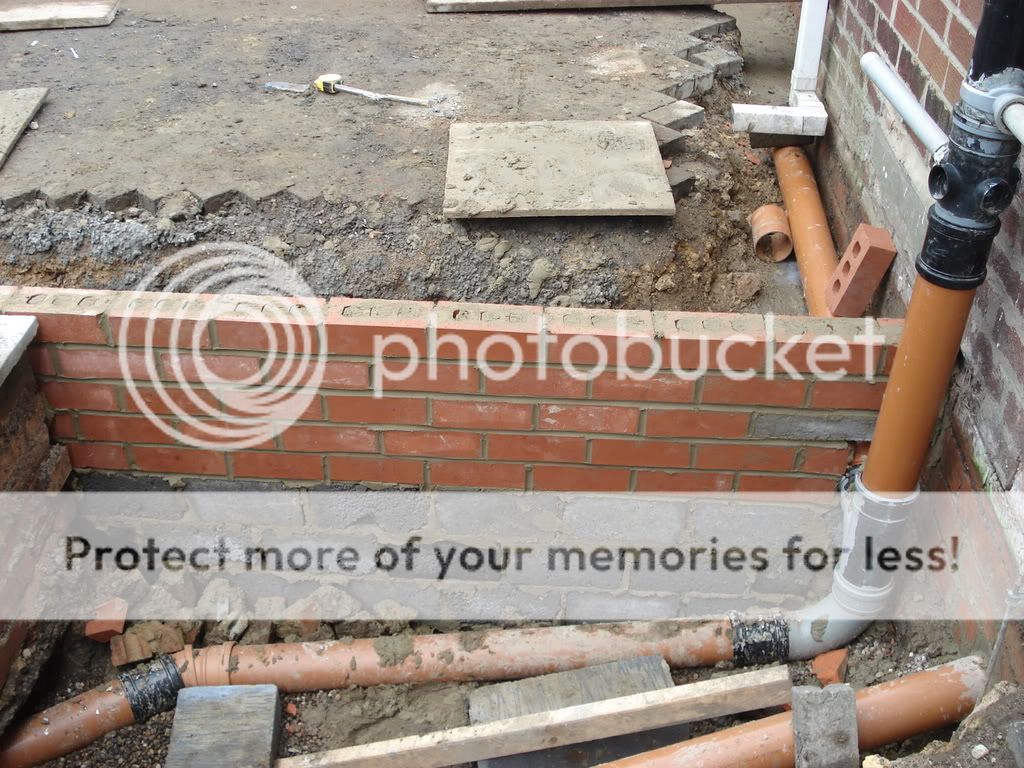
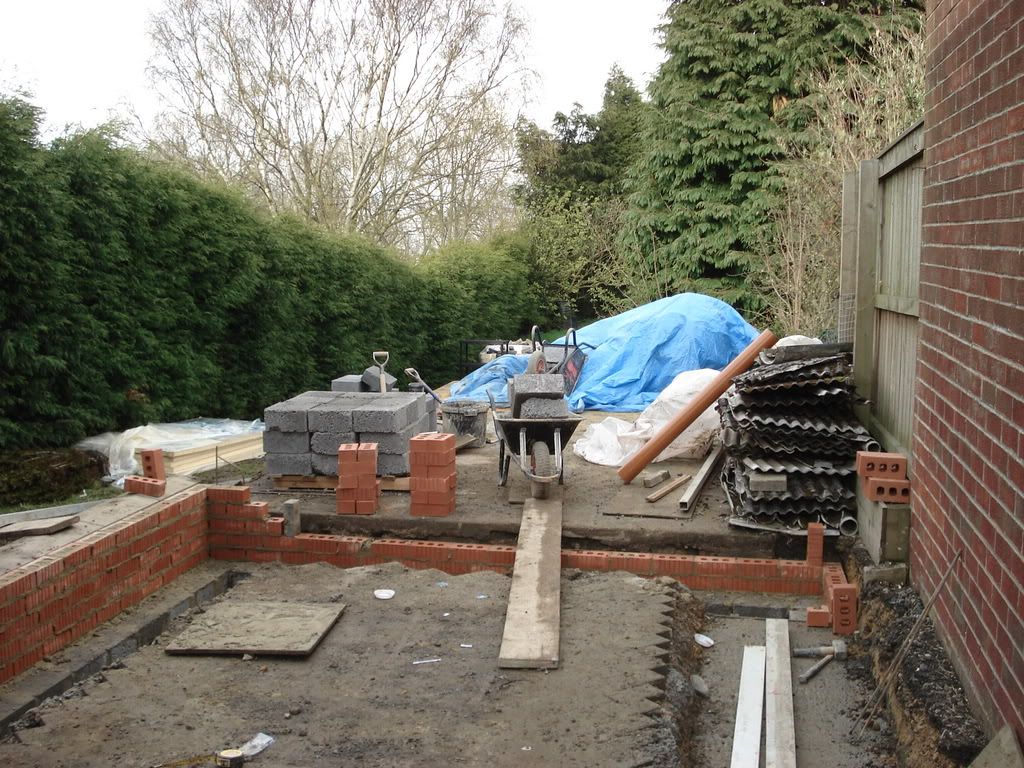
brick work flies up once the founds are in
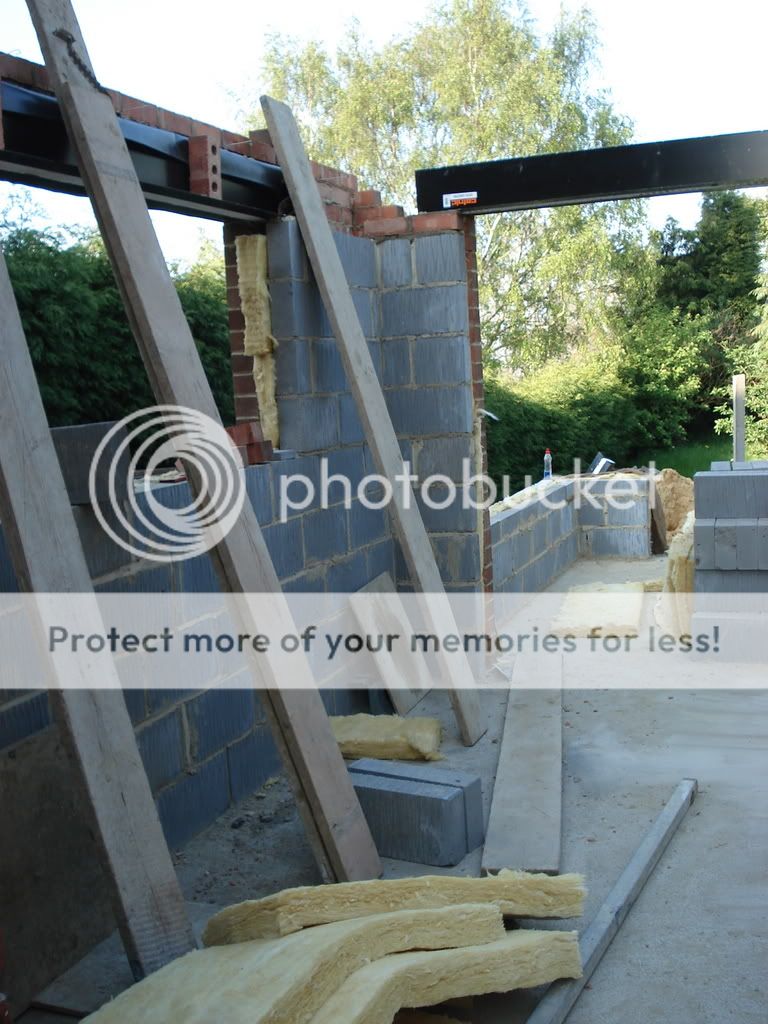
almost ready for windows and conservatory
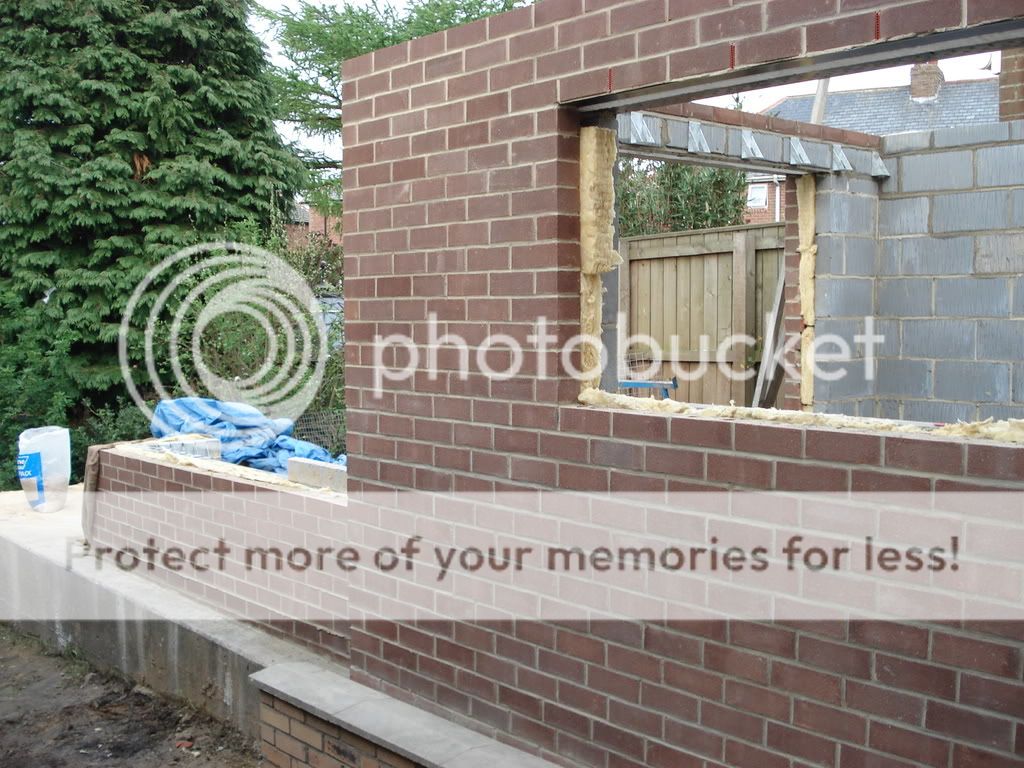
joists going in
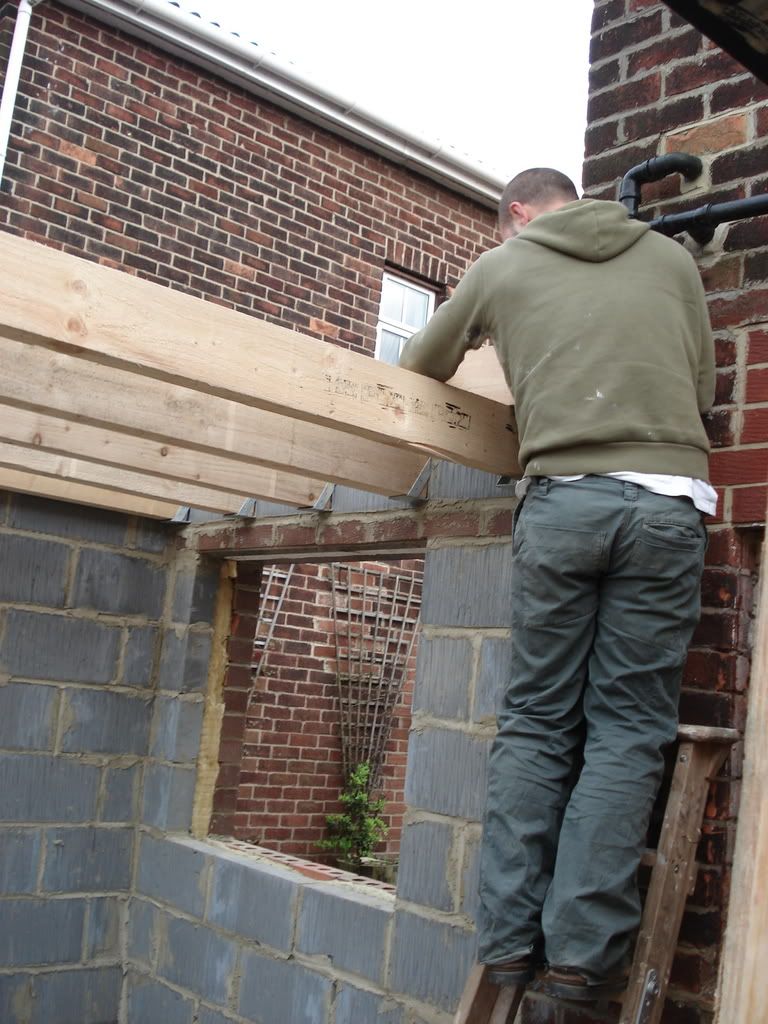
few days of good weather so roof on and conservatory
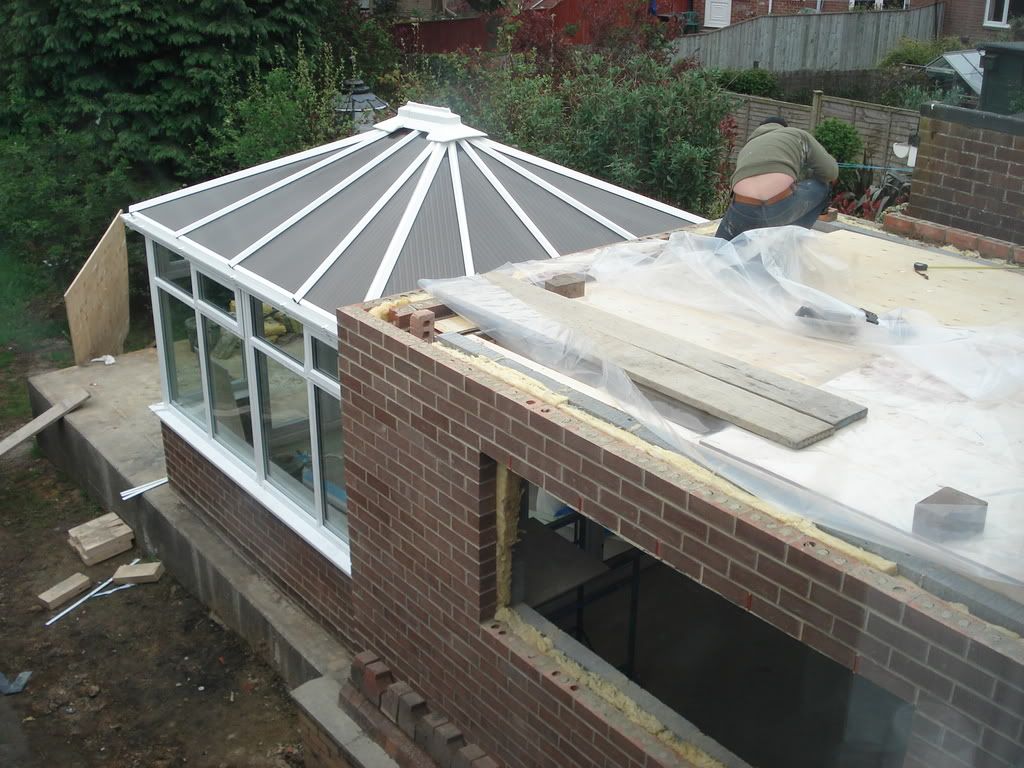
internal shot after knock through
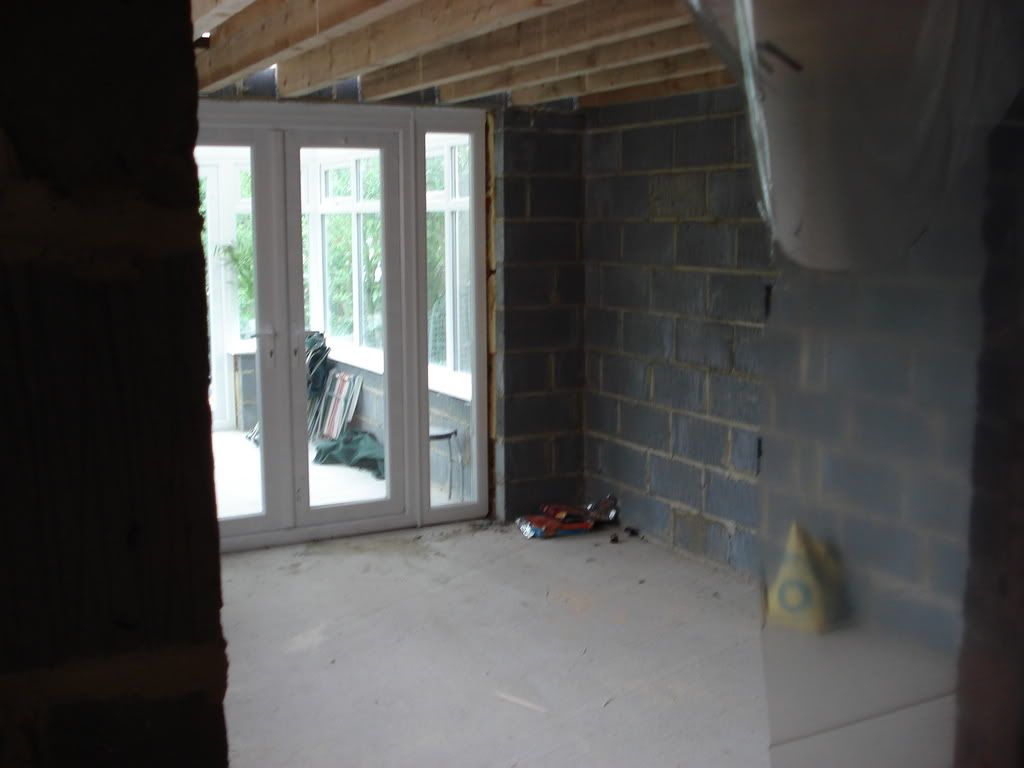
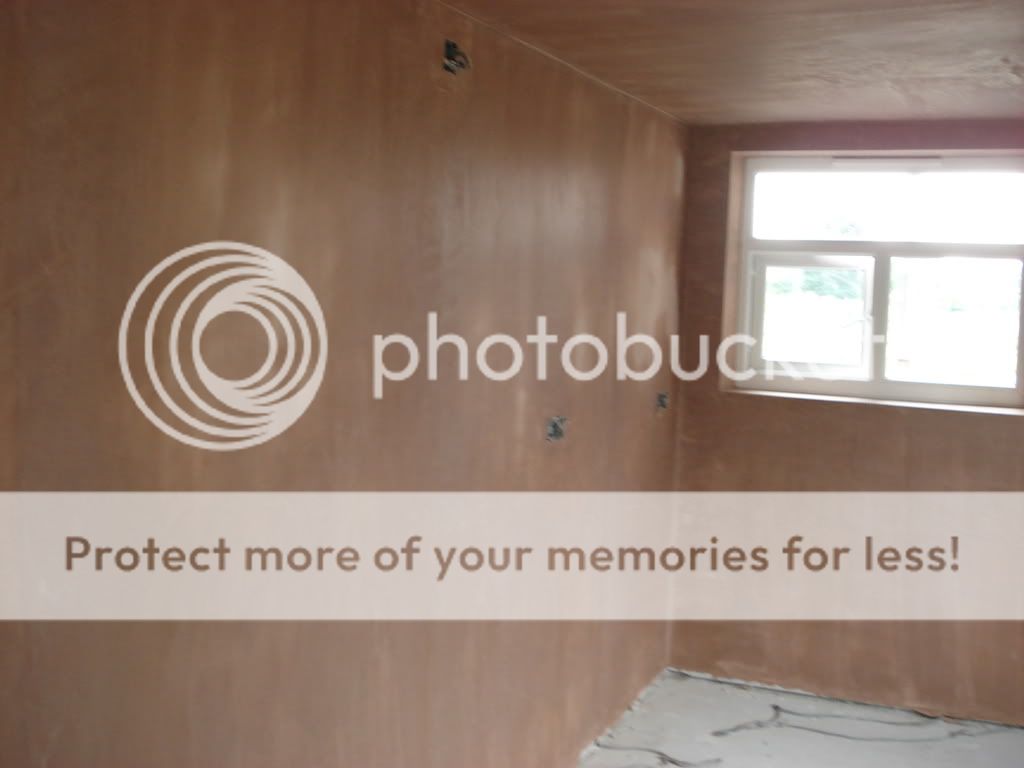
finally some progress with the walls skimmed
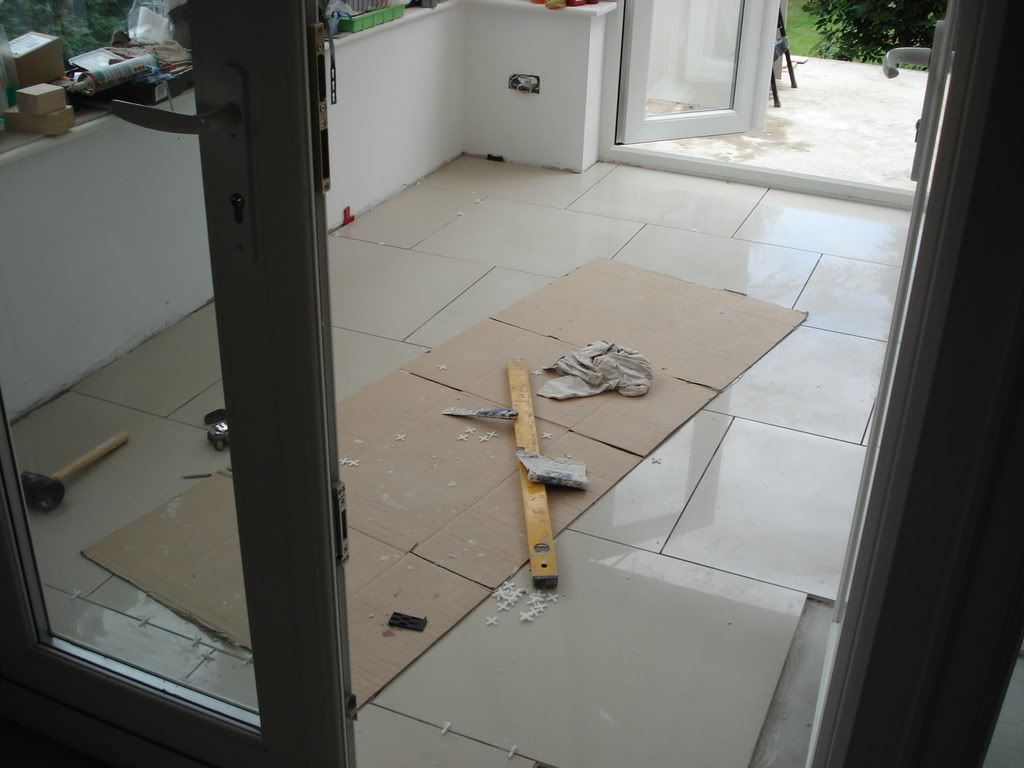
floor tiles going down
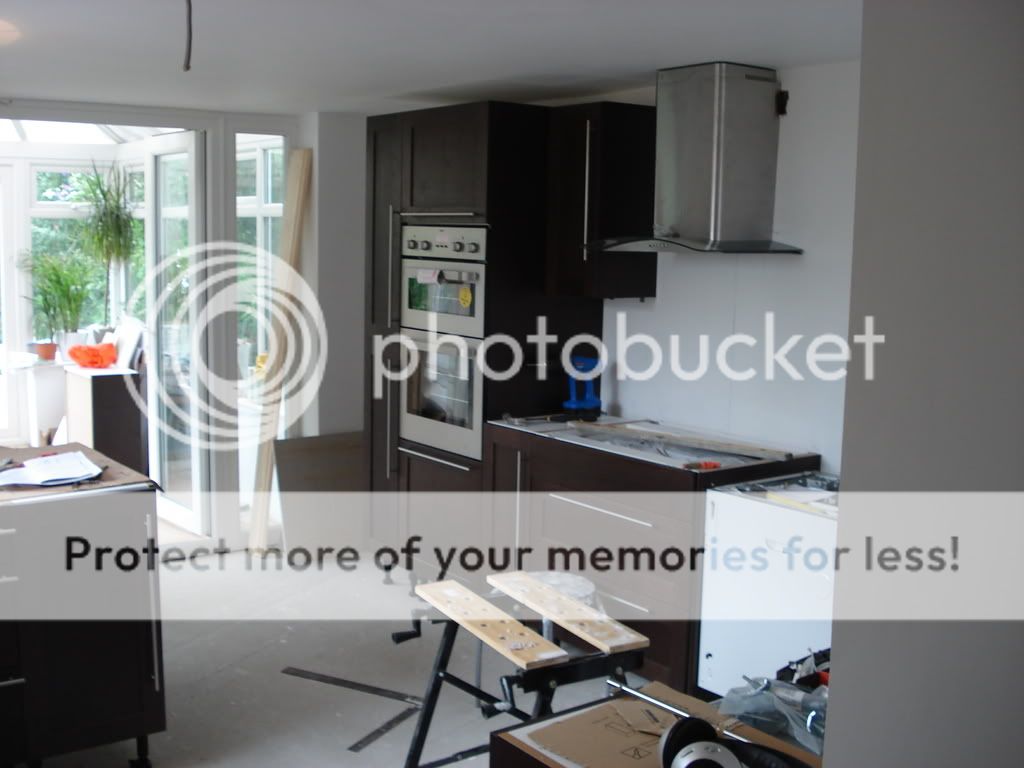
kitchen going in.
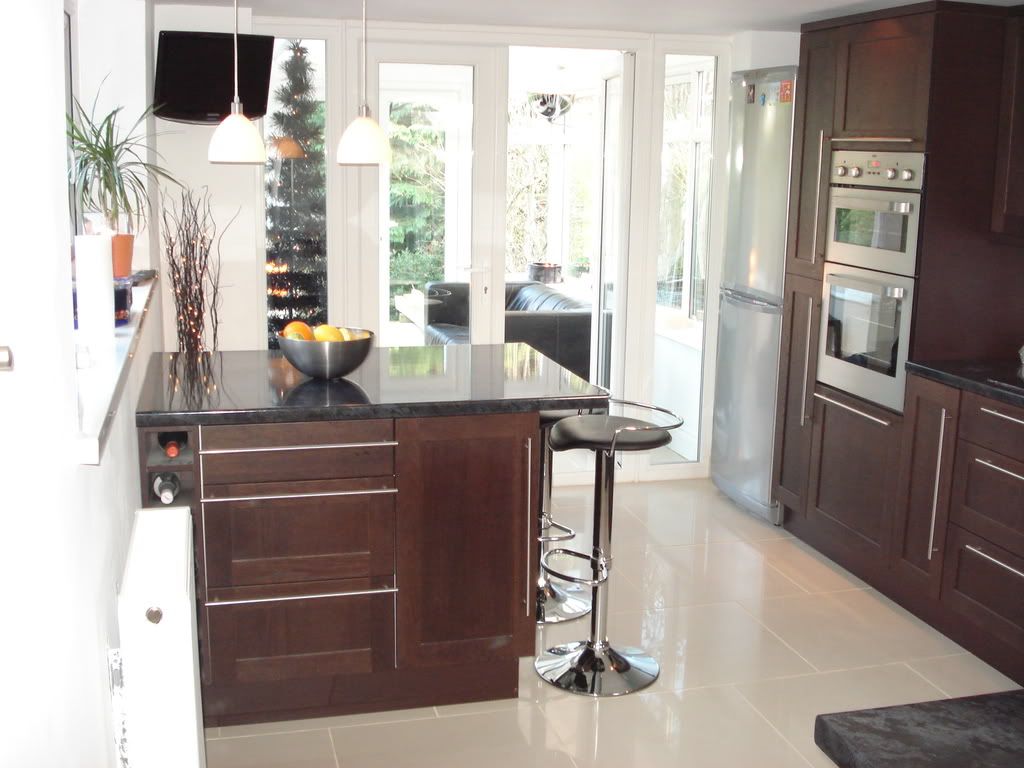
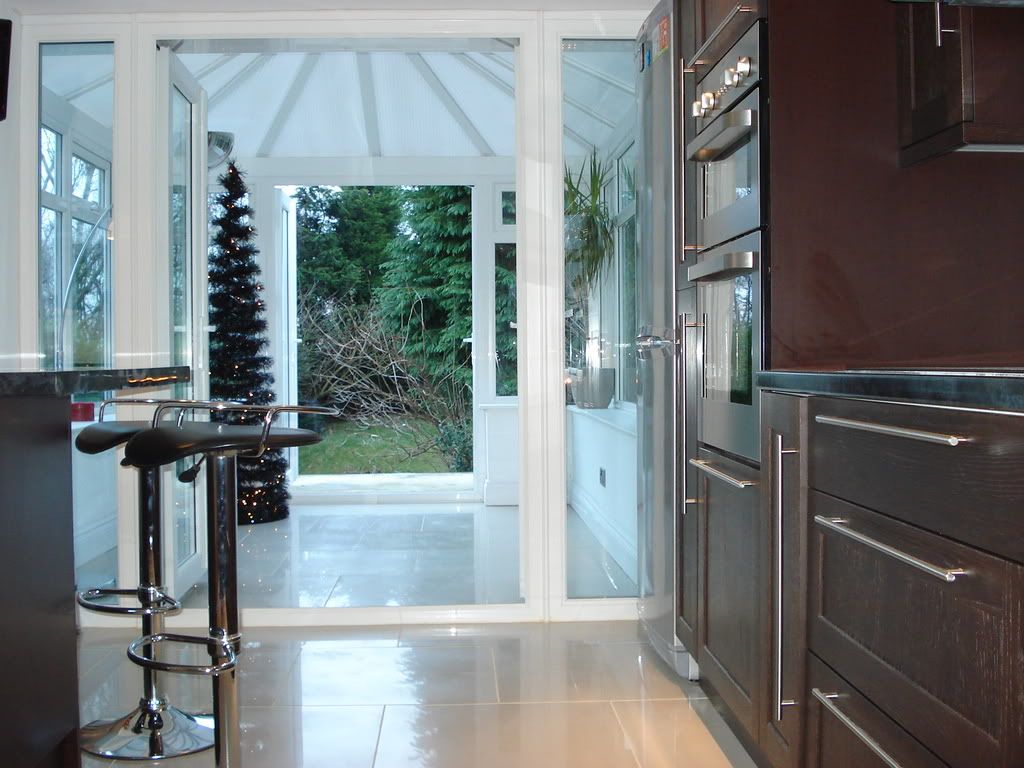
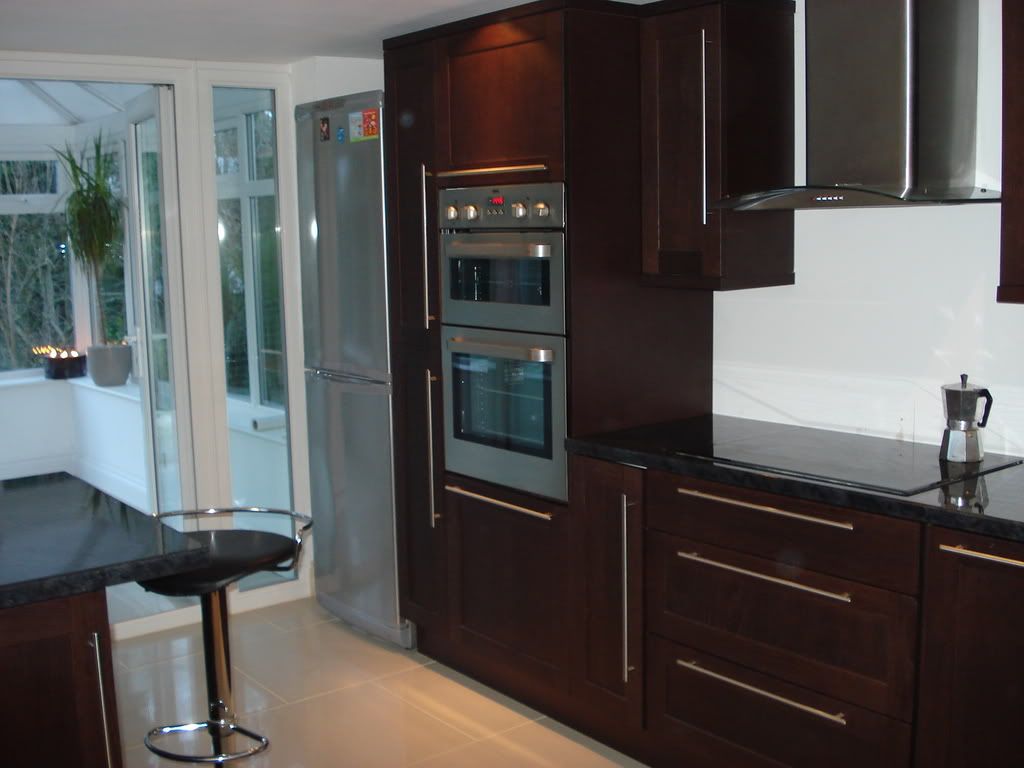
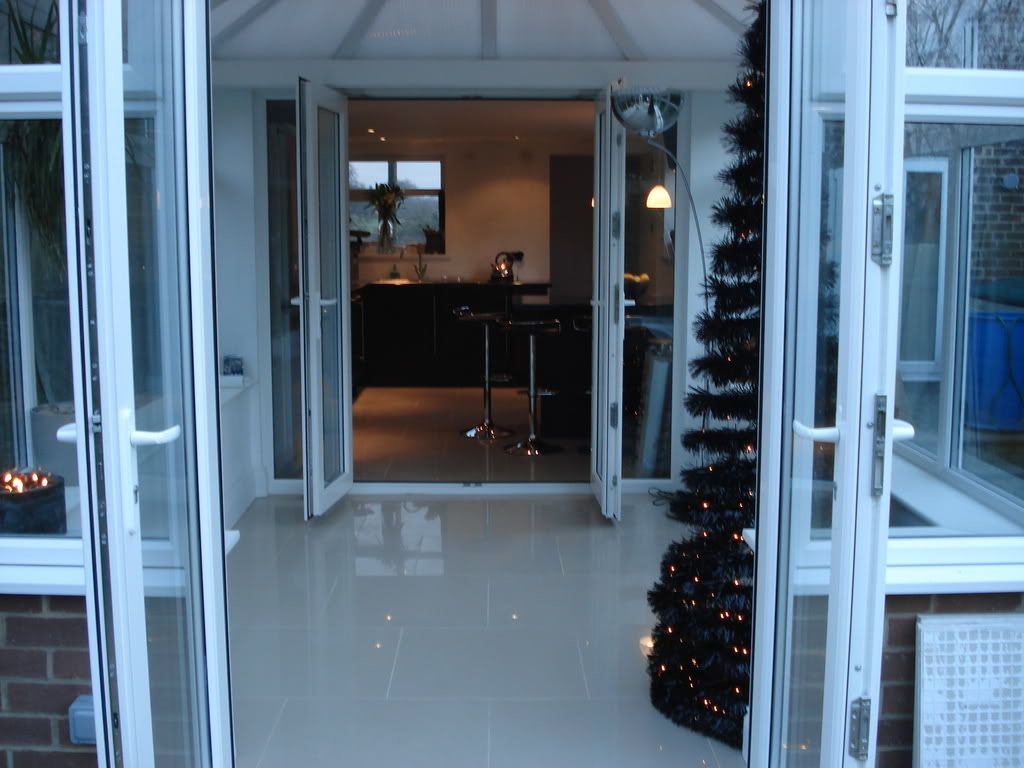
promised the mrs Id be done by xmas! just made it.
done all the internal fixes myself with the exception of the sparks as needed a part p cert to get it all passed. Still odd bits to finish with the kitchen like tiles and other stuff, but nice to finally be able to cook proper meals. Cheers
the garden/ jungle when we moved in. Found endless footballs and plant pots in the grass and a 5 man tent still half pitched!

the site of the extension


demolition of the old pre-fab garage.


start of the foundations

drains re-routed and moved old inspection chamber

new waste pipe run into house. Old kitchen now a shower room with loo.




brick work flies up once the founds are in

almost ready for windows and conservatory

joists going in

few days of good weather so roof on and conservatory

internal shot after knock through


finally some progress with the walls skimmed

floor tiles going down

kitchen going in.




promised the mrs Id be done by xmas! just made it.
done all the internal fixes myself with the exception of the sparks as needed a part p cert to get it all passed. Still odd bits to finish with the kitchen like tiles and other stuff, but nice to finally be able to cook proper meals. Cheers

