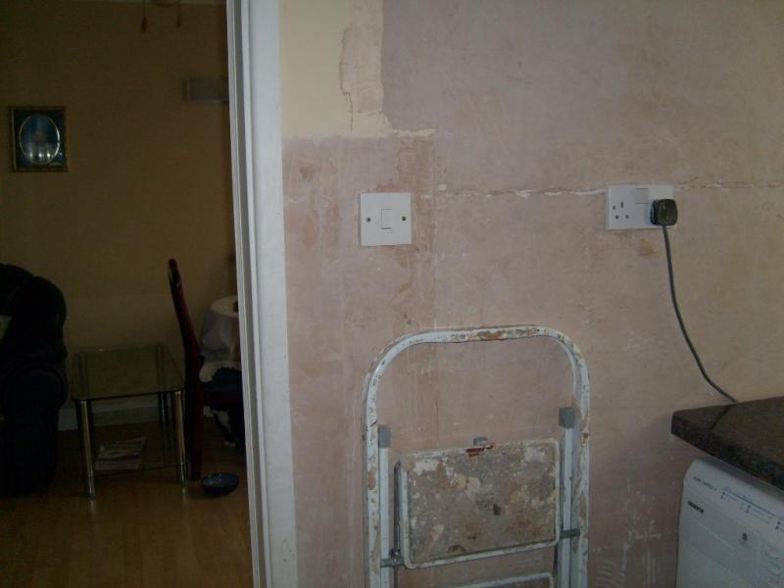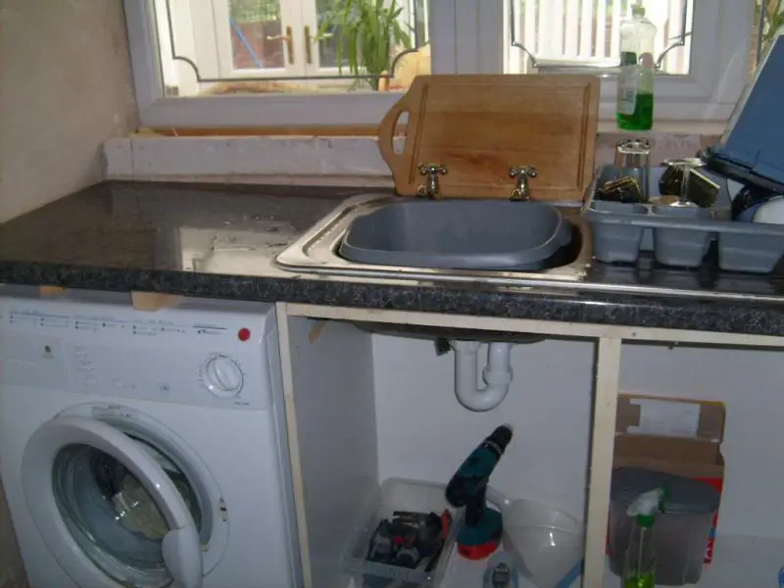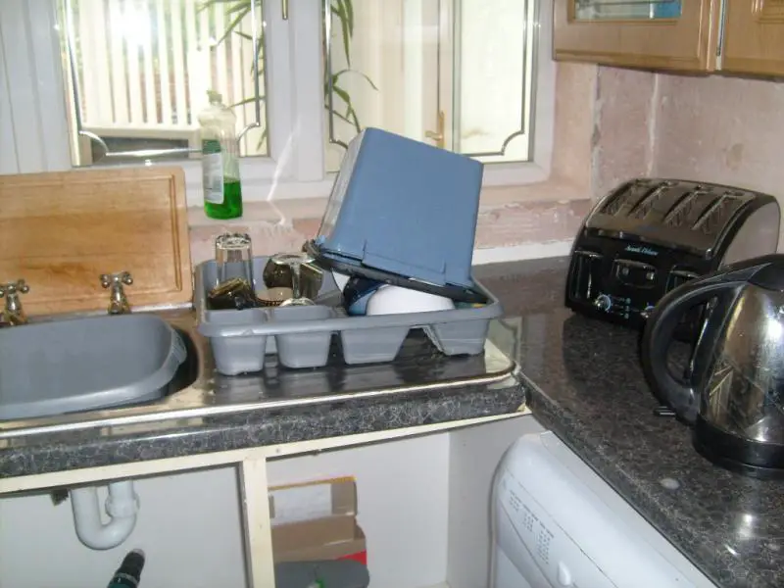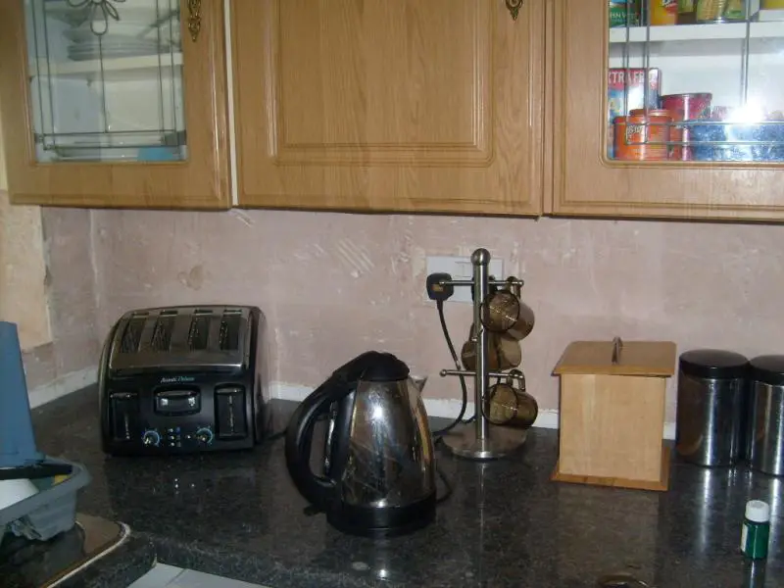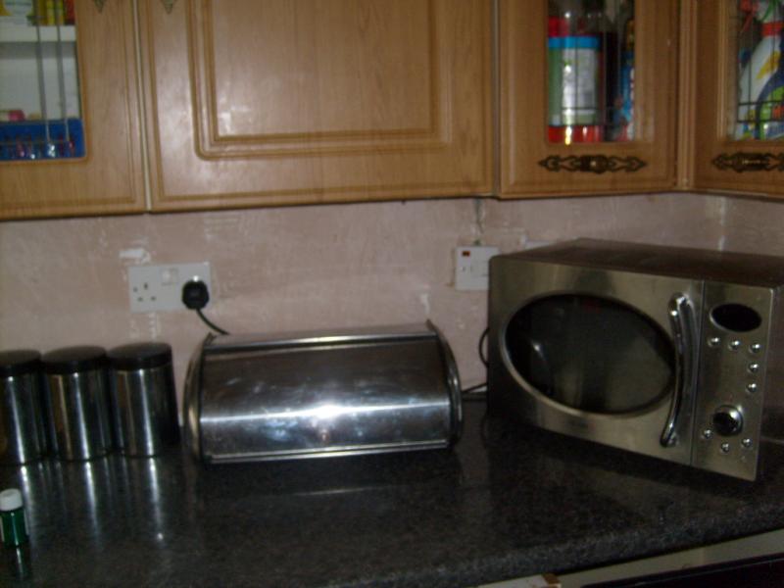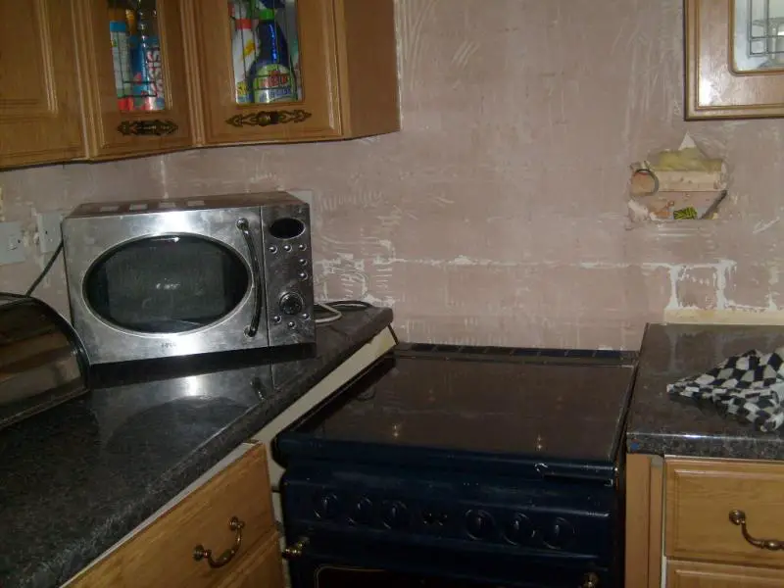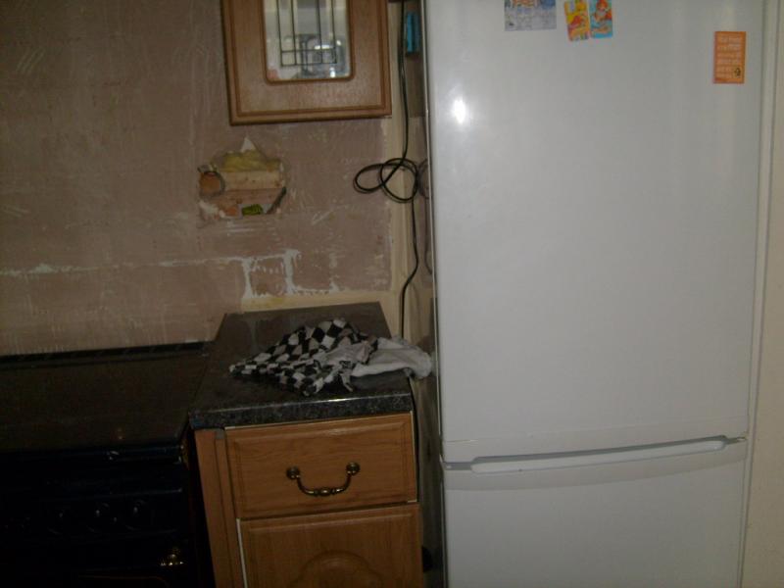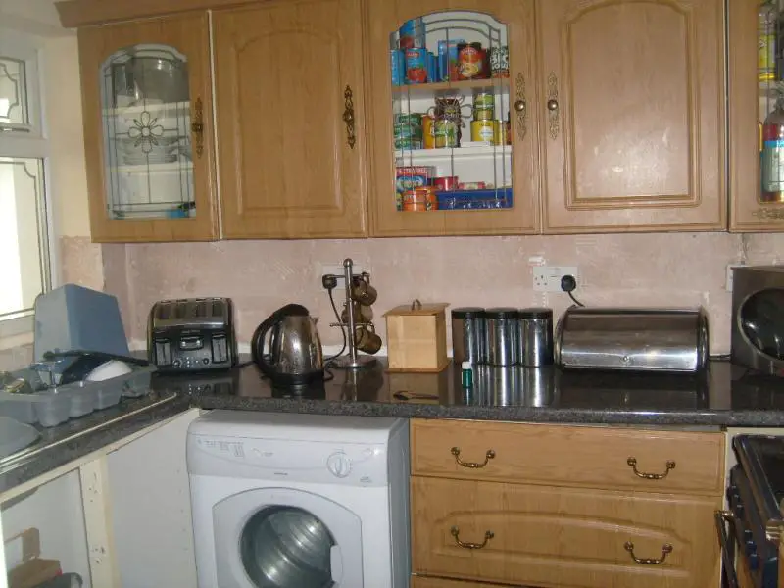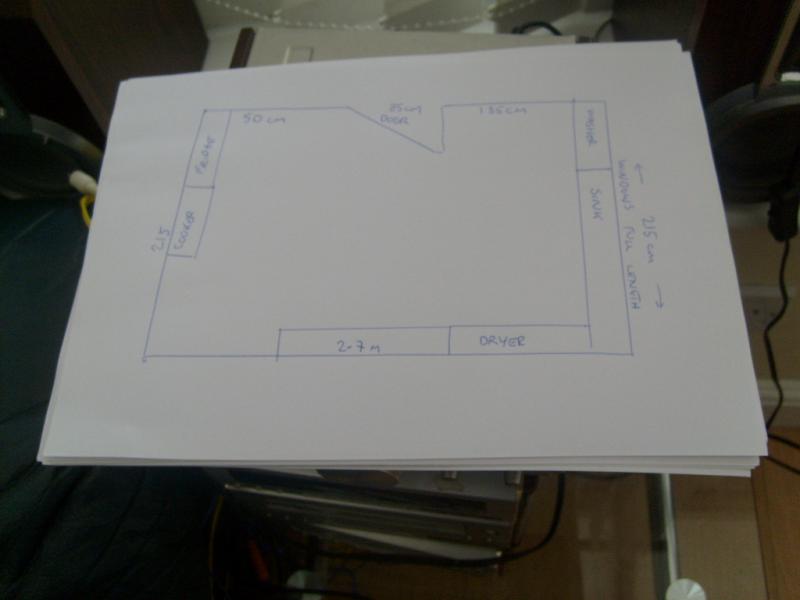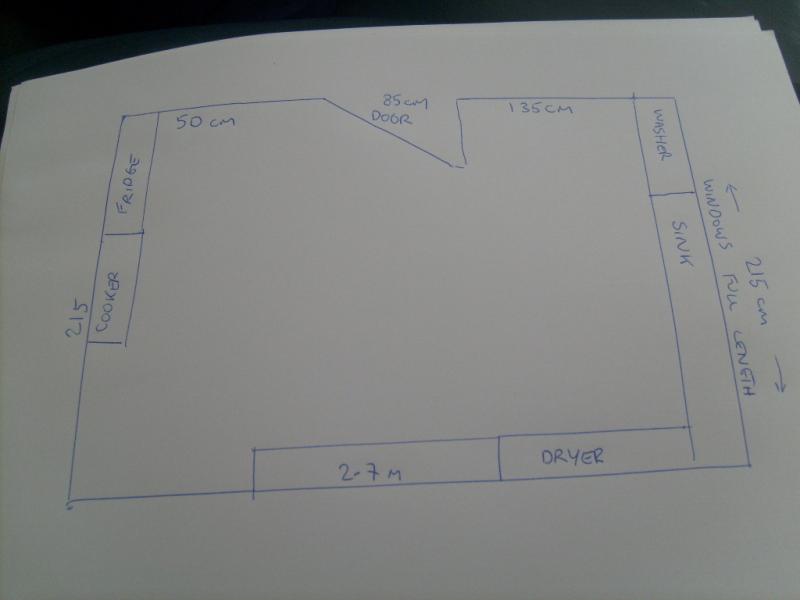As per the title I am doing my kitchen but am not very creative so would appreciate some ideas.
The pics below will give you an idea of current layout which I wish to change completely.
The room is 2.7 metres by 2.16,
Any ideas welcome and will post as I go.
The pics below will give you an idea of current layout which I wish to change completely.
The room is 2.7 metres by 2.16,
Any ideas welcome and will post as I go.


