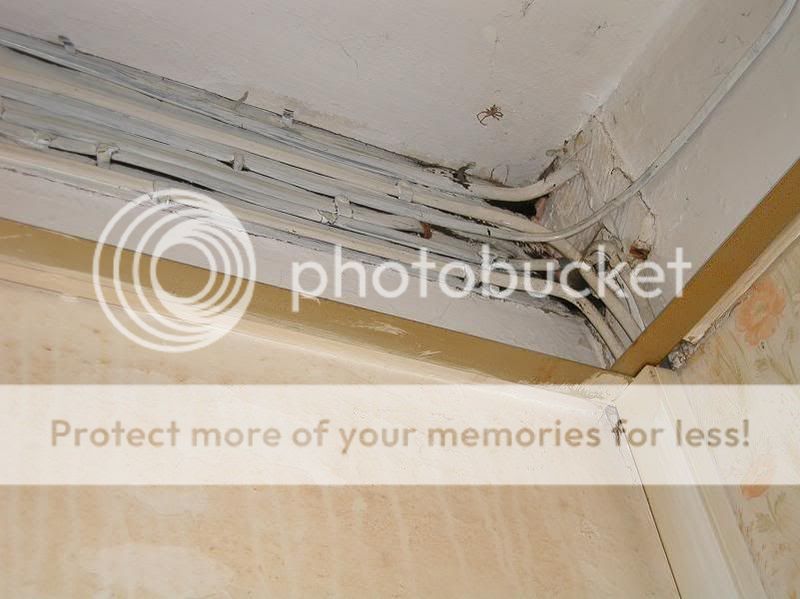I Have recently moved into a property with a kitchen that has a dividing wall in it. The division makes a small coridor sized utility area which is utterly useless. I want to remove the wall and make the kitchen a larger open space.
The rub is that I dont know whether the wall is supporting.
This is what I do know about the wall.
There is a wooden beam that sits on top of the wall and runs its entire length (see pics)
Directly above the wall is a stud partition wall -( the only one in the house) which seperates my bathroom and toilet. Can i assume from this that the wall beneath is not load bearing ?
The wall is single breezeblock construction (and then plastered)
The wall I wish to remove is arrowed below.

This pic shows the wooden joist/beam with all the cables pinned to it.

And another showing the arch ( Nice! )
)

The rub is that I dont know whether the wall is supporting.
This is what I do know about the wall.
There is a wooden beam that sits on top of the wall and runs its entire length (see pics)
Directly above the wall is a stud partition wall -( the only one in the house) which seperates my bathroom and toilet. Can i assume from this that the wall beneath is not load bearing ?
The wall is single breezeblock construction (and then plastered)
The wall I wish to remove is arrowed below.

This pic shows the wooden joist/beam with all the cables pinned to it.

And another showing the arch ( Nice!



